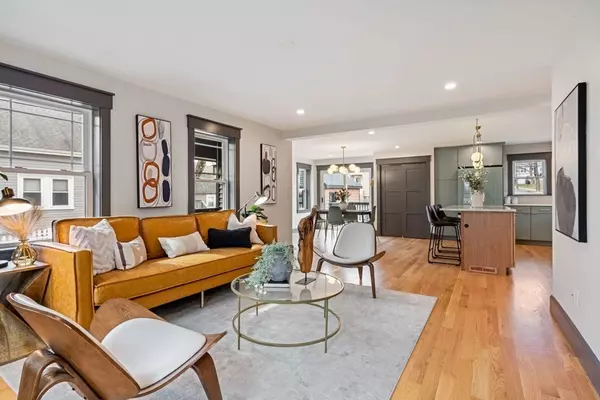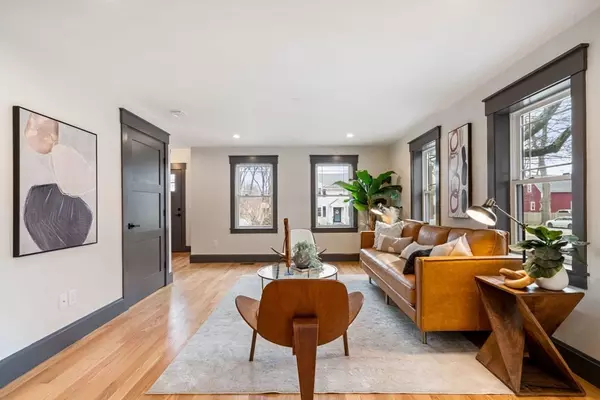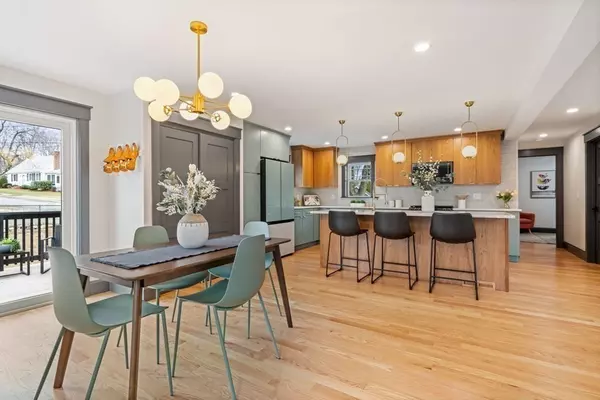$995,000
$999,000
0.4%For more information regarding the value of a property, please contact us for a free consultation.
232 Vernon St Wakefield, MA 01880
4 Beds
3 Baths
2,350 SqFt
Key Details
Sold Price $995,000
Property Type Single Family Home
Sub Type Single Family Residence
Listing Status Sold
Purchase Type For Sale
Square Footage 2,350 sqft
Price per Sqft $423
MLS Listing ID 73121932
Sold Date 08/28/23
Style Colonial
Bedrooms 4
Full Baths 3
HOA Y/N false
Year Built 1875
Annual Tax Amount $6,200
Tax Year 2023
Lot Size 7,405 Sqft
Acres 0.17
Property Description
What a buy!!!! First, Wakefield is a very desirable community!! Commuter rail access to Boston, right off Route 95 and minutes to Route 1 and 93. Everyone loves "the lake" with the walkability, tennis and pickle ball courts, baseball field, kayak rental...downtown area with restaurants, bars, coffee shops. This specific location allows you to enjoy all of theses amenities and is also right down the street from the new "Vision 2030"! The house is a showplace! Open concept with that WOW factor kitchen. This house has personality and style for the Buyer who doesn't want the typical. First floor bedroom could be used as a guest room (with a full bath right outside the room) or a great "toy room" for the wee ones. The master bedroom has cathedral ceilings with walk in closet and an amazing en-suite. The fenced in yard is great but if you want to ride bikes, the neighborhood this abuts is perfect! Detached garage. A fantastic house in a location that can't be beat!
Location
State MA
County Middlesex
Zoning SR
Direction Corner of Eastern Ave
Rooms
Basement Full, Interior Entry, Unfinished
Primary Bedroom Level Second
Dining Room Flooring - Hardwood
Kitchen Flooring - Hardwood, Dining Area, Kitchen Island, Cabinets - Upgraded, Deck - Exterior, Slider, Lighting - Pendant
Interior
Interior Features Office
Heating Forced Air, Natural Gas
Cooling Central Air
Flooring Tile, Hardwood, Flooring - Hardwood
Appliance Range, Dishwasher, Disposal, Plumbed For Ice Maker, Utility Connections for Electric Range, Utility Connections for Electric Oven, Utility Connections for Electric Dryer
Laundry Second Floor, Washer Hookup
Exterior
Exterior Feature Deck, Patio, Rain Gutters, Screens, Fenced Yard
Garage Spaces 1.0
Fence Fenced
Community Features Public Transportation, Shopping, Tennis Court(s), Park, Walk/Jog Trails, Laundromat, Bike Path, Highway Access, House of Worship, Private School, Public School, T-Station, Sidewalks
Utilities Available for Electric Range, for Electric Oven, for Electric Dryer, Washer Hookup, Icemaker Connection
Roof Type Shingle
Total Parking Spaces 5
Garage Yes
Building
Lot Description Corner Lot, Cleared
Foundation Stone
Sewer Public Sewer
Water Public
Architectural Style Colonial
Others
Senior Community false
Acceptable Financing Contract
Listing Terms Contract
Read Less
Want to know what your home might be worth? Contact us for a FREE valuation!

Our team is ready to help you sell your home for the highest possible price ASAP
Bought with Street Property Team • Keller Williams Realty
GET MORE INFORMATION




