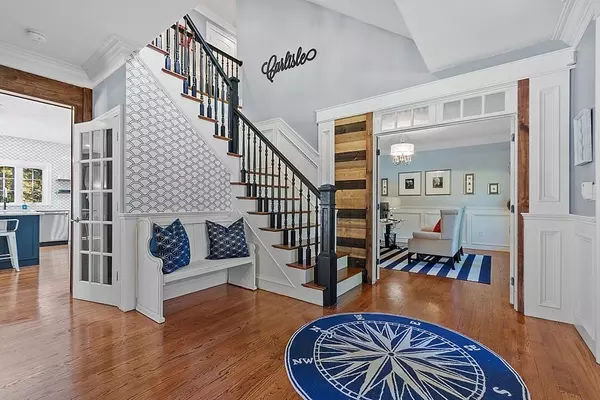$2,200,000
$2,295,000
4.1%For more information regarding the value of a property, please contact us for a free consultation.
74 Greystone Ln Carlisle, MA 01741
4 Beds
4 Baths
6,213 SqFt
Key Details
Sold Price $2,200,000
Property Type Single Family Home
Sub Type Single Family Residence
Listing Status Sold
Purchase Type For Sale
Square Footage 6,213 sqft
Price per Sqft $354
Subdivision Greystone Crossing
MLS Listing ID 73078047
Sold Date 08/29/23
Style Colonial
Bedrooms 4
Full Baths 3
Half Baths 2
HOA Fees $166/ann
HOA Y/N true
Year Built 2010
Annual Tax Amount $22,813
Tax Year 2023
Lot Size 2.220 Acres
Acres 2.22
Property Description
Located in one of Carlisle's premier neighborhoods in a private country setting this exquisitely updated home is ideal for entertaining both inside & out with a saltwater GUNITE POOL and SPORTS COURT— PICKLEBALL ready! Rich with amenities it's perfectly sited on 2 park-like acres w/easy access to conservation trails. Step through the inviting front porch into an open concept floorplan w/exposed beams & custom millwork. Curated design is highlighted in the NEW chef's kitchen w/center island, high-end appliances & pantry. Family Room is perfect for gathering & entertaining, flanked by French doors to the front porch & backyard terrace. Retreat upstairs to a primary suite oasis w/gas fireplace and NEWLY renovated luxurious spa bath, plus 3 family BRs & NEWLY renovated full bath. Expansive mud room, 1st & 3rd floor offices, home theater, finished walk-out LL, designer lighting & wallcoverings, shiplap, brilliant hardwood and more add to the warmth & attention to detail found throughout.
Location
State MA
County Middlesex
Zoning Residentia
Direction Concord Rd left on South Street right on Cross Street right on Greystone
Rooms
Family Room Ceiling Fan(s), Vaulted Ceiling(s), Flooring - Hardwood, French Doors, Exterior Access, Open Floorplan, Recessed Lighting, Lighting - Sconce
Basement Full, Finished, Walk-Out Access, Interior Entry, Radon Remediation System
Primary Bedroom Level Second
Dining Room Beamed Ceilings, Flooring - Hardwood, Lighting - Overhead, Crown Molding
Kitchen Closet, Flooring - Hardwood, Pantry, Countertops - Stone/Granite/Solid, French Doors, Kitchen Island, Exterior Access, Recessed Lighting, Stainless Steel Appliances, Pot Filler Faucet, Wine Chiller, Gas Stove, Lighting - Pendant
Interior
Interior Features Vaulted Ceiling(s), Lighting - Overhead, Ceiling - Vaulted, Recessed Lighting, Lighting - Sconce, Pedestal Sink, Bathroom - Full, Bathroom - With Shower Stall, Closet, Office, Media Room, 1/4 Bath, 3/4 Bath, Game Room, Exercise Room, Central Vacuum, Wired for Sound, Internet Available - Unknown
Heating Forced Air, Natural Gas
Cooling Central Air
Flooring Tile, Carpet, Hardwood, Flooring - Hardwood, Flooring - Wall to Wall Carpet, Flooring - Vinyl
Fireplaces Number 2
Fireplaces Type Family Room, Master Bedroom
Appliance Range, Dishwasher, Refrigerator, Washer, Dryer, Wine Refrigerator, Vacuum System, Range Hood, Utility Connections for Gas Range, Utility Connections for Electric Oven, Utility Connections for Electric Dryer
Laundry Flooring - Hardwood, Electric Dryer Hookup, Washer Hookup, Lighting - Overhead, First Floor
Exterior
Exterior Feature Porch, Deck - Composite, Pool - Inground Heated, Rain Gutters, Storage, Professional Landscaping, Sprinkler System, Decorative Lighting, Screens, Fenced Yard, Stone Wall
Garage Spaces 3.0
Fence Fenced
Pool Pool - Inground Heated
Community Features Shopping, Park, Walk/Jog Trails, Stable(s), Bike Path, Conservation Area, Highway Access, House of Worship, Private School, Public School
Utilities Available for Gas Range, for Electric Oven, for Electric Dryer, Washer Hookup
Roof Type Shingle
Total Parking Spaces 6
Garage Yes
Private Pool true
Building
Lot Description Cleared, Level
Foundation Concrete Perimeter
Sewer Private Sewer
Water Private
Architectural Style Colonial
Schools
Elementary Schools Carlisle Public
Middle Schools Carlisle Public
High Schools Cchs
Others
Senior Community false
Read Less
Want to know what your home might be worth? Contact us for a FREE valuation!

Our team is ready to help you sell your home for the highest possible price ASAP
Bought with Denise Mosher • Coldwell Banker Realty - Weston
GET MORE INFORMATION




