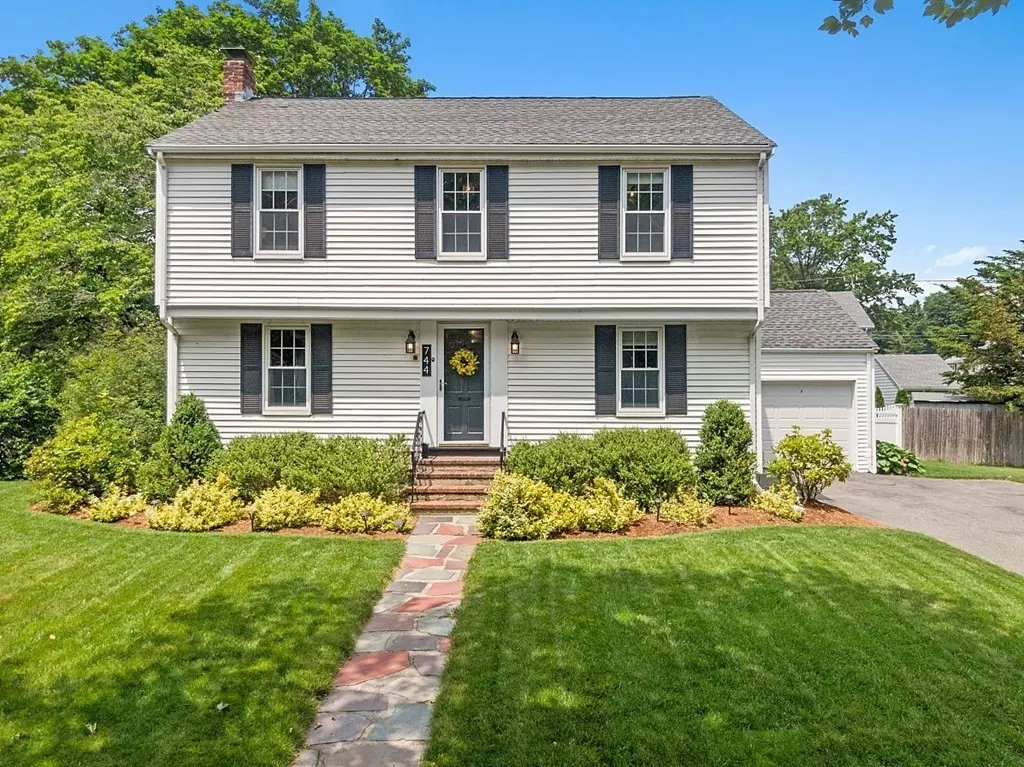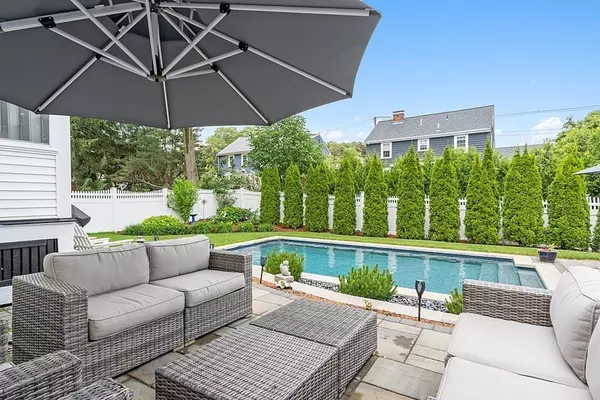$890,000
$885,000
0.6%For more information regarding the value of a property, please contact us for a free consultation.
744 Lynn Fells Pkwy Melrose, MA 02176
3 Beds
1.5 Baths
1,875 SqFt
Key Details
Sold Price $890,000
Property Type Single Family Home
Sub Type Single Family Residence
Listing Status Sold
Purchase Type For Sale
Square Footage 1,875 sqft
Price per Sqft $474
MLS Listing ID 73128928
Sold Date 08/30/23
Style Garrison
Bedrooms 3
Full Baths 1
Half Baths 1
HOA Y/N false
Year Built 1950
Annual Tax Amount $7,386
Tax Year 2023
Lot Size 8,276 Sqft
Acres 0.19
Property Description
You'll take one look at this backyard oasis with its gorgeous heated in-ground pool and be ready to jump right in! Welcome to this immaculate well-maintained Garrison Colonial right across the street from Bellevue Golf Course! This lovely home includes a front-to-back living room with fireplace, formal dining room, 3 spacious bedrooms upstairs & gleaming hardwood floors throughout. Both baths have been tastefully updated & the kitchen includes granite countertops, stainless appliances and a glass backsplash. With views looking out to the sunny backyard from the cheerful sunroom, this home is the perfect spot for all of your summertime entertaining. A single car garage and ample driveway parking with the bonus of sidewalks on this lovely tree-lined stretch of Lynn Fells Parkway make it ideal to access shopping, parks and more. Easy distance to local schools and major highways for commuting. Schedule your private showing today!
Location
State MA
County Middlesex
Zoning URA
Direction Main Street to Lynn Fells Parkway.
Rooms
Basement Full, Partially Finished
Primary Bedroom Level Second
Dining Room Closet/Cabinets - Custom Built, Flooring - Hardwood, Chair Rail, Wainscoting
Kitchen Flooring - Stone/Ceramic Tile, Countertops - Stone/Granite/Solid, Stainless Steel Appliances, Breezeway
Interior
Interior Features Sun Room, Internet Available - Broadband, Internet Available - DSL, High Speed Internet
Heating Steam, Oil
Cooling Window Unit(s), Wall Unit(s)
Flooring Wood, Tile, Flooring - Stone/Ceramic Tile
Fireplaces Number 1
Fireplaces Type Living Room
Appliance Range, Dishwasher, Disposal, Microwave, Refrigerator, Utility Connections for Electric Range, Utility Connections for Electric Dryer
Laundry Washer Hookup
Exterior
Exterior Feature Patio, Pool - Inground, Pool - Inground Heated, Rain Gutters, Screens, Fenced Yard, Garden
Garage Spaces 1.0
Fence Fenced
Pool In Ground, Pool - Inground Heated
Community Features Public Transportation, Shopping, Pool, Tennis Court(s), Park, Walk/Jog Trails, Golf, Medical Facility, Laundromat, Highway Access, House of Worship, Public School
Utilities Available for Electric Range, for Electric Dryer, Washer Hookup
Roof Type Shingle
Total Parking Spaces 4
Garage Yes
Private Pool true
Building
Foundation Concrete Perimeter
Sewer Public Sewer
Water Public
Architectural Style Garrison
Others
Senior Community false
Read Less
Want to know what your home might be worth? Contact us for a FREE valuation!

Our team is ready to help you sell your home for the highest possible price ASAP
Bought with Premier Homes Realty Team • Premier Homes Real Estate
GET MORE INFORMATION




