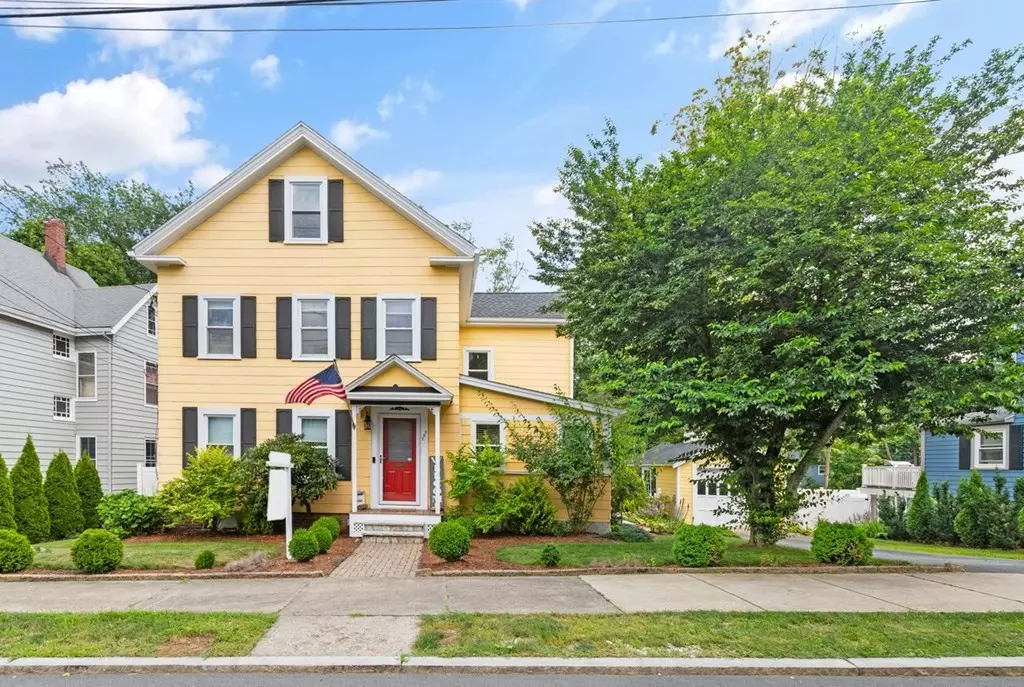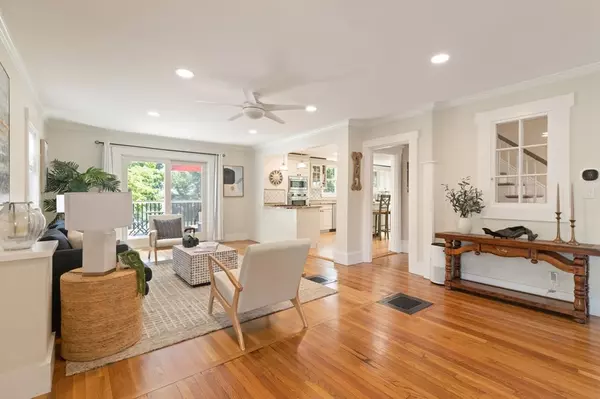$810,000
$789,000
2.7%For more information regarding the value of a property, please contact us for a free consultation.
288 Albion St Wakefield, MA 01880
3 Beds
2 Baths
1,920 SqFt
Key Details
Sold Price $810,000
Property Type Single Family Home
Sub Type Single Family Residence
Listing Status Sold
Purchase Type For Sale
Square Footage 1,920 sqft
Price per Sqft $421
MLS Listing ID 73141278
Sold Date 08/29/23
Style Colonial
Bedrooms 3
Full Baths 2
HOA Y/N false
Year Built 1900
Annual Tax Amount $7,781
Tax Year 2023
Lot Size 0.550 Acres
Acres 0.55
Property Description
Welcome to this charming Colonial exuding vintage charm! Situated near Wakefield's beloved Lake Quannapowitt, it's a paradise for hiking enthusiasts, with a bustling town center boasting coffee houses & shops. Conveniently located near the commuter rail, making your daily commute a breeze. Thoughtfully renovated, this home offers an inviting open floor plan. Cozy living room with a new full bath adds modern convenience, while the beautiful dining room, surrounded by windows, is an ideal space for hosting memorable dinners. The spacious Chef's kitchen features stainless steel appliances, granite counters w/ ample storage. It also treats you to an incredible view of the sprawling, fenced backyard. Venture upstairs to find 3 generous bedrooms & full bathroom. The 3rd level boasts 2 bonus rooms that can be transformed into a home office/storage. Easy access to Routes 95 & 93, Golf Clubs, the Zoo, & Theatre, this property is ideally located for both work and leisure. A must see!
Location
State MA
County Middlesex
Zoning GR
Direction North to Albion
Rooms
Family Room Flooring - Hardwood, Cable Hookup, High Speed Internet Hookup, Open Floorplan, Lighting - Overhead, Crown Molding
Basement Full, Unfinished
Primary Bedroom Level Second
Dining Room Flooring - Hardwood, Exterior Access, Open Floorplan, Lighting - Overhead, Crown Molding
Kitchen Flooring - Hardwood, Countertops - Stone/Granite/Solid, Exterior Access, Open Floorplan, Recessed Lighting, Stainless Steel Appliances, Gas Stove, Crown Molding
Interior
Interior Features High Speed Internet Hookup, Bonus Room, Internet Available - Broadband
Heating Forced Air, Natural Gas
Cooling Window Unit(s)
Flooring Tile, Hardwood, Stone / Slate
Appliance Oven, Dishwasher, Disposal, Microwave, Countertop Range, Refrigerator, Washer, Dryer, Utility Connections for Gas Range, Utility Connections for Electric Oven
Laundry In Basement, Washer Hookup
Exterior
Exterior Feature Porch, Patio, Rain Gutters, Storage, Screens, Fenced Yard
Garage Spaces 1.0
Fence Fenced/Enclosed, Fenced
Community Features Public Transportation, Shopping, Park, Walk/Jog Trails, Golf, Medical Facility, Highway Access, House of Worship, Public School, Sidewalks
Utilities Available for Gas Range, for Electric Oven, Washer Hookup
Roof Type Shingle
Total Parking Spaces 2
Garage Yes
Building
Foundation Stone
Sewer Public Sewer
Water Public
Architectural Style Colonial
Schools
Elementary Schools Walton
Middle Schools Galvin
High Schools Wmhs
Others
Senior Community false
Acceptable Financing Lease Back
Listing Terms Lease Back
Read Less
Want to know what your home might be worth? Contact us for a FREE valuation!

Our team is ready to help you sell your home for the highest possible price ASAP
Bought with The Movement Group • Compass
GET MORE INFORMATION




