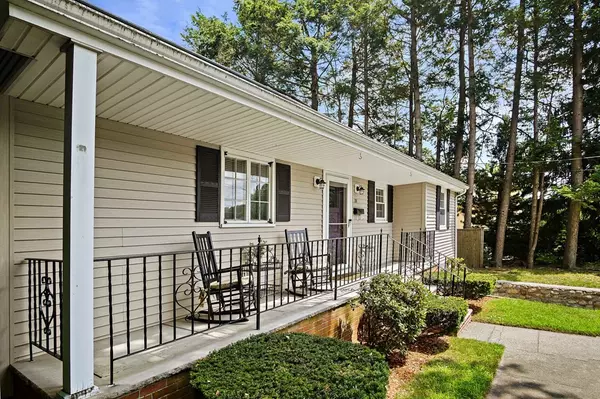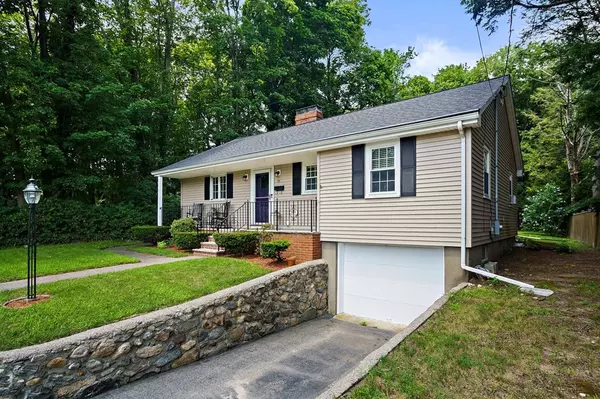$900,000
$839,000
7.3%For more information regarding the value of a property, please contact us for a free consultation.
33 Cordis St Wakefield, MA 01880
3 Beds
3 Baths
2,037 SqFt
Key Details
Sold Price $900,000
Property Type Single Family Home
Sub Type Single Family Residence
Listing Status Sold
Purchase Type For Sale
Square Footage 2,037 sqft
Price per Sqft $441
MLS Listing ID 73140851
Sold Date 08/31/23
Style Ranch
Bedrooms 3
Full Baths 2
Half Baths 2
HOA Y/N false
Year Built 1964
Annual Tax Amount $9,263
Tax Year 2023
Lot Size 10,018 Sqft
Acres 0.23
Property Description
Location! Steps to Lake Quannapowitt! Welcome to 33 Cordis St! This expanded ranch home checks off so many boxes and awaits it's new owners! All the right rooms and all on one level! New roof shingles 2021, interior paint (3/4 house) 2022, Furnace 2017,HW tank 2017, Total kitchen renovation 2014, refrigerator 2023. Great level yard and large deck for entertaining all your friends and family! Cordis St is currently the process of being newly paved with curbs and sideways! Showings begin at first open house Sat July 29 11:00-1:00 & Sunday July 30 11:00-1:00. Offers due Monday July 31 at 5:00 PM.
Location
State MA
County Middlesex
Zoning SR
Direction Main to Cordis
Rooms
Family Room Flooring - Hardwood, Flooring - Wall to Wall Carpet, French Doors, Wet Bar, Deck - Exterior, Exterior Access, Open Floorplan, Recessed Lighting, Lighting - Sconce
Basement Full, Partially Finished, Interior Entry, Garage Access, Concrete
Primary Bedroom Level Main, First
Dining Room Flooring - Hardwood, Recessed Lighting
Kitchen Flooring - Hardwood, Dining Area, Countertops - Upgraded, Kitchen Island, Wet Bar, Cabinets - Upgraded, Exterior Access, Open Floorplan, Recessed Lighting, Stainless Steel Appliances, Wine Chiller
Interior
Interior Features Bathroom - Half, Slider, Bathroom, Sun Room, Internet Available - Broadband
Heating Baseboard, Oil
Cooling None
Flooring Carpet, Laminate, Hardwood, Flooring - Laminate
Fireplaces Number 2
Fireplaces Type Dining Room, Family Room
Appliance Range, Dishwasher, Disposal, Microwave, Refrigerator, Washer, Dryer, Wine Refrigerator, Utility Connections for Electric Range, Utility Connections for Electric Oven, Utility Connections for Electric Dryer
Laundry In Basement, Washer Hookup
Exterior
Exterior Feature Balcony - Exterior, Porch, Deck - Vinyl, Rain Gutters, Fenced Yard, Stone Wall
Garage Spaces 1.0
Fence Fenced
Community Features Public Transportation, Shopping, Tennis Court(s), Park, Walk/Jog Trails, Highway Access, House of Worship, Public School
Utilities Available for Electric Range, for Electric Oven, for Electric Dryer, Washer Hookup
Roof Type Shingle
Total Parking Spaces 2
Garage Yes
Building
Lot Description Level
Foundation Concrete Perimeter
Sewer Public Sewer
Water Public
Architectural Style Ranch
Schools
Elementary Schools Dolbare
Middle Schools Galvin
High Schools Whs
Others
Senior Community false
Acceptable Financing Contract
Listing Terms Contract
Read Less
Want to know what your home might be worth? Contact us for a FREE valuation!

Our team is ready to help you sell your home for the highest possible price ASAP
Bought with Bill Patterson • Craft Realty
GET MORE INFORMATION




