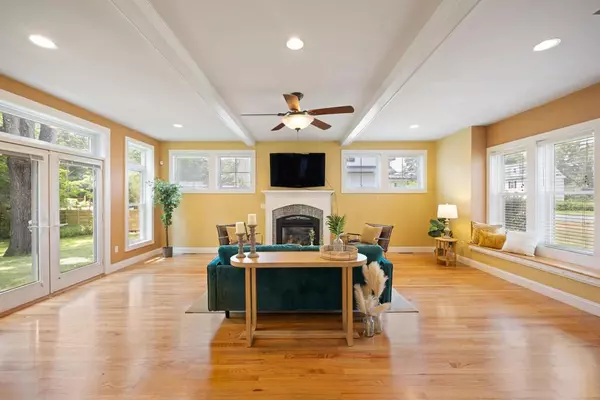$905,000
$899,000
0.7%For more information regarding the value of a property, please contact us for a free consultation.
178 Salem St Wakefield, MA 01880
5 Beds
3 Baths
3,173 SqFt
Key Details
Sold Price $905,000
Property Type Single Family Home
Sub Type Single Family Residence
Listing Status Sold
Purchase Type For Sale
Square Footage 3,173 sqft
Price per Sqft $285
MLS Listing ID 73135980
Sold Date 08/31/23
Style Colonial
Bedrooms 5
Full Baths 3
HOA Y/N false
Year Built 1900
Annual Tax Amount $10,145
Tax Year 2023
Lot Size 0.610 Acres
Acres 0.61
Property Description
Here is the dream home for an extended family! This traditional Colonial with a large addition ( built in 2004) offers 5 bedrooms plus office, 3 bathrooms, open floor plan on the main level and multiple exits to the outdoor space. Wait to see the oversized ( 0.61 acres) level back yard with space for a pool, cabin, garage etc. Potential for a main floor bedroom to meet the multigenerational families' needs. Main floor has a 3/4 baths. Spectacular Master Bedroom with en-suite bathroom on the 2-nd floor. Part of the recent addition the bedroom offers his& her closets, cathedral ceiling, multiple windows overlooking the serene back yard. Main level's highlights are the oversized open kitchen with triple windows above sink overlooking the back yard, convenient entryway with pantry and large closet. Large, elegant living room with gas fireplace and double doors opening into the yard. Open the doors and emerge onto the picturesque yard with mature shade trees. Property has so much to offer!
Location
State MA
County Middlesex
Zoning SR
Direction Main St to Salem St or Vernon SSt to Salem St
Rooms
Basement Full, Interior Entry, Concrete, Unfinished
Interior
Heating Central, Forced Air, Hot Water, Natural Gas
Cooling Central Air, Window Unit(s)
Flooring Hardwood
Fireplaces Number 1
Appliance Range, Dishwasher, Disposal, Refrigerator, Utility Connections for Gas Range, Utility Connections for Gas Oven, Utility Connections for Electric Dryer
Laundry Washer Hookup
Exterior
Exterior Feature Porch, Rain Gutters, Fenced Yard
Fence Fenced/Enclosed, Fenced
Community Features Shopping, Park, Walk/Jog Trails, Highway Access, Public School, Sidewalks
Utilities Available for Gas Range, for Gas Oven, for Electric Dryer, Washer Hookup
Roof Type Shingle
Total Parking Spaces 5
Garage No
Building
Lot Description Level
Foundation Stone, Brick/Mortar, Granite
Sewer Public Sewer
Water Public
Architectural Style Colonial
Schools
Elementary Schools Harris Dolbeare
Middle Schools Galvin Middle
High Schools Wakefield High
Others
Senior Community false
Read Less
Want to know what your home might be worth? Contact us for a FREE valuation!

Our team is ready to help you sell your home for the highest possible price ASAP
Bought with Pratt Properties Team • Century 21 North East
GET MORE INFORMATION




