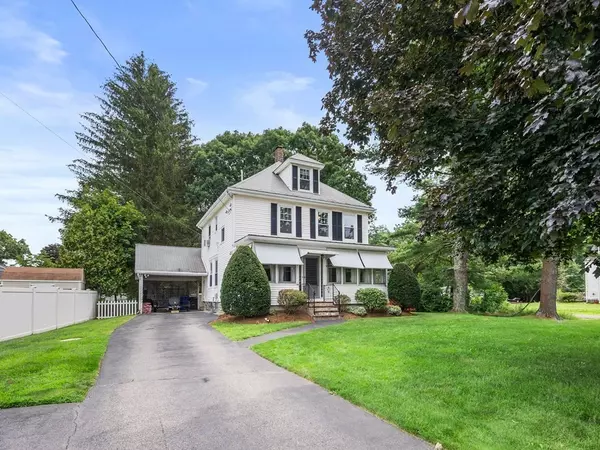$350,000
$325,000
7.7%For more information regarding the value of a property, please contact us for a free consultation.
334 S Main St Hopedale, MA 01747
3 Beds
1.5 Baths
1,456 SqFt
Key Details
Sold Price $350,000
Property Type Single Family Home
Sub Type Single Family Residence
Listing Status Sold
Purchase Type For Sale
Square Footage 1,456 sqft
Price per Sqft $240
MLS Listing ID 73136533
Sold Date 08/30/23
Style Antique
Bedrooms 3
Full Baths 1
Half Baths 1
HOA Y/N false
Year Built 1905
Annual Tax Amount $5,073
Tax Year 2023
Lot Size 0.630 Acres
Acres 0.63
Property Description
Don't miss the chance to own a piece of Hopedale's history & make this charming 3 bedroom home yours! Custom woodwork, stained glass windows,& built-ins are just a few of the details that add tremendous character to the home.From the spacious 3 season sunroom, head inside where you will be greeted with gleaming hardwood floors refinished in 2022. A cozy living room abuts the dining area which makes it a perfect spot to gather w/ family & friends.You'll find another 3 season porch right off the kitchen which provides a great space to enjoy a cup of coffee while overlooking the quiet & expansive backyard.Upstairs, the first of the 3 bedrooms was completely reno'd & now features beautiful hardwood floors& freshly painted walls.The second bedroom & large primary bedroom have hardwoods underneath the carpet just waiting to be refinished. A complete renovation was done on the full bathroom! A huge walk up attic & large basement offer great potential! Close to 495! New septic to be installed.
Location
State MA
County Worcester
Zoning GB-A
Direction Hartford Ave->South Main Street
Rooms
Basement Full, Interior Entry, Bulkhead
Primary Bedroom Level Second
Dining Room Ceiling Fan(s), Flooring - Hardwood, Lighting - Overhead
Kitchen Ceiling Fan(s), Flooring - Laminate, Dining Area, Lighting - Overhead
Interior
Interior Features Internet Available - Unknown
Heating Steam, Oil
Cooling Window Unit(s), Wall Unit(s)
Flooring Tile, Carpet, Laminate, Hardwood
Appliance Range, Oven, Dishwasher, Microwave, Refrigerator, Washer, Dryer, Utility Connections for Electric Range, Utility Connections for Electric Oven, Utility Connections for Electric Dryer
Laundry Electric Dryer Hookup, Washer Hookup, In Basement
Exterior
Exterior Feature Porch - Enclosed, Rain Gutters, Storage
Community Features Public Transportation, Shopping, Tennis Court(s), Park, Walk/Jog Trails, Golf, Medical Facility, Laundromat, Bike Path, Conservation Area, Highway Access, House of Worship, Private School, Public School
Utilities Available for Electric Range, for Electric Oven, for Electric Dryer, Washer Hookup
Roof Type Shingle
Total Parking Spaces 5
Garage No
Building
Lot Description Cleared, Level
Foundation Stone
Sewer Private Sewer
Water Public
Architectural Style Antique
Schools
Elementary Schools Memorial
Middle Schools Jr/Sr High
High Schools Jr/Sr High
Others
Senior Community false
Read Less
Want to know what your home might be worth? Contact us for a FREE valuation!

Our team is ready to help you sell your home for the highest possible price ASAP
Bought with Irene Mark • Cindy Mark Real Estate
GET MORE INFORMATION




