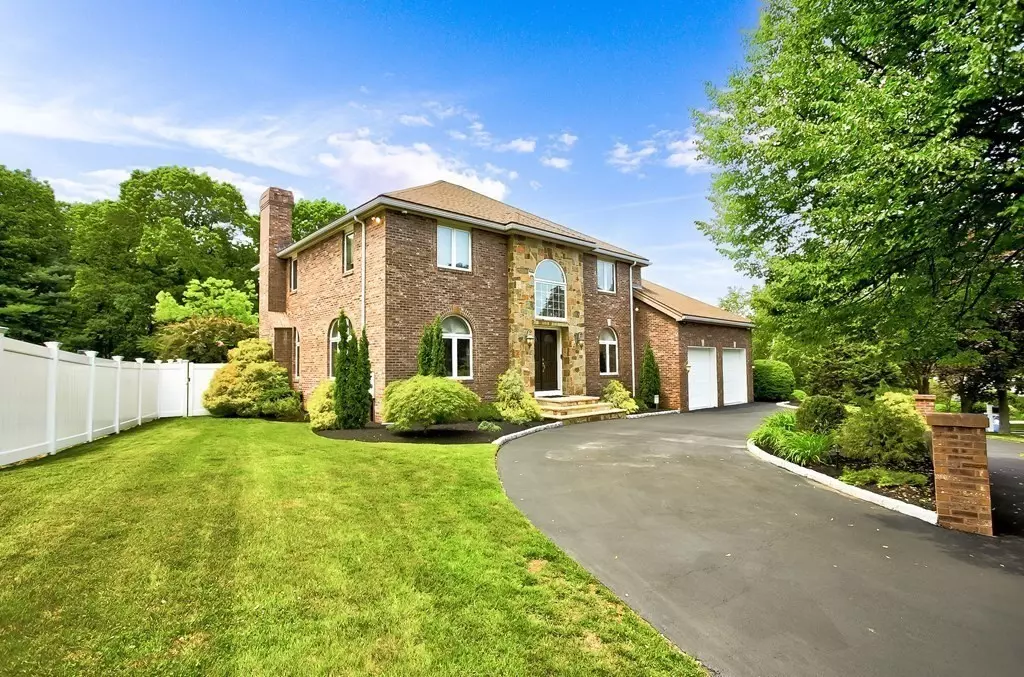$1,350,000
$1,199,900
12.5%For more information regarding the value of a property, please contact us for a free consultation.
9 Butternut Rd Wakefield, MA 01880
4 Beds
4 Baths
4,365 SqFt
Key Details
Sold Price $1,350,000
Property Type Single Family Home
Sub Type Single Family Residence
Listing Status Sold
Purchase Type For Sale
Square Footage 4,365 sqft
Price per Sqft $309
MLS Listing ID 73126847
Sold Date 08/30/23
Style Colonial
Bedrooms 4
Full Baths 4
HOA Y/N false
Year Built 1988
Annual Tax Amount $11,477
Tax Year 2023
Lot Size 0.310 Acres
Acres 0.31
Property Description
Presenting an Extra-Ordinary Property featuring a Stately Colonial Home crafted w/brick & stone located within the highly desired Montrose neighborhood. Offering impeccably maintained grounds featuring an inground swim pool, outdoor brick fireplace w/pizza oven, water fountain & storage shed all enclosed in a private setting. A grand center entrance boasting a bridal staircase in the two story foyer welcomes you home. The Chef's Kitchen features an induction cook top, double oven, built in micro, & wine cooler. Rare exceptional granite c-tops & dine in area featuring vaulted ceiling & exposed brick. Expansive Dining rm, Living rm & Family rm that lead to the Atrium which features hot-tub. 2nd Flr offers the Main Bedroom suite showcasing 2 large walk in closets, & impressive en-suite offering soaking tub & shower. 2 additional spacious Bedrooms on 2nd floor & a 4th Bedroom in lower level. Sauna, Finished Rec Rm, Home Office, Wine Cold Storage, SMART house tech, 2 Car garage & more!
Location
State MA
County Middlesex
Area Montrose
Zoning 101
Direction Gumwood Lane to 9 Butternut Rd. GPS.
Rooms
Basement Full, Partially Finished, Garage Access
Primary Bedroom Level Second
Interior
Interior Features Sun Room, Bonus Room, Home Office, Wine Cellar
Heating Central, Oil
Cooling Central Air
Flooring Tile, Carpet, Hardwood
Fireplaces Number 1
Appliance Oven, Dishwasher, Microwave, Countertop Range, Refrigerator, Utility Connections for Electric Range, Utility Connections for Electric Oven, Utility Connections for Electric Dryer
Laundry First Floor
Exterior
Exterior Feature Deck, Patio, Pool - Inground, Rain Gutters, Hot Tub/Spa, Storage, Professional Landscaping, Sprinkler System, Decorative Lighting
Garage Spaces 2.0
Pool In Ground
Community Features Public Transportation, Shopping, Walk/Jog Trails, Golf, Conservation Area, Highway Access, House of Worship, Private School, Public School, T-Station
Utilities Available for Electric Range, for Electric Oven, for Electric Dryer
Roof Type Shingle
Total Parking Spaces 4
Garage Yes
Private Pool true
Building
Foundation Concrete Perimeter
Sewer Public Sewer
Water Public
Architectural Style Colonial
Schools
Middle Schools Galvin
Others
Senior Community false
Acceptable Financing Contract
Listing Terms Contract
Read Less
Want to know what your home might be worth? Contact us for a FREE valuation!

Our team is ready to help you sell your home for the highest possible price ASAP
Bought with Uma Vadher • eRealty Advisors, Inc.
GET MORE INFORMATION
