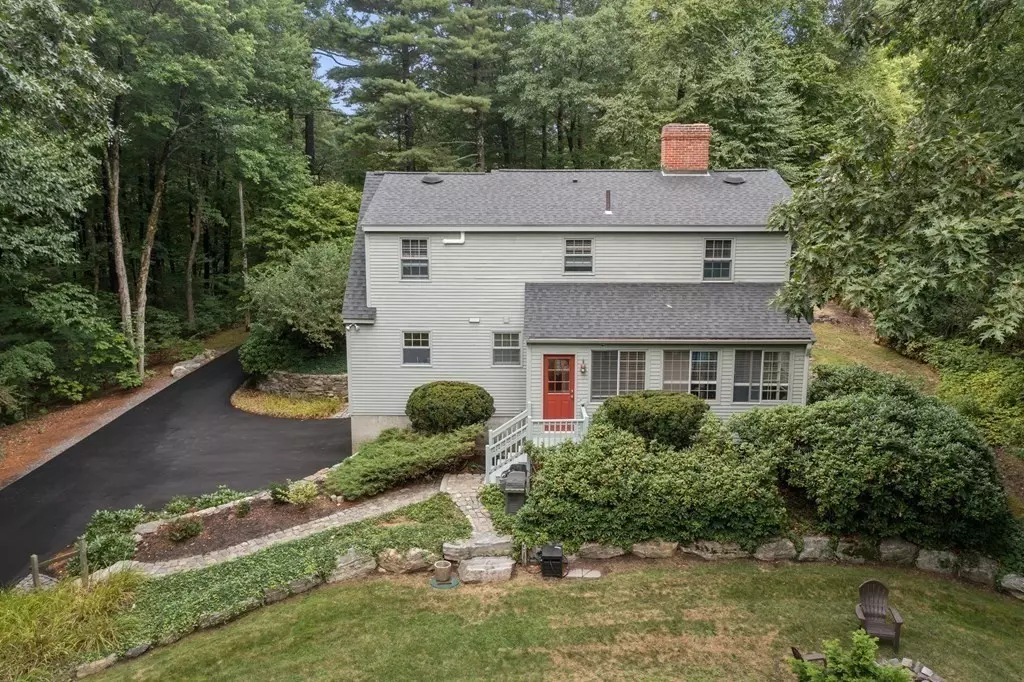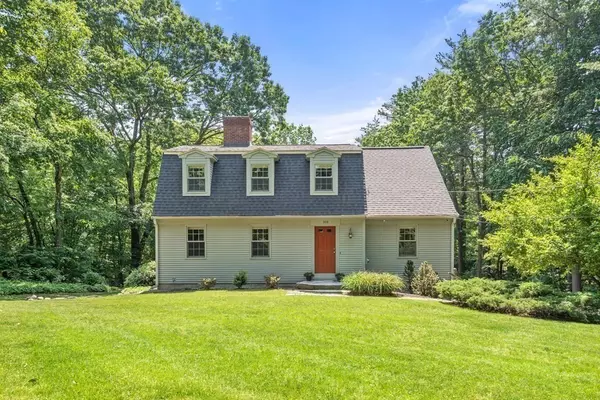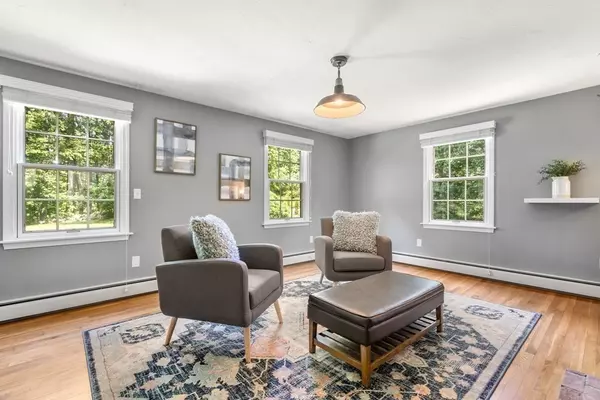$908,000
$799,000
13.6%For more information regarding the value of a property, please contact us for a free consultation.
103 Harvard Road Bolton, MA 01740
3 Beds
2 Baths
2,050 SqFt
Key Details
Sold Price $908,000
Property Type Single Family Home
Sub Type Single Family Residence
Listing Status Sold
Purchase Type For Sale
Square Footage 2,050 sqft
Price per Sqft $442
MLS Listing ID 73120663
Sold Date 09/01/23
Style Colonial
Bedrooms 3
Full Baths 2
HOA Y/N false
Year Built 1977
Annual Tax Amount $9,770
Tax Year 2023
Lot Size 1.130 Acres
Acres 1.13
Property Description
Look no further! A home you will never want to leave! Beautifully done and meticulously maintained gambrel cape with so much charm and character! Set on stunning yard that includes an in-groud pool, stone walls and classic New England barn with entertaining space, extra storage and screened porch! It will be the envy of all! Walk into the perfectly appointed home, including family room with wood burning place, and built ins, onto to the dining room with another fireplace. Very nicely updated eat in kitchen with stainless appliances and stone, 3 season porch, all overlooking stunning and professionally done field of dreams back yard! Upstairs 3 bedrooms and bonus study/den, new air conditioning and gleaming hardwoods throughout! This home has heated garage, Nest thermostats, new central air, newer roof, generator, newer hot water heater, and central vac! Set on winding country road, very conveniently located! This is your own oasis!
Location
State MA
County Worcester
Zoning res
Direction Rt. 117 to Harvard Road (1 mile from Rt. 495). House is set at end of long driveway.
Rooms
Family Room Flooring - Hardwood, Slider
Basement Full
Primary Bedroom Level Second
Dining Room Flooring - Hardwood
Kitchen Flooring - Hardwood, Stainless Steel Appliances
Interior
Interior Features Closet, Sun Room, Office, Central Vacuum
Heating Baseboard, Oil
Cooling Central Air
Flooring Flooring - Hardwood
Fireplaces Number 2
Fireplaces Type Family Room, Living Room
Appliance Range, Dishwasher, Refrigerator, Washer, Dryer
Laundry First Floor
Exterior
Exterior Feature Porch - Enclosed, Pool - Inground
Garage Spaces 2.0
Pool In Ground
Roof Type Shingle
Total Parking Spaces 6
Garage Yes
Private Pool true
Building
Lot Description Wooded
Foundation Concrete Perimeter
Sewer Private Sewer
Water Private
Architectural Style Colonial
Schools
Elementary Schools Florence Sawyer
Middle Schools Florence Sawyer
High Schools Nashoba
Others
Senior Community false
Read Less
Want to know what your home might be worth? Contact us for a FREE valuation!

Our team is ready to help you sell your home for the highest possible price ASAP
Bought with Nest | Syndi Zaiger Group • Compass
GET MORE INFORMATION




