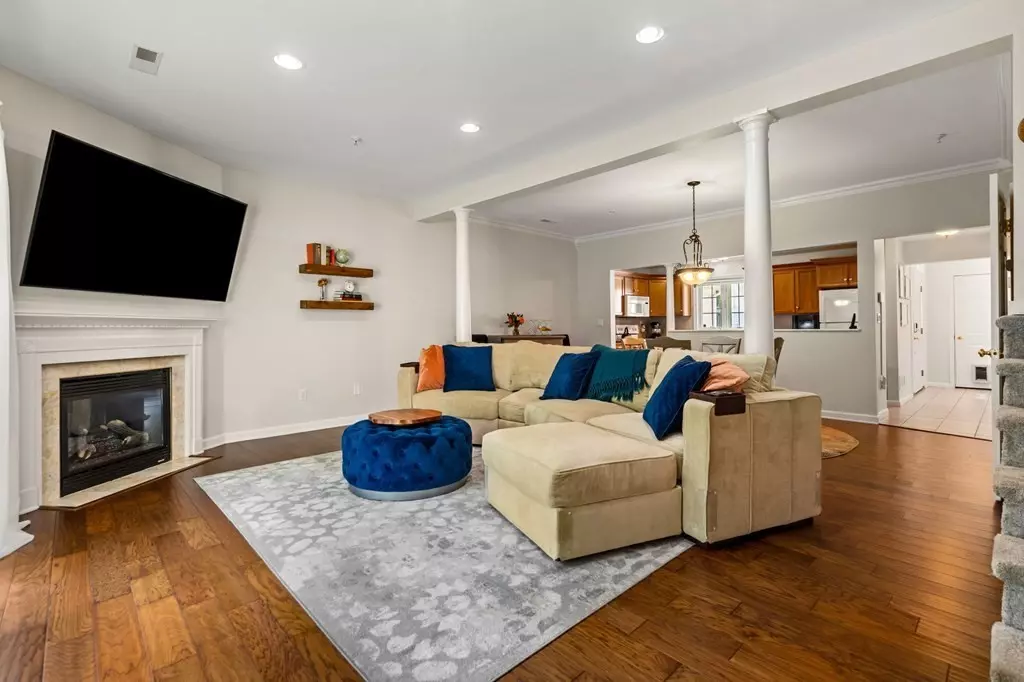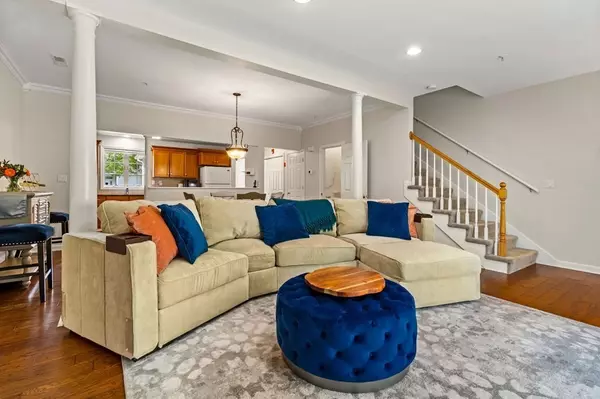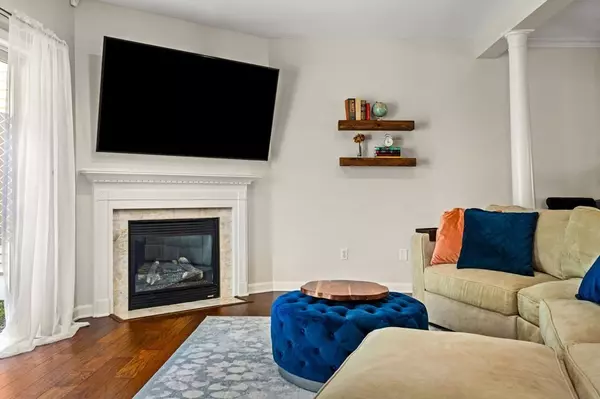$542,700
$499,000
8.8%For more information regarding the value of a property, please contact us for a free consultation.
201 Central St #12 Georgetown, MA 01833
2 Beds
2.5 Baths
1,789 SqFt
Key Details
Sold Price $542,700
Property Type Condo
Sub Type Condominium
Listing Status Sold
Purchase Type For Sale
Square Footage 1,789 sqft
Price per Sqft $303
MLS Listing ID 73138117
Sold Date 09/01/23
Bedrooms 2
Full Baths 2
Half Baths 1
HOA Fees $420/mo
HOA Y/N true
Year Built 2001
Annual Tax Amount $5,195
Tax Year 2023
Property Description
Welcome to Georgetown! This beautifully well maintained townhouse offers a modern and stylish living space with a range of desirable features. Step inside to discover GRANITE countertops that add elegance to the kitchen, complemented by laminate wood floors on the first floor that create a seamless flow throughout. Fresh paint and new carpets enhance the bright and inviting ambiance, while a NEW A/C CONDENSER and FURNACE ensures year-round comfort. With a 1 CAR GARAGE for parking and storage, a GAS FIREPLACE in the living room for cozy evenings, IN-UNIT WASHER AND DRYER on the first floor, and a MASTER SUITE featuring a WALK-IN CLOSET, this property has it all. Plus, it's close proximity to downtown Georgetown, ensures easy access to shopping, dining, and entertainment. Don't miss out on the opportunity to see this meticulous residence! **OPEN HOUSE SATURDAY AND SUNDAY FROM 11AM-1PM & COMMUTER OPEN HOUSE MONDAY FROM 5PM-6:30PM.**
Location
State MA
County Essex
Direction Rt. 133 to Central Street
Rooms
Basement N
Primary Bedroom Level Second
Dining Room Flooring - Hardwood, Flooring - Laminate, Crown Molding
Kitchen Flooring - Stone/Ceramic Tile, Countertops - Stone/Granite/Solid
Interior
Interior Features Closet, Bonus Room, Foyer
Heating Forced Air, Natural Gas, Electric
Cooling Central Air
Flooring Tile, Carpet, Laminate, Flooring - Wall to Wall Carpet, Flooring - Stone/Ceramic Tile
Fireplaces Number 1
Fireplaces Type Living Room
Appliance Range, Dishwasher, Microwave, Refrigerator, Washer, Dryer, Utility Connections for Electric Range, Utility Connections for Electric Dryer
Laundry Electric Dryer Hookup, Washer Hookup, First Floor, In Unit
Exterior
Exterior Feature Patio, Garden, Rain Gutters
Garage Spaces 1.0
Community Features Public Transportation, Shopping, Park, Walk/Jog Trails, Laundromat, Bike Path, Conservation Area, Highway Access, House of Worship, Private School, Public School
Utilities Available for Electric Range, for Electric Dryer, Washer Hookup
Roof Type Shingle
Total Parking Spaces 1
Garage Yes
Building
Story 3
Sewer Private Sewer
Water Public
Schools
Elementary Schools Penn Brook
Middle Schools Gmhs
High Schools Gmhs
Others
Pets Allowed Yes w/ Restrictions
Senior Community false
Read Less
Want to know what your home might be worth? Contact us for a FREE valuation!

Our team is ready to help you sell your home for the highest possible price ASAP
Bought with The Matt Witte Team • William Raveis R.E. & Home Services
GET MORE INFORMATION




