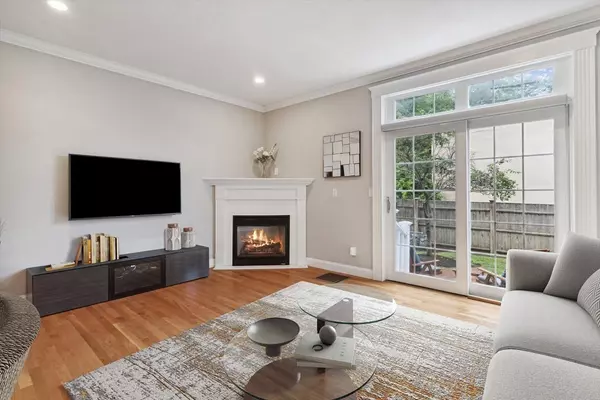$671,000
$629,000
6.7%For more information regarding the value of a property, please contact us for a free consultation.
894 Main St. #15 Wakefield, MA 01880
3 Beds
2.5 Baths
1,822 SqFt
Key Details
Sold Price $671,000
Property Type Condo
Sub Type Condominium
Listing Status Sold
Purchase Type For Sale
Square Footage 1,822 sqft
Price per Sqft $368
MLS Listing ID 73140117
Sold Date 08/31/23
Bedrooms 3
Full Baths 2
Half Baths 1
HOA Fees $337/mo
HOA Y/N true
Year Built 2002
Annual Tax Amount $6,124
Tax Year 2023
Property Description
Wonderful opportunity to own a spacious, stylish townhouse ideally located near the center of Wakefield and Greenwood Commuter Rail Station. This 3-bed, 2.5-bath modern, young and sophisticated condo is in excellent condition. Open floor plan- living room, dining room, kitchen and half bath. Gas fireplace and sliders to a private patio right from the living room. Amazing kitchen with a peninsula, stainless steel appliances, beautiful tiled backsplash and great storage is a joy to cook in. Dining room with enough space to fit table of 8. Pantry closet and half a bath to make this level complete. Upstairs you will find main bedroom, double closet, remodeled full bath with two sinks, tiled stand up shower and glass doors. Second bedroom with two closets. Second full bath and laundry area. Third bedroom with cathedral ceilings and double closet. Hardwood floors, high ceilings, crown molding and recess lights thru-out. Garage parking for 2 cars plus 1 assigned space. Low condo fee.
Location
State MA
County Middlesex
Area Greenwood
Zoning B
Direction 894 Main St., Wakefield, MA
Rooms
Basement N
Primary Bedroom Level Third
Dining Room Flooring - Hardwood, Open Floorplan, Recessed Lighting, Crown Molding
Kitchen Flooring - Hardwood, Countertops - Stone/Granite/Solid, Breakfast Bar / Nook, Cabinets - Upgraded, Open Floorplan, Recessed Lighting, Stainless Steel Appliances, Gas Stove, Crown Molding
Interior
Interior Features Recessed Lighting, Entrance Foyer
Heating Forced Air
Cooling Central Air
Flooring Carpet, Hardwood, Flooring - Stone/Ceramic Tile
Fireplaces Number 1
Appliance Range, Dishwasher, Microwave, Refrigerator, Washer, Dryer, Utility Connections for Gas Range
Laundry Third Floor, In Unit
Exterior
Exterior Feature Patio, City View(s)
Garage Spaces 2.0
Community Features Public Transportation, Shopping, Pool, Tennis Court(s), Park, Walk/Jog Trails, Golf, Medical Facility, Laundromat, Bike Path, Conservation Area, Highway Access, House of Worship, Private School, Public School, T-Station
Utilities Available for Gas Range
View Y/N Yes
View City
Roof Type Shingle
Total Parking Spaces 3
Garage Yes
Building
Story 2
Sewer Public Sewer
Water Public
Schools
Elementary Schools Greenwood
Middle Schools Galvin
High Schools Memorial
Others
Pets Allowed Yes w/ Restrictions
Senior Community false
Read Less
Want to know what your home might be worth? Contact us for a FREE valuation!

Our team is ready to help you sell your home for the highest possible price ASAP
Bought with Dream Team • Dreamega International Realty LLC
GET MORE INFORMATION




