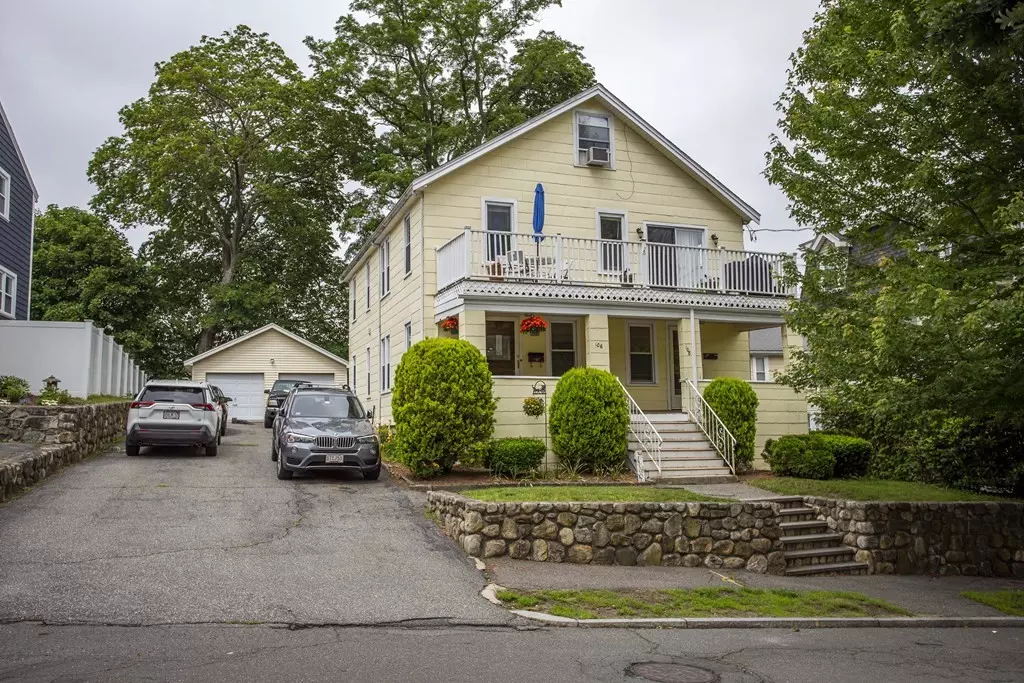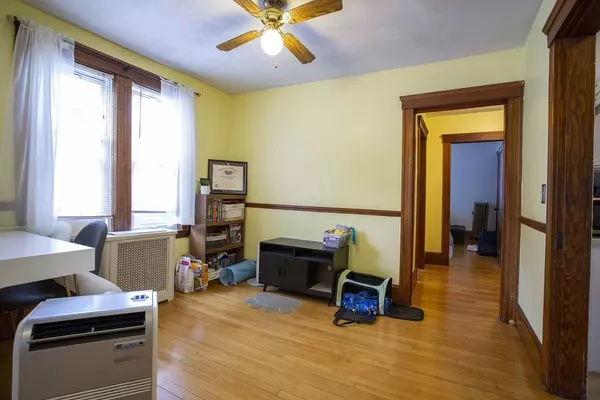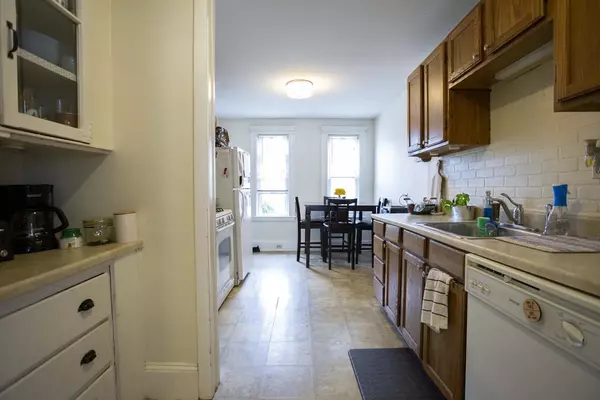$915,000
$847,900
7.9%For more information regarding the value of a property, please contact us for a free consultation.
106-108 Whitman Ave Melrose, MA 02176
6 Beds
2 Baths
2,128 SqFt
Key Details
Sold Price $915,000
Property Type Multi-Family
Sub Type 2 Family - 2 Units Up/Down
Listing Status Sold
Purchase Type For Sale
Square Footage 2,128 sqft
Price per Sqft $429
MLS Listing ID 73130702
Sold Date 08/31/23
Bedrooms 6
Full Baths 2
Year Built 1930
Annual Tax Amount $7,631
Tax Year 2023
Lot Size 6,534 Sqft
Acres 0.15
Property Description
Don't miss out on this 2-family home, (5/7 rooms- 2/4BR, 2 bath) in a great neighborhood. This home has great character, style, ideally located close to commuter rail, city busses downtown Melrose and the Middlesex Fells hiking trails. This property has endless potential. Both units are very spacious with eat-in kitchens, ample cabinet space, dining areas, separate laundries, and plenty of storage. First floor unit offers 2 bedrooms and 1 bathroom with second floor unit offering 4 bedrooms and 1 bathroom. 2nd floor has sliding door leading to an oversized deck. Newly built deck off first floor (2022). 8 parking spaces for owners and tenants, partially fenced-in yard. Comes with detached 2 car garage. Great opportunity for owner occupancy, in-law or rental.
Location
State MA
County Middlesex
Zoning 2 Family
Direction Lebanon to Beech to Whitman
Rooms
Basement Partially Finished, Concrete
Interior
Interior Features Unit 1(Ceiling Fans, Storage, Bathroom With Tub & Shower), Unit 2(Storage, Bathroom With Tub & Shower), Unit 1 Rooms(Living Room, Dining Room, Kitchen), Unit 2 Rooms(Living Room, Dining Room, Kitchen)
Heating Unit 1(Hot Water Radiators, Oil, Gas), Unit 2(Hot Water Radiators)
Flooring Wood, Unit 1(undefined), Unit 2(Tile Floor, Hardwood Floors, Wall to Wall Carpet)
Appliance Unit 1(Range, Dishwasher, Microwave, Refrigerator), Unit 2(Range, Dishwasher, Refrigerator)
Laundry Unit 1 Laundry Room
Exterior
Exterior Feature Porch, Deck, Unit 1 Balcony/Deck, Unit 2 Balcony/Deck
Garage Spaces 2.0
Community Features Public Transportation, Shopping, Park, Golf, Medical Facility, Private School, Public School, T-Station
Roof Type Shingle
Total Parking Spaces 8
Garage Yes
Building
Story 3
Foundation Stone
Sewer Public Sewer
Water Public
Schools
Elementary Schools Hoover
Middle Schools Melrose Middle
High Schools Melrose High
Others
Senior Community false
Read Less
Want to know what your home might be worth? Contact us for a FREE valuation!

Our team is ready to help you sell your home for the highest possible price ASAP
Bought with Rebecca Ouimette • Chinatti Realty Group, Inc.
GET MORE INFORMATION




