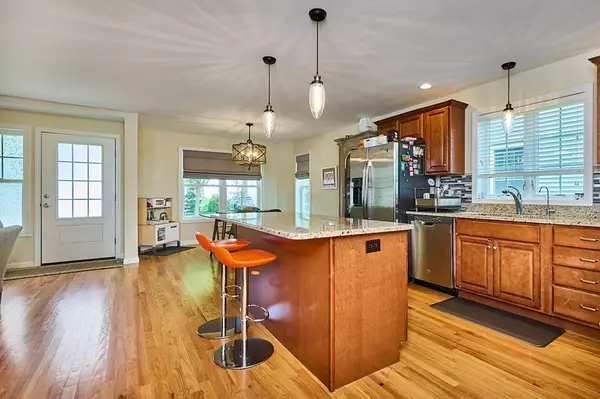$747,000
$720,000
3.8%For more information regarding the value of a property, please contact us for a free consultation.
115 Moser Street Northampton, MA 01060
3 Beds
2.5 Baths
1,868 SqFt
Key Details
Sold Price $747,000
Property Type Single Family Home
Sub Type Single Family Residence
Listing Status Sold
Purchase Type For Sale
Square Footage 1,868 sqft
Price per Sqft $399
Subdivision Village Hill
MLS Listing ID 73127950
Sold Date 09/06/23
Style Contemporary
Bedrooms 3
Full Baths 2
Half Baths 1
HOA Fees $38/mo
HOA Y/N true
Year Built 2015
Annual Tax Amount $8,189
Tax Year 2023
Lot Size 4,356 Sqft
Acres 0.1
Property Description
Welcome to this well-maintained 1,868sf 3 bedroom, 2 1/2 bath home in the highly sought-after Village Hill neighborhood. Entering off a charming front porch, the open concept floor plan is bright and airy, with hardwood floors throughout the 1st floor. Upgraded cherry cabinetry, granite countertops, stainless steel appliances (including a gas stove) & a large island are featured in the kitchen. The living room and dining room are spacious. A tiled half bath & separate laundry room complete the 1st floor. Upstairs, the main suite is big & includes a walk-in closet, dressing area & main bath w/ a walk-in shower & glass door. There are 2 additional bedrooms & a full bath with a tub/shower combo. Basement is unfinished but has high ceilings & plenty of room to expand. The backyard is partially fenced & includes a pavers patio.The solar panels are owned. This energy efficient home could be yours! The ONLY showings begin at the Open House on 6/24 from 11-1pm. Please remove shoes.
Location
State MA
County Hampshire
Zoning R
Direction Route 66 to Village Hill Road. Left on Moser Street. House is on right.
Rooms
Basement Full, Interior Entry, Concrete, Unfinished
Primary Bedroom Level Second
Dining Room Flooring - Hardwood, Exterior Access, Lighting - Overhead
Kitchen Flooring - Hardwood, Dining Area, Countertops - Stone/Granite/Solid, Countertops - Upgraded, Kitchen Island, Cabinets - Upgraded, Exterior Access, Open Floorplan, Recessed Lighting, Stainless Steel Appliances, Gas Stove, Lighting - Pendant
Interior
Interior Features Finish - Sheetrock, Internet Available - Broadband
Heating Forced Air, Natural Gas
Cooling Central Air
Flooring Tile, Carpet, Hardwood
Appliance Range, Dishwasher, Disposal, Microwave, Refrigerator, Washer, Dryer, Utility Connections for Gas Range, Utility Connections for Electric Dryer
Laundry Flooring - Stone/Ceramic Tile, Main Level, Electric Dryer Hookup, Washer Hookup, First Floor
Exterior
Exterior Feature Porch, Patio, Rain Gutters, Fenced Yard
Garage Spaces 1.0
Fence Fenced
Community Features Public Transportation, Shopping, Pool, Park, Walk/Jog Trails, Golf, Medical Facility, Bike Path, Conservation Area, Highway Access, House of Worship, Marina, Private School, Public School, T-Station, University, Sidewalks
Utilities Available for Gas Range, for Electric Dryer, Washer Hookup
Roof Type Shingle
Total Parking Spaces 2
Garage Yes
Building
Lot Description Cleared, Level
Foundation Concrete Perimeter
Sewer Public Sewer
Water Public
Architectural Style Contemporary
Others
Senior Community false
Read Less
Want to know what your home might be worth? Contact us for a FREE valuation!

Our team is ready to help you sell your home for the highest possible price ASAP
Bought with Alyx Akers • 5 College REALTORS® Northampton
GET MORE INFORMATION




