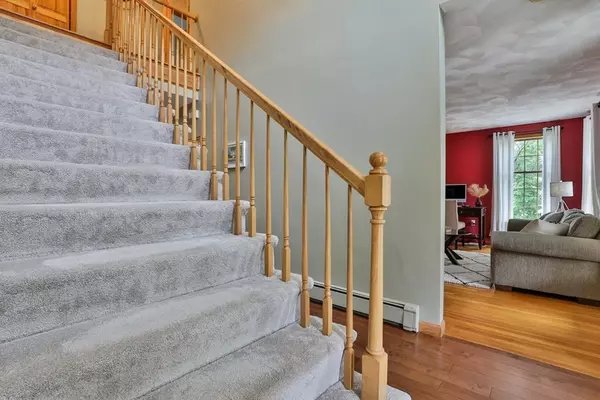$940,000
$925,000
1.6%For more information regarding the value of a property, please contact us for a free consultation.
68 Holland Rd Wakefield, MA 01880
3 Beds
2.5 Baths
3,072 SqFt
Key Details
Sold Price $940,000
Property Type Single Family Home
Sub Type Single Family Residence
Listing Status Sold
Purchase Type For Sale
Square Footage 3,072 sqft
Price per Sqft $305
MLS Listing ID 73112207
Sold Date 09/07/23
Style Colonial
Bedrooms 3
Full Baths 2
Half Baths 1
HOA Y/N false
Year Built 1994
Annual Tax Amount $11,560
Tax Year 2023
Lot Size 0.340 Acres
Acres 0.34
Property Description
A beautiful front porch provides a warm and inviting entrance to this home, as well as a great place to sit and sip lemonade on a warm summer day. The fantastic first floor layout with dining room, study with French doors to the family room that boasts a cathedral ceiling, gorgeous fireplace and lots of windows creating bright sun splashed rooms.. The oversized eat in kitchen has a slider to the deck, plenty of cabinets and counter space as well as a huge 5x8 pantry! A half bath rounds out the first floor. Upstairs are three wonderful size bedrooms including the en suite with large bathroom and huge walk in closet! The second full bath also houses the washer/dryer. The lower level has a large bonus room, plenty of raw storage and the garage. This home is incredibly well located less than a mile to commuter rail and downtown Wakefield, about ½ mile from the 137 bus, Dog Park, about .6 miles from Galvin Middle School and just over a mile to the high school, vocational high school and tra
Location
State MA
County Middlesex
Zoning SSR
Direction Main St to Charles St to Holland Road OR Oak St to Holland
Rooms
Family Room Flooring - Hardwood
Basement Full, Partially Finished, Interior Entry, Garage Access
Primary Bedroom Level Second
Dining Room Flooring - Hardwood
Kitchen Flooring - Stone/Ceramic Tile
Interior
Interior Features Study, Bonus Room
Heating Baseboard, Floor Furnace, Oil
Cooling Ductless
Flooring Tile, Carpet, Hardwood, Flooring - Hardwood, Flooring - Wall to Wall Carpet
Fireplaces Number 1
Appliance Range, Dishwasher, Microwave, Refrigerator, Washer, Dryer, Utility Connections for Electric Range, Utility Connections for Electric Dryer
Laundry Second Floor, Washer Hookup
Exterior
Exterior Feature Porch, Deck - Wood
Garage Spaces 2.0
Community Features Public Transportation
Utilities Available for Electric Range, for Electric Dryer, Washer Hookup
Roof Type Shingle
Total Parking Spaces 4
Garage Yes
Building
Foundation Concrete Perimeter
Sewer Public Sewer
Water Public
Architectural Style Colonial
Schools
Elementary Schools Ask Supt
Middle Schools Gms
High Schools Wmhs
Others
Senior Community false
Read Less
Want to know what your home might be worth? Contact us for a FREE valuation!

Our team is ready to help you sell your home for the highest possible price ASAP
Bought with Seeme Moreira • Coldwell Banker Realty - Lexington
GET MORE INFORMATION




