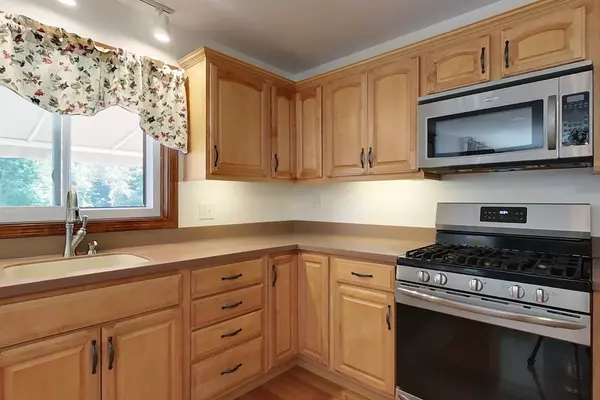$680,000
$649,000
4.8%For more information regarding the value of a property, please contact us for a free consultation.
12 Woods Ct Dunstable, MA 01827
4 Beds
3 Baths
3,237 SqFt
Key Details
Sold Price $680,000
Property Type Single Family Home
Sub Type Single Family Residence
Listing Status Sold
Purchase Type For Sale
Square Footage 3,237 sqft
Price per Sqft $210
MLS Listing ID 73135865
Sold Date 09/08/23
Style Tudor
Bedrooms 4
Full Baths 3
HOA Y/N false
Year Built 1988
Annual Tax Amount $9,527
Tax Year 2023
Lot Size 2.000 Acres
Acres 2.0
Property Description
Situated on a spacious 2-acre lot this English Tudor offers a serene setting while still providing easy access to commuting routes. A spacious foyer leads to the front-to-back LR which transitions into the DR offering easy access to the deck through sliding glass doors. The Kitchen opens to the FR featuring a brick accent wall & an addt'l slider to the deck, perfect for indoor-outdoor living. Completing the main level are 2 BDRMS, a Full BA & 1st floor Laundry RM w/ access to the garage & exterior. The 2nd level offers tons of possibilities w/ 2 unfinished spaces off the primary suite complete w/ a Full BA & Sitting RM along w/ an addt'l Full BA & BDRM. With 1,300+ Sq Ft of space that blends finished & unfinished areas, including a workshop – this basement provides unlimited potential! Addt'l highlights include a garage, on-demand generator & a newer roof. Don't miss the opportunity to make this house your perfect home.
Location
State MA
County Middlesex
Zoning RES
Direction Use GPS
Rooms
Basement Full, Partially Finished, Walk-Out Access
Interior
Interior Features Central Vacuum
Heating Baseboard, Natural Gas
Cooling None
Flooring Tile, Carpet, Hardwood
Fireplaces Number 1
Appliance Range, Dishwasher, Microwave, Refrigerator, Washer, Dryer, Utility Connections for Gas Range, Utility Connections for Gas Oven, Utility Connections for Gas Dryer
Exterior
Exterior Feature Deck - Composite, Rain Gutters, Storage, Sprinkler System, Screens
Garage Spaces 2.0
Utilities Available for Gas Range, for Gas Oven, for Gas Dryer
Roof Type Shingle
Total Parking Spaces 8
Garage Yes
Building
Lot Description Wooded, Easements, Cleared, Level
Foundation Concrete Perimeter
Sewer Private Sewer
Water Private
Architectural Style Tudor
Others
Senior Community false
Read Less
Want to know what your home might be worth? Contact us for a FREE valuation!

Our team is ready to help you sell your home for the highest possible price ASAP
Bought with Janet Cramb • LAER Realty Partners / Janet Cramb & Company
GET MORE INFORMATION




