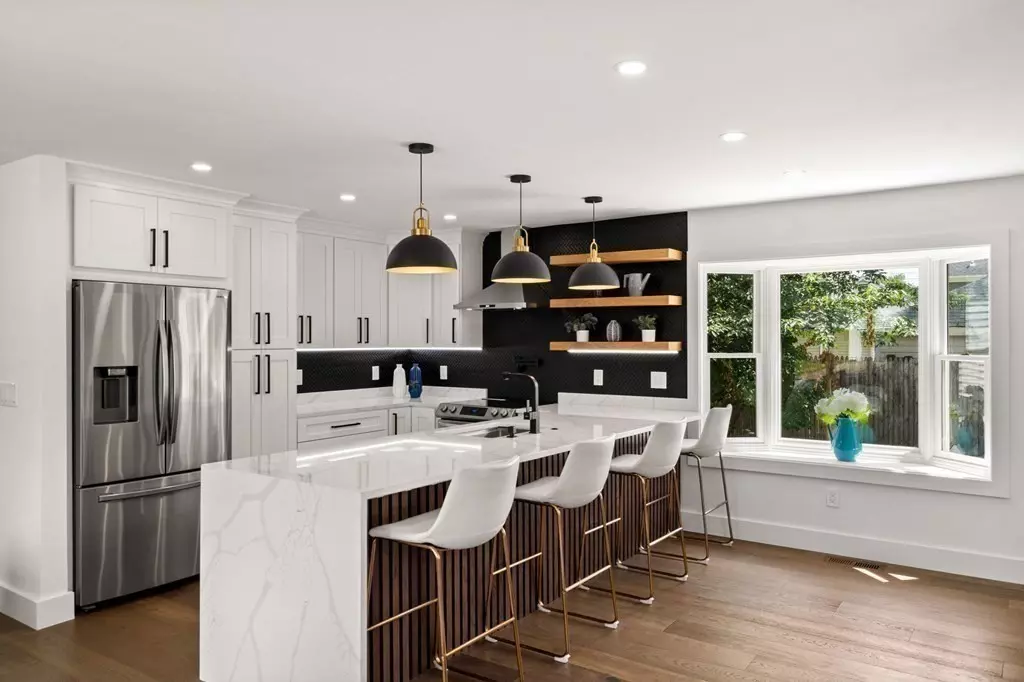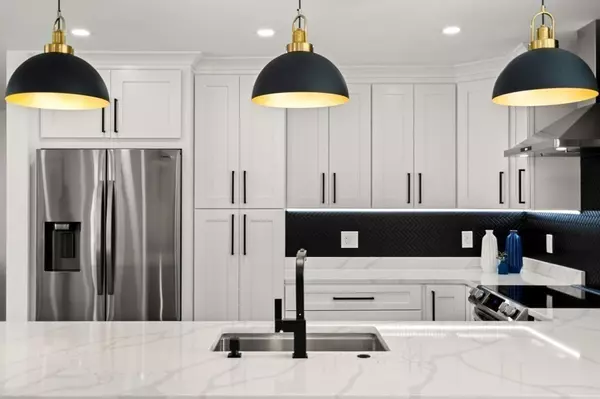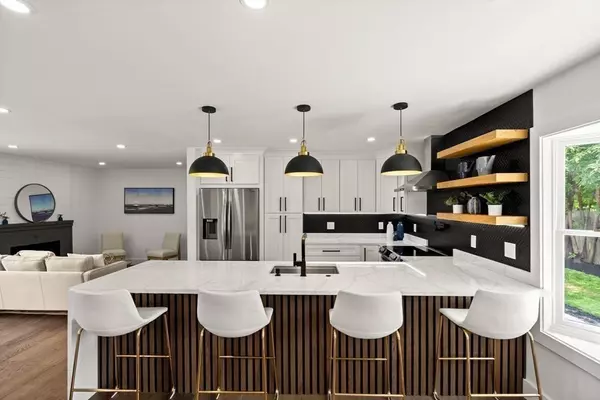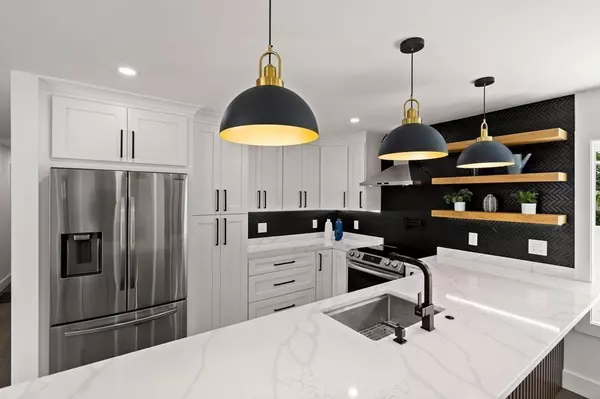$836,000
$725,000
15.3%For more information regarding the value of a property, please contact us for a free consultation.
1 Minot St Wakefield, MA 01880
3 Beds
2 Baths
2,213 SqFt
Key Details
Sold Price $836,000
Property Type Single Family Home
Sub Type Single Family Residence
Listing Status Sold
Purchase Type For Sale
Square Footage 2,213 sqft
Price per Sqft $377
MLS Listing ID 73140968
Sold Date 09/11/23
Style Ranch
Bedrooms 3
Full Baths 2
HOA Y/N false
Year Built 1955
Annual Tax Amount $6,490
Tax Year 2023
Lot Size 7,405 Sqft
Acres 0.17
Property Description
Welcome to your dream home, where modern elegance meets timeless charm! All brand new and designed to perfection. Step inside and be captivated by the seamless flow of the open concept layout, seamlessly integrating the kitchen, living room, and dining room. The heart of this home is the beautiful kitchen with black and gold accents, creating a bold and sophisticated atmosphere. The centerpiece is a captivating waterfall kitchen island, sure to be the focal point of gatherings and culinary adventures. The primary bedroom features a spacious walk-in closet. The bathrooms are tastefully adorned with beautiful tile work, showcasing double sinks. The modern aesthetics extend throughout the entire house, with sleek black doors creating a striking contrast against the walls. Partly finished basement with endless possibilities, additionally, the basement has a convenient laundry area. Outside, a paved driveway and outdoor patio, an ideal spot for al fresco dining. Open House Friday, Sat & Sun
Location
State MA
County Middlesex
Zoning SR
Direction Main St to Grafton St to Minot st
Rooms
Basement Full, Partially Finished, Bulkhead
Interior
Heating Forced Air
Cooling Central Air
Flooring Wood
Fireplaces Number 1
Appliance Range, Dishwasher, Disposal, Refrigerator, Washer, Dryer, Utility Connections for Electric Range
Exterior
Exterior Feature Patio
Community Features Public Transportation, Shopping, Park, Walk/Jog Trails
Utilities Available for Electric Range
Roof Type Shingle
Total Parking Spaces 4
Garage No
Building
Lot Description Corner Lot, Level
Foundation Stone
Sewer Public Sewer
Water Public
Architectural Style Ranch
Schools
Elementary Schools Greenwood
Middle Schools Galvin
High Schools Wakefield Mem
Others
Senior Community false
Read Less
Want to know what your home might be worth? Contact us for a FREE valuation!

Our team is ready to help you sell your home for the highest possible price ASAP
Bought with Robert Ellington • Better Homes and Gardens Real Estate - The Shanahan Group
GET MORE INFORMATION




