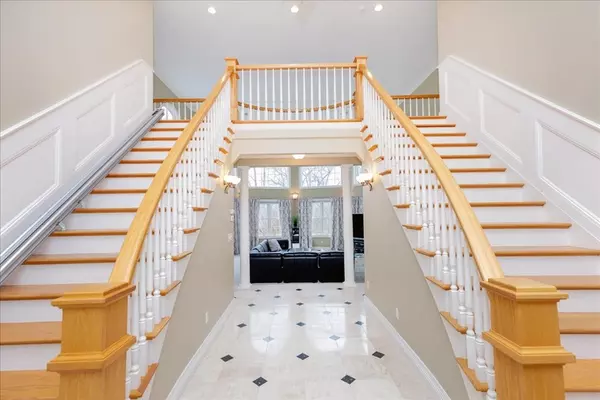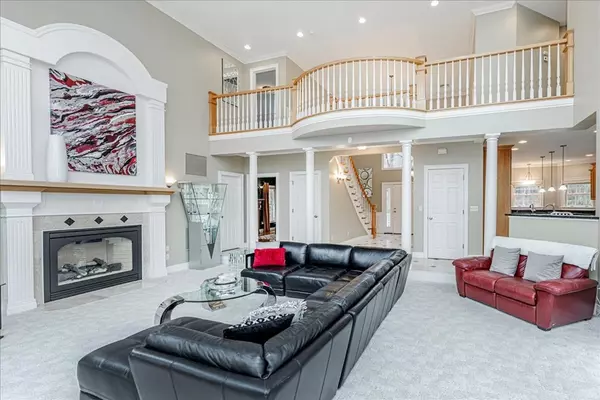$1,125,000
$1,179,000
4.6%For more information regarding the value of a property, please contact us for a free consultation.
41 Baldpate Road Georgetown, MA 01833
3 Beds
2.5 Baths
4,071 SqFt
Key Details
Sold Price $1,125,000
Property Type Single Family Home
Sub Type Single Family Residence
Listing Status Sold
Purchase Type For Sale
Square Footage 4,071 sqft
Price per Sqft $276
MLS Listing ID 73103156
Sold Date 09/21/23
Style Contemporary
Bedrooms 3
Full Baths 2
Half Baths 1
HOA Y/N false
Year Built 2001
Annual Tax Amount $14,760
Tax Year 2023
Property Description
Breathtaking custom-contemporary with stunning views overlooking the 3rd hole at Black Swan CC! Enter the house & be struck by the grandeur entrance with its handcrafted double staircases, setting the tone for this elegant warm home.The gas FP & towering 2-story ceiling of the great room will immediately draw your attention,showcasing unparalleled features. Open-concept kitchen with cherry cabinets & granite counters is a chef's dream,boasting high-end appls,Viking 6-burner stove, SubZero fridge&Fisher&Paykel 2-draw DW.The Black Walnut bookshelves&gas FP w/Chinese marble&walnut mantle create the perfect home office.The master BR is your personal oasis with vaulted ceilings,walk-in closets&private deck. A master bath with marble shower, soaking tub&impressive design features is the perfect place to rejuvenate.Relax&watch the stunning sunsets from the master balcony& tiered back deck.Add'l features C/A, a 3-car heated garage,irrig. system,prof. landscaping & much more.Simply exceptional!
Location
State MA
County Essex
Zoning RC
Direction Central Street (Rte 97) to Nelson to Baldpate
Rooms
Basement Full, Interior Entry, Garage Access, Concrete, Unfinished
Primary Bedroom Level Second
Dining Room Flooring - Stone/Ceramic Tile, Balcony / Deck, Balcony - Exterior, Open Floorplan, Recessed Lighting, Crown Molding
Kitchen Flooring - Stone/Ceramic Tile, Dining Area, Balcony / Deck, Pantry, Countertops - Stone/Granite/Solid, Kitchen Island, Breakfast Bar / Nook, Open Floorplan, Recessed Lighting, Second Dishwasher, Slider, Stainless Steel Appliances, Gas Stove, Lighting - Pendant, Crown Molding
Interior
Interior Features Recessed Lighting, Lighting - Sconce, Closet - Walk-in, Crown Molding, Ceiling - Cathedral, Closet, Wainscoting, Lighting - Overhead, Home Office, Mud Room, Foyer, Central Vacuum
Heating Forced Air, Natural Gas, Fireplace
Cooling Central Air
Flooring Wood, Tile, Carpet, Marble, Flooring - Wood, Flooring - Stone/Ceramic Tile, Flooring - Marble
Fireplaces Number 2
Fireplaces Type Living Room
Appliance Range, Dishwasher, Microwave, Refrigerator, Washer, Dryer, Range Hood, Plumbed For Ice Maker, Utility Connections for Gas Range, Utility Connections for Gas Oven, Utility Connections for Electric Dryer
Laundry Flooring - Stone/Ceramic Tile, Attic Access, Electric Dryer Hookup, Washer Hookup, Second Floor
Exterior
Exterior Feature Deck - Composite, Balcony, Rain Gutters, Storage, Professional Landscaping, Sprinkler System, Screens
Garage Spaces 3.0
Community Features Walk/Jog Trails, Golf, Highway Access, House of Worship, Public School
Utilities Available for Gas Range, for Gas Oven, for Electric Dryer, Washer Hookup, Icemaker Connection
View Y/N Yes
View Scenic View(s)
Roof Type Shingle
Total Parking Spaces 5
Garage Yes
Building
Lot Description Wooded
Foundation Concrete Perimeter, Irregular
Sewer Private Sewer
Water Public
Architectural Style Contemporary
Others
Senior Community false
Read Less
Want to know what your home might be worth? Contact us for a FREE valuation!

Our team is ready to help you sell your home for the highest possible price ASAP
Bought with Stefanie Marta • J. Christopher Real Estate Group
GET MORE INFORMATION




