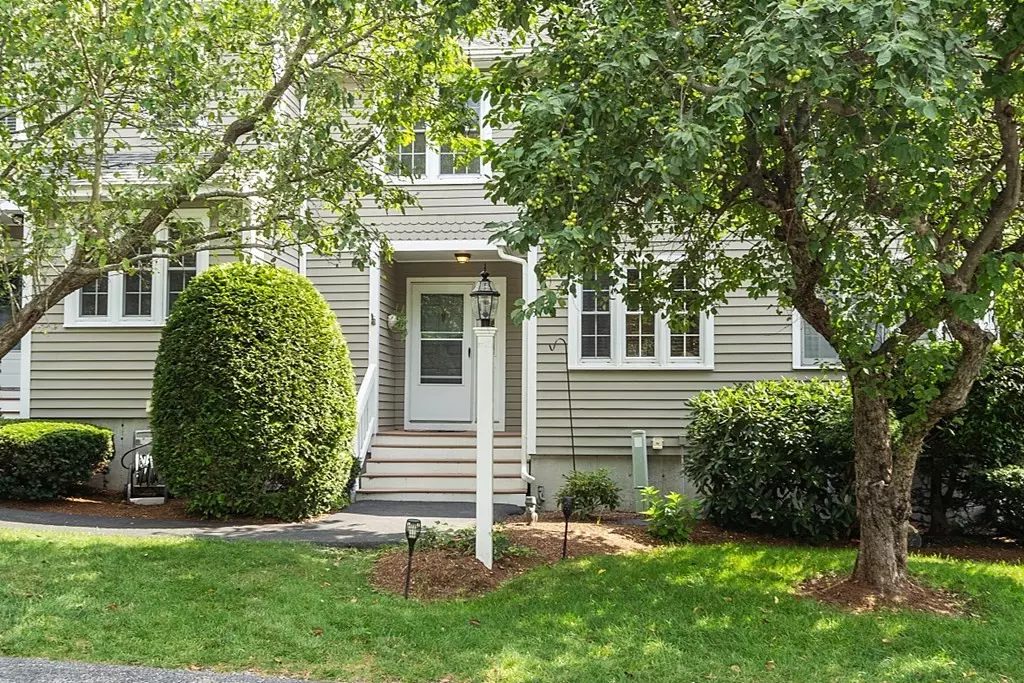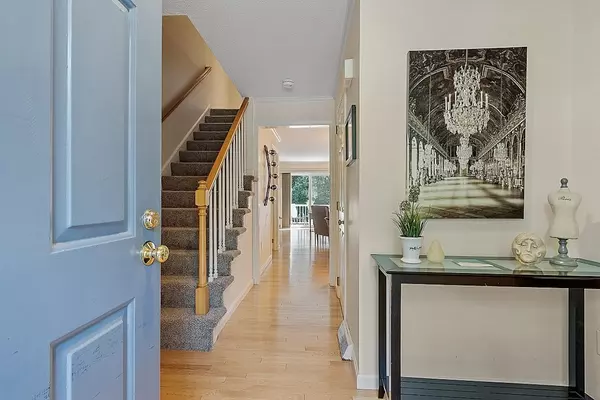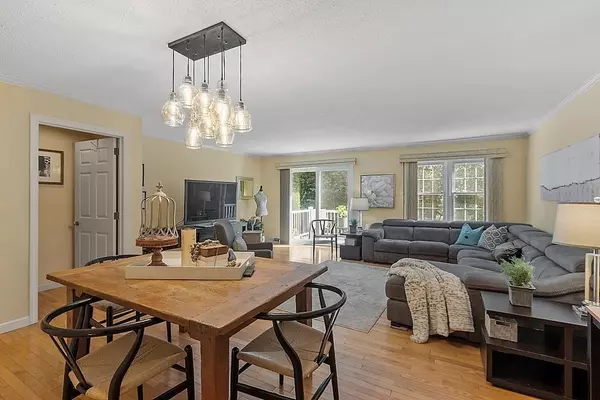$435,000
$429,900
1.2%For more information regarding the value of a property, please contact us for a free consultation.
93 Laurelwood Dr #93 Hopedale, MA 01747
2 Beds
1.5 Baths
1,876 SqFt
Key Details
Sold Price $435,000
Property Type Condo
Sub Type Condominium
Listing Status Sold
Purchase Type For Sale
Square Footage 1,876 sqft
Price per Sqft $231
MLS Listing ID 73147473
Sold Date 09/21/23
Bedrooms 2
Full Baths 1
Half Baths 1
HOA Fees $425
HOA Y/N true
Year Built 1984
Annual Tax Amount $4,824
Tax Year 2023
Property Description
Easy, comfortable living. Turn-key remodeled, and well-maintained townhouse with 3 levels of living available at the highly desirable Laurelwood Condominiums. W/ this Amherst model complete w/ a 1-car detached garage, you truly feel the privacy of a single-family home with none of the worry or maintenance. There is hardwood flooring throughout the first floor, the seller recently replaced all carpeting on 2nd floor and in the entire basement. The unit is FRESH with a gorgeous light cabinet-packed kitchen w/ granite-topped counters, tile backsplash, and SS appliances. Loads of crown molding, 2 good-sized BR's, a Hollywood bathroom w/tiled shower, dual vanity, quartz countertops, a 2nd-floor laundry area, a composite deck, and a private patio area all set this unit apart. One of this unit's best features includes the walk-out basement w/FR, office area w/built-ins, and plenty of storage space. Conv. located on dead-end street in complex, near shopping,highways, shopping, golf.
Location
State MA
County Worcester
Zoning RC
Direction Rte. 16- Green Street-Mill Street-Laurelwood Drive
Rooms
Family Room Closet/Cabinets - Custom Built, Flooring - Wall to Wall Carpet, Exterior Access, Recessed Lighting
Basement Y
Primary Bedroom Level Second
Dining Room Flooring - Hardwood, Lighting - Overhead
Kitchen Flooring - Hardwood, Dining Area, Countertops - Stone/Granite/Solid, Chair Rail, Recessed Lighting, Remodeled, Stainless Steel Appliances
Interior
Interior Features Bonus Room, Foyer
Heating Forced Air, Heat Pump, Electric
Cooling Central Air
Flooring Wood, Tile, Carpet, Flooring - Wall to Wall Carpet, Flooring - Hardwood
Appliance Range, Dishwasher, Microwave, Refrigerator, Utility Connections for Electric Range, Utility Connections for Electric Dryer
Laundry Electric Dryer Hookup, Washer Hookup, Second Floor, In Unit
Exterior
Exterior Feature Porch, Deck - Composite, Patio
Garage Spaces 1.0
Community Features Shopping, Walk/Jog Trails, Golf, Medical Facility
Utilities Available for Electric Range, for Electric Dryer, Washer Hookup
Roof Type Shingle
Total Parking Spaces 1
Garage Yes
Building
Story 2
Sewer Public Sewer
Water Public
Others
Senior Community false
Acceptable Financing Contract
Listing Terms Contract
Read Less
Want to know what your home might be worth? Contact us for a FREE valuation!

Our team is ready to help you sell your home for the highest possible price ASAP
Bought with Sandra LaCasse • Jack Conway Cape Cod - Sandwich
GET MORE INFORMATION




