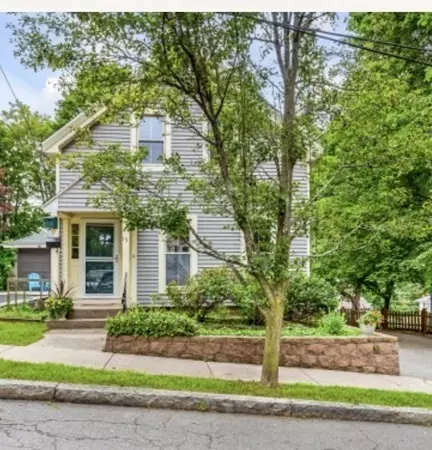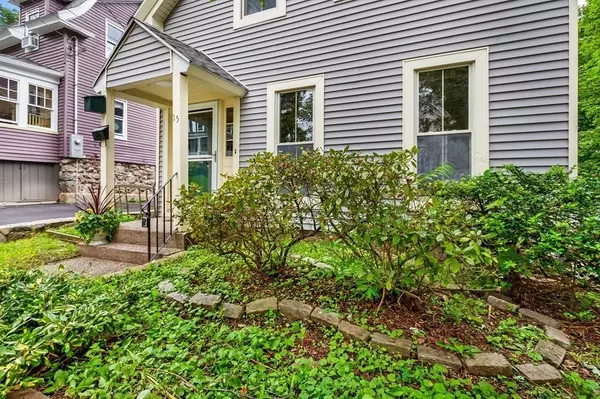$855,000
$829,000
3.1%For more information regarding the value of a property, please contact us for a free consultation.
15 Pine Melrose, MA 02176
3 Beds
3 Baths
2,287 SqFt
Key Details
Sold Price $855,000
Property Type Single Family Home
Sub Type Single Family Residence
Listing Status Sold
Purchase Type For Sale
Square Footage 2,287 sqft
Price per Sqft $373
Subdivision Cedar Park
MLS Listing ID 73149822
Sold Date 09/22/23
Style Colonial, Other (See Remarks)
Bedrooms 3
Full Baths 3
HOA Y/N false
Year Built 1850
Annual Tax Amount $7,656
Tax Year 2023
Lot Size 6,098 Sqft
Acres 0.14
Property Description
Step into the charm of this Cedar Park Colonial and walk beyond the dining room into the outstanding 2002 rear addition. This addition designed by architect, W.H. Jones, is constructed from the foundation up through the second floor. The kitchen is appointed with solid cherry cabinets, Cerata counters, recessed lighting, stainless steel appliances and leads into the family room that boasts a gas fireplace. Walk out onto the wood fiber deck which overlooks the yard that is perfect for entertaining family and friends. A rear enclosed staircase leads to the cathedral ceiling primary bedroom with 3/4 bath, 2 other bedrooms, another full bath and convenient laundry complete the 2nd floor. A bonus lower level flex space that walks out to the backyard. 4 car off street parking! Too many great features to mention, stop by and see if for yourself! This home is nestled in Cedar Park conveniently located close to public transportation, schools, and downtown Melrose
Location
State MA
County Middlesex
Area Fells
Zoning Res
Direction West Emerson St turn left onto Poplar St and then right onto Pine St. Use GPS
Rooms
Family Room Flooring - Hardwood
Basement Full, Partially Finished, Walk-Out Access
Primary Bedroom Level Second
Dining Room Flooring - Hardwood
Kitchen Flooring - Hardwood, Balcony / Deck
Interior
Interior Features Bonus Room
Heating Baseboard, Radiant, Natural Gas
Cooling Window Unit(s)
Flooring Wood, Carpet, Flooring - Wall to Wall Carpet
Fireplaces Number 1
Fireplaces Type Family Room
Appliance Range, Dishwasher, Disposal, Microwave, Refrigerator, Utility Connections for Gas Range
Laundry Second Floor
Exterior
Exterior Feature Deck - Composite
Fence Fenced/Enclosed
Community Features Public Transportation, Shopping, Pool, Park, Walk/Jog Trails, Medical Facility, Highway Access, House of Worship, Public School, T-Station
Utilities Available for Gas Range
Roof Type Shingle
Total Parking Spaces 4
Garage No
Building
Foundation Concrete Perimeter, Stone
Sewer Public Sewer
Water Public
Architectural Style Colonial, Other (See Remarks)
Schools
Elementary Schools Apply
Middle Schools Mvmms
High Schools Mhs
Others
Senior Community false
Read Less
Want to know what your home might be worth? Contact us for a FREE valuation!

Our team is ready to help you sell your home for the highest possible price ASAP
Bought with Madelyn Kanter • Coldwell Banker Realty - Dorchester
GET MORE INFORMATION




