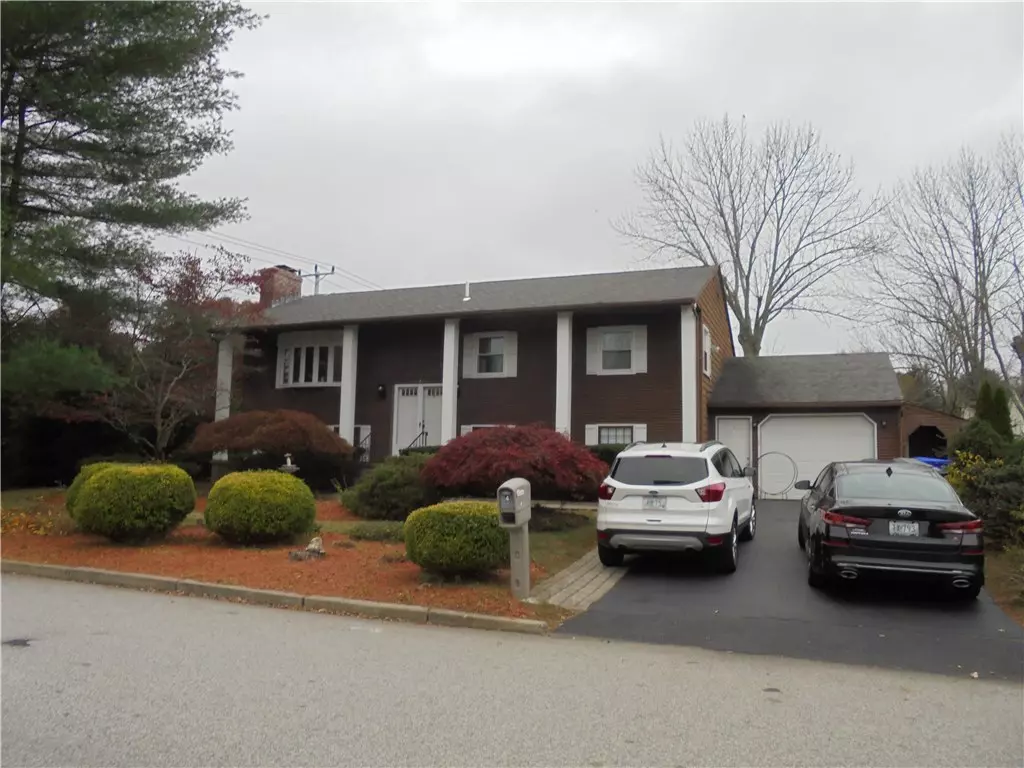$320,000
$349,900
8.5%For more information regarding the value of a property, please contact us for a free consultation.
4 Juniper DR West Warwick, RI 02893
3 Beds
2 Baths
1,772 SqFt
Key Details
Sold Price $320,000
Property Type Single Family Home
Sub Type Single Family Residence
Listing Status Sold
Purchase Type For Sale
Square Footage 1,772 sqft
Price per Sqft $180
Subdivision Juniper Hills
MLS Listing ID 1268551
Sold Date 01/01/21
Style Raised Ranch
Bedrooms 3
Full Baths 2
HOA Y/N No
Abv Grd Liv Area 1,196
Year Built 1978
Annual Tax Amount $5,092
Tax Year 2020
Lot Size 10,018 Sqft
Acres 0.23
Property Sub-Type Single Family Residence
Property Description
Beautiful and Spacious home that offers 3 bedrooms 2 full Baths Formal Dining Area with sliders to over size deck Granite Kitchen with SS appliances 2 fireplaces huge Family Room in lower Level that offers walkout with sliders to cement patio extra Bonus Room that could be potential in-law or a great space for storage. This home has a 2 yr old Roof, Newer Windows, New Laminated floor in Living Room life time guaranteed. Beautiful Hardwood stairs going down to family room in lower level. tile bath with jacuzzi tub, lower level has full bath with washer and dryer. This home also has Solar Panels, an above ground swimming pool and central air. One Car oversized garage attached. fenced yard with shed and on a corner lot. Professional Manicured yard that has gorgeous flowers when in season. Great access to highways and plenty of shopping!! Subject to seller finding suitable housing
Location
State RI
County Kent
Community Juniper Hills
Zoning R10
Rooms
Basement Full, Finished, Walk-Out Access
Interior
Interior Features Attic, Tub Shower, Cable TV
Heating Forced Air, Gas
Cooling Central Air
Flooring Ceramic Tile, Laminate, Carpet
Fireplaces Number 2
Fireplaces Type Masonry, Stone
Equipment Satellite Dish
Fireplace Yes
Window Features Thermal Windows
Appliance Dryer, Dishwasher, Disposal, Gas Water Heater, Microwave, Oven, Range, Refrigerator, Tankless Water Heater, Washer
Exterior
Exterior Feature Deck, Patio
Parking Features Attached
Garage Spaces 1.0
Fence Fenced
Pool Above Ground
Community Features Golf, Highway Access, Near Hospital, Near Schools, Public Transportation, Recreation Area, Shopping, Tennis Court(s)
Utilities Available Sewer Connected, Water Connected
Porch Deck, Patio
Total Parking Spaces 5
Garage Yes
Building
Lot Description Corner Lot
Foundation Slab
Sewer Connected, Public Sewer
Water Connected, Public
Architectural Style Raised Ranch
Additional Building Outbuilding
Structure Type Plaster,Shingle Siding,Wood Siding
New Construction No
Others
Senior Community No
Tax ID 4JUNIPERDRWWAR
Security Features Security System Owned
Financing Conventional
Read Less
Want to know what your home might be worth? Contact us for a FREE valuation!

Our team is ready to help you sell your home for the highest possible price ASAP
© 2026 State-Wide Multiple Listing Service. All rights reserved.
Bought with Hannon Realty Group

GET MORE INFORMATION




