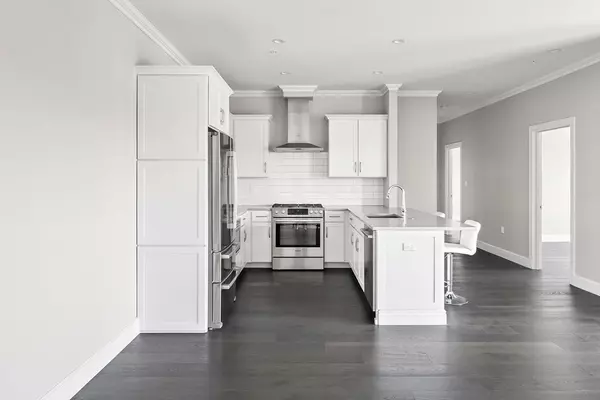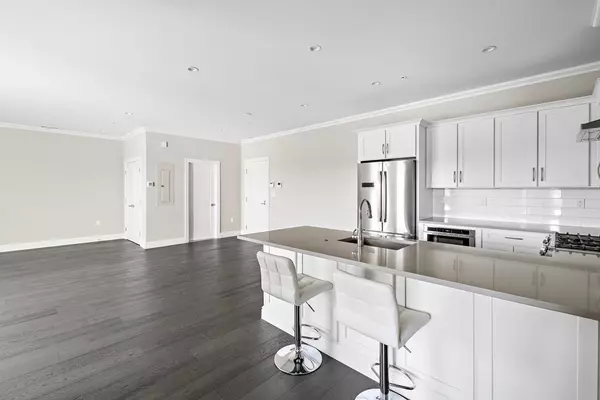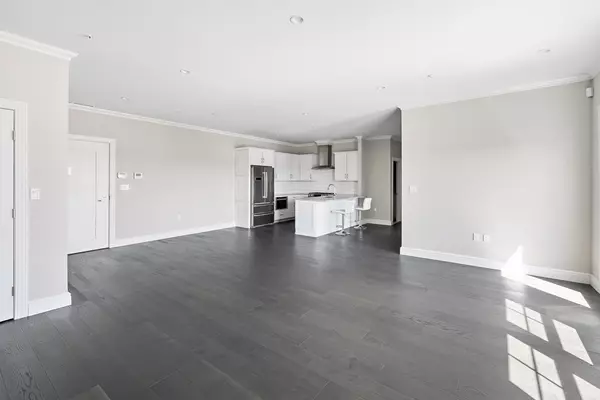$825,500
$749,900
10.1%For more information regarding the value of a property, please contact us for a free consultation.
175 North Ave #508 Wakefield, MA 01880
2 Beds
2.5 Baths
1,390 SqFt
Key Details
Sold Price $825,500
Property Type Condo
Sub Type Condominium
Listing Status Sold
Purchase Type For Sale
Square Footage 1,390 sqft
Price per Sqft $593
MLS Listing ID 73156958
Sold Date 09/27/23
Bedrooms 2
Full Baths 2
Half Baths 1
HOA Fees $571/mo
HOA Y/N true
Year Built 2017
Annual Tax Amount $7,773
Tax Year 2023
Property Description
Penthouse condo for sale at the popular Wakefield Station. Build in 2018 and in pristine condition, this exceptional 2 bed 2 bath unit looks brand new. Stunning open concept kitchen, dining room and living room features private balcony. Primary bedroom suite with walk in closet and ensuite bathroom. Just 6 years old Wakefield Station is 1/2 mile from the popular Lake Quannapowitt, Wakefield's vibrant downtown, and directly across from the commuter rail plus convenient access to rt 85. Residents of Wakefield Station enjoy plenty of on-site features and amenities including a gym, indoor climate controlled parking garage and in building retail establishments including a local favorite restaurant. Beautifully appointed common areas including a lobby with concierge office, mail area, package storage, and landscaped common outdoor patio area with gas grills and seating. Two parking spaces, one in garage and one exterior Open House Sat Sept 9th 12:00-1:30pm
Location
State MA
County Middlesex
Zoning B
Direction 128 North to North Avenue/Wakefield exit. Follow North Avenue past lake (on left) to 175 North Ave.
Rooms
Basement N
Primary Bedroom Level First
Dining Room Flooring - Hardwood
Kitchen Flooring - Hardwood, Dining Area, Countertops - Stone/Granite/Solid, Countertops - Upgraded, Breakfast Bar / Nook, Open Floorplan, Recessed Lighting, Stainless Steel Appliances, Gas Stove
Interior
Heating Central, Natural Gas
Cooling Central Air
Flooring Wood, Tile, Concrete
Fireplaces Number 1
Appliance Range, Dishwasher, Disposal, Microwave, Refrigerator, Washer/Dryer, Plumbed For Ice Maker, Utility Connections for Gas Range, Utility Connections for Electric Oven, Utility Connections for Electric Dryer
Laundry Electric Dryer Hookup, First Floor, Washer Hookup
Exterior
Exterior Feature Deck - Roof, Decorative Lighting
Garage Spaces 1.0
Community Features Public Transportation, Shopping, Park, Walk/Jog Trails, Medical Facility, Bike Path, Highway Access, House of Worship, Public School, T-Station
Utilities Available for Gas Range, for Electric Oven, for Electric Dryer, Washer Hookup, Icemaker Connection
Roof Type Rubber
Total Parking Spaces 1
Garage Yes
Building
Story 1
Sewer Public Sewer
Water Public
Others
Pets Allowed Yes w/ Restrictions
Senior Community false
Read Less
Want to know what your home might be worth? Contact us for a FREE valuation!

Our team is ready to help you sell your home for the highest possible price ASAP
Bought with The Synergy Group • The Synergy Group
GET MORE INFORMATION




