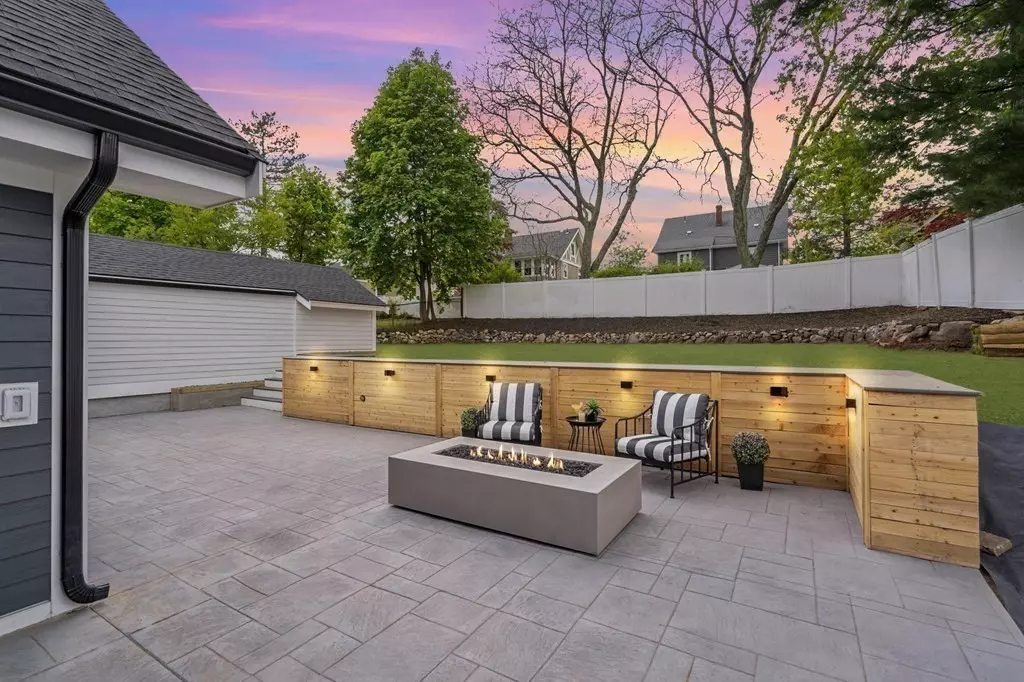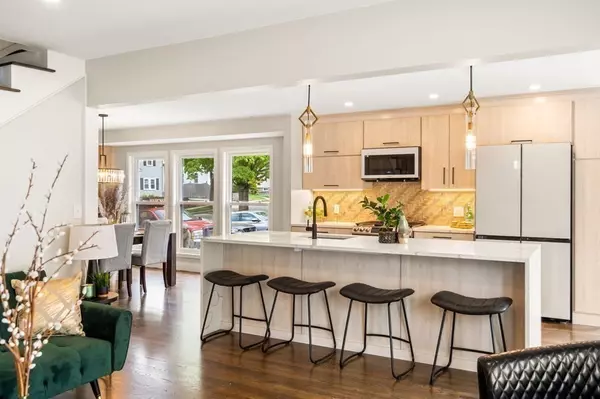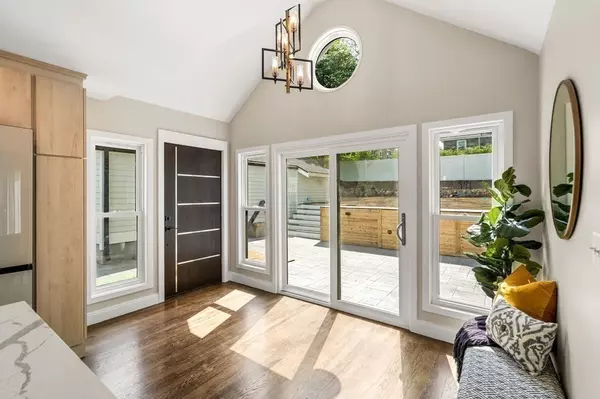$1,180,000
$1,275,000
7.5%For more information regarding the value of a property, please contact us for a free consultation.
84 School Street Melrose, MA 02176
3 Beds
3.5 Baths
1,802 SqFt
Key Details
Sold Price $1,180,000
Property Type Single Family Home
Sub Type Single Family Residence
Listing Status Sold
Purchase Type For Sale
Square Footage 1,802 sqft
Price per Sqft $654
MLS Listing ID 73112096
Sold Date 09/27/23
Style Contemporary
Bedrooms 3
Full Baths 3
Half Baths 1
HOA Y/N false
Year Built 1925
Annual Tax Amount $6,753
Tax Year 2023
Lot Size 8,712 Sqft
Acres 0.2
Property Description
Lyv in Luxury in this STUNNING contemporary home, located on the East side of Melrose, near Bellevue Golf Course! This custom designed home, completely renovated 3 bed, 3.5 bath showcasing many designer finishes throughout. The chic and sophisticated high-end kitchen will inspire any cook w/Samsung Bespoke glass white appliances & a 9 ft quartz island open to the living & dining areas with poplar wood feature wall. Relax in your family room w/slider walkout to the perfect patio for entertaining featuring a piped in gas fireplace & gas line for all your summer barbeques! The 1st floor primary suite features a dreamy oversized laundry room & a designer en-suite bath off the bedroom. Upstairs you'll find a 2nd primary suite, another bed & bath, & an additional laundry closet. With an oversized 1 car garage, NEW Natural Gas Heating System, NEW Central Air, NEW Tankless water heater and NEW 200 amp electric, you won't find another like 84 School St! Come make us an Offer!
Location
State MA
County Middlesex
Zoning URA
Direction PORTER ST., TO SCHOOL OR UPHAM TO SCHOOL
Rooms
Family Room Flooring - Hardwood, Exterior Access, Open Floorplan, Recessed Lighting
Basement Full, Interior Entry, Concrete, Unfinished
Primary Bedroom Level First
Dining Room Flooring - Hardwood, Open Floorplan, Lighting - Overhead
Kitchen Flooring - Hardwood, Countertops - Stone/Granite/Solid, Kitchen Island, Open Floorplan, Recessed Lighting, Slider, Gas Stove, Lighting - Pendant
Interior
Interior Features Closet - Linen
Heating Forced Air, Natural Gas
Cooling Central Air
Flooring Tile, Hardwood
Appliance Range, Dishwasher, Disposal, Microwave, Refrigerator, Washer, Dryer, Washer/Dryer, Range Hood, Utility Connections for Gas Range, Utility Connections for Gas Oven, Utility Connections for Gas Dryer, Utility Connections Outdoor Gas Grill Hookup
Laundry Dryer Hookup - Gas, Washer Hookup, First Floor
Exterior
Exterior Feature Patio, Professional Landscaping, Sprinkler System, Decorative Lighting, Fenced Yard
Garage Spaces 1.0
Fence Fenced
Community Features Shopping, Golf
Utilities Available for Gas Range, for Gas Oven, for Gas Dryer, Washer Hookup, Outdoor Gas Grill Hookup
Roof Type Shingle
Total Parking Spaces 4
Garage Yes
Building
Lot Description Gentle Sloping, Level
Foundation Stone
Sewer Public Sewer
Water Public
Architectural Style Contemporary
Others
Senior Community false
Read Less
Want to know what your home might be worth? Contact us for a FREE valuation!

Our team is ready to help you sell your home for the highest possible price ASAP
Bought with Harry Silverstein • Keller Williams Realty Boston Northwest
GET MORE INFORMATION




