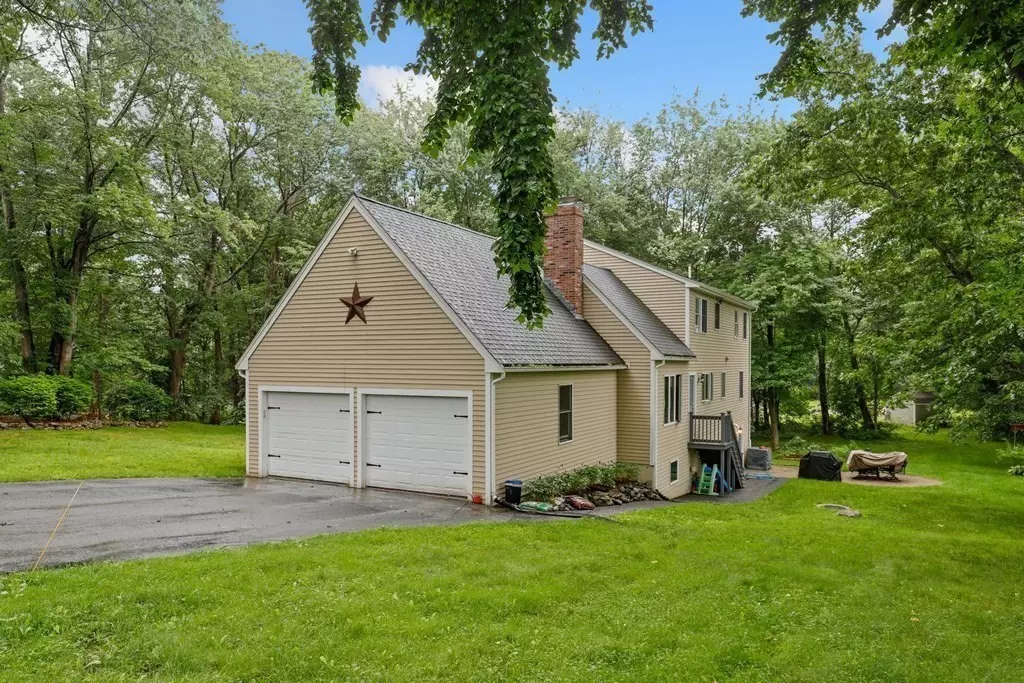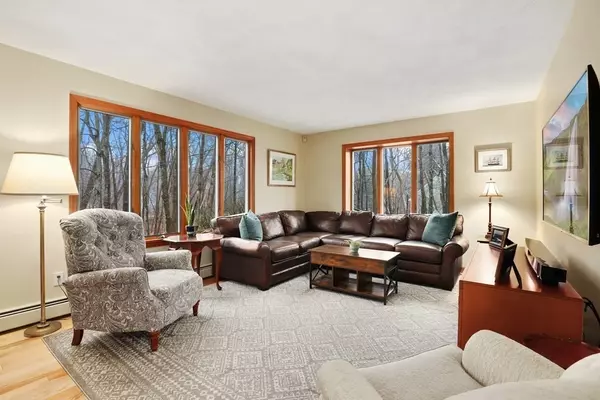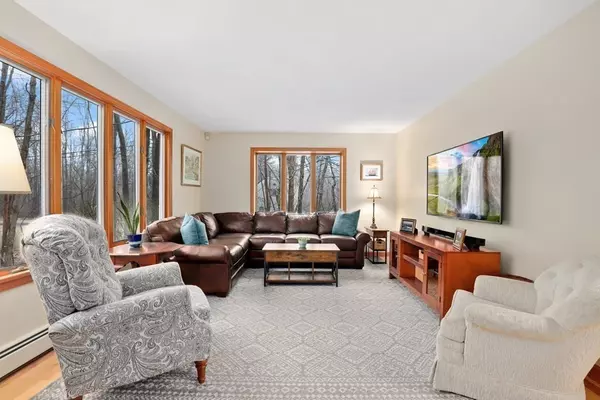$780,000
$779,900
For more information regarding the value of a property, please contact us for a free consultation.
43 Baldpate Rd Georgetown, MA 01833
4 Beds
2 Baths
2,550 SqFt
Key Details
Sold Price $780,000
Property Type Single Family Home
Sub Type Single Family Residence
Listing Status Sold
Purchase Type For Sale
Square Footage 2,550 sqft
Price per Sqft $305
MLS Listing ID 73137566
Sold Date 09/28/23
Style Cape
Bedrooms 4
Full Baths 2
HOA Y/N false
Year Built 1991
Annual Tax Amount $8,944
Tax Year 2022
Lot Size 2.600 Acres
Acres 2.6
Property Description
Picture perfect 4 bed 2 bath Cape on 2.6 acres with lovely views of the Black Swan Country Club golf course in Georgetown! Level one with new hardwood floors throughout, features a cozy family room with wood burning fireplace, an additional family room, updated kitchen with granite countertops, updated cabinetry and stainless steel appliances, formal dining room with wainscoting, convenient first floor bedroom or office and full bathroom. Level two features a gorgeous primary bedroom with walk in closet, 2 additional bedrooms and full bathroom. Beautifully updated, heated with a full air filtration and water displacement system, with a freshly finished walkout lower level, 2 car garage, patio, playground area, enormous lot, you can have it all! EASY TO SHOW!
Location
State MA
County Essex
Zoning RC
Direction Use GPS
Rooms
Family Room Window(s) - Bay/Bow/Box, Exterior Access
Basement Full, Finished, Walk-Out Access
Primary Bedroom Level Main, First
Dining Room Flooring - Wood, Window(s) - Bay/Bow/Box, Open Floorplan, Lighting - Overhead
Kitchen Flooring - Wood, Countertops - Stone/Granite/Solid, Kitchen Island, Exterior Access, Open Floorplan, Remodeled, Stainless Steel Appliances
Interior
Interior Features Recessed Lighting, Play Room
Heating Baseboard, Oil
Cooling Window Unit(s)
Flooring Tile, Hardwood, Flooring - Wall to Wall Carpet
Fireplaces Number 1
Fireplaces Type Family Room
Appliance Range, Dishwasher, Refrigerator, Utility Connections for Electric Range, Utility Connections for Electric Dryer
Laundry In Basement
Exterior
Exterior Feature Rain Gutters, Storage, Screens
Garage Spaces 2.0
Community Features Pool, Walk/Jog Trails, Stable(s), Golf, Conservation Area, Highway Access
Utilities Available for Electric Range, for Electric Dryer
Roof Type Shingle
Total Parking Spaces 6
Garage Yes
Building
Lot Description Wooded
Foundation Concrete Perimeter
Sewer Private Sewer
Water Public
Architectural Style Cape
Others
Senior Community false
Read Less
Want to know what your home might be worth? Contact us for a FREE valuation!

Our team is ready to help you sell your home for the highest possible price ASAP
Bought with The Maren Group • Keller Williams Realty
GET MORE INFORMATION




