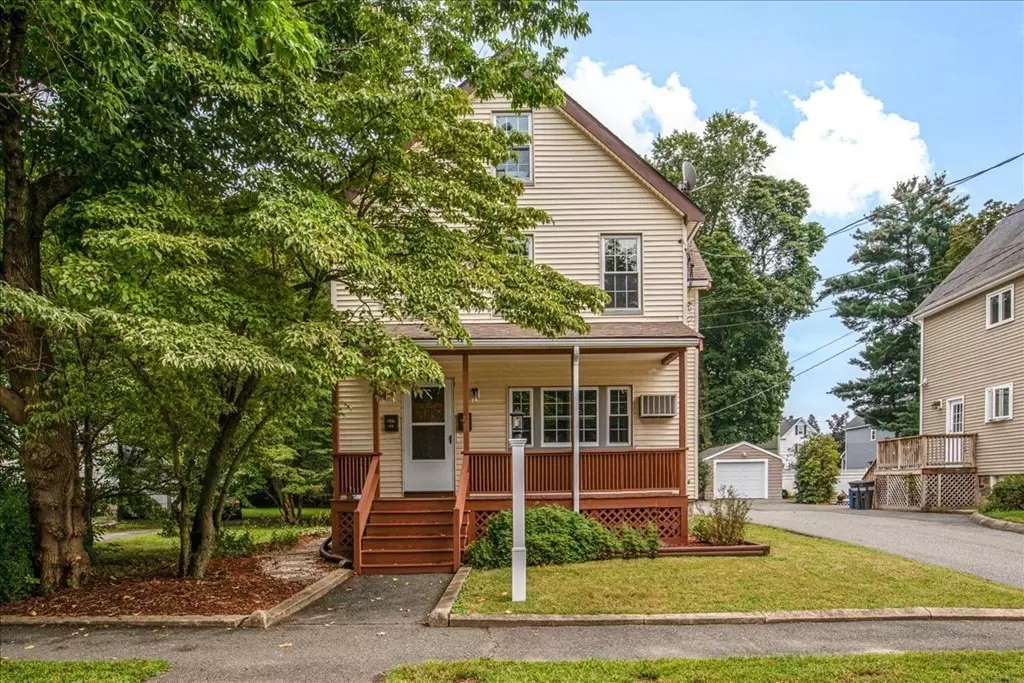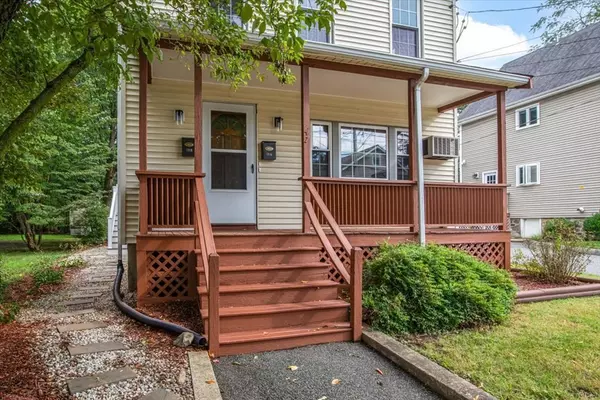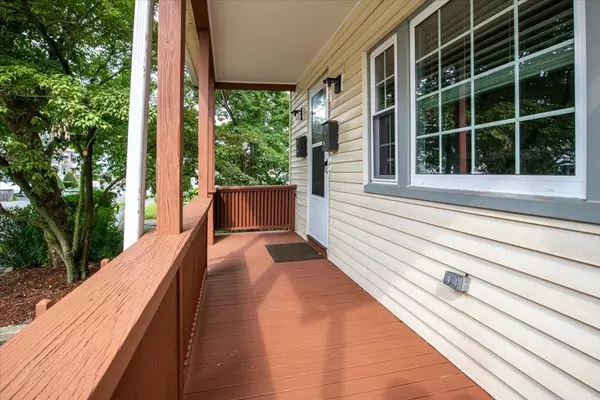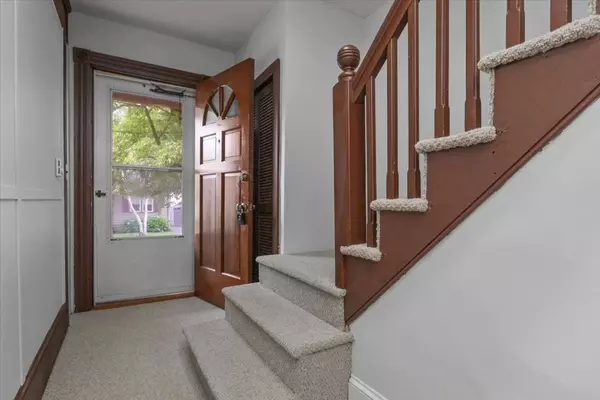$850,000
$800,000
6.3%For more information regarding the value of a property, please contact us for a free consultation.
41 Tappan Street Melrose, MA 02176
3 Beds
2 Baths
1,841 SqFt
Key Details
Sold Price $850,000
Property Type Multi-Family
Sub Type 2 Family - 2 Units Up/Down
Listing Status Sold
Purchase Type For Sale
Square Footage 1,841 sqft
Price per Sqft $461
MLS Listing ID 73158838
Sold Date 09/29/23
Bedrooms 3
Full Baths 2
Year Built 1900
Annual Tax Amount $6,954
Tax Year 2023
Lot Size 4,356 Sqft
Acres 0.1
Property Description
Good things come to those that Wait! Excellent opportunity to Build Wealth as a Homeowner & Investor in this well cared for Two Family Home located in Cork City area! Both units are ready for move in and/or lease. All the updating has been done making this property a “cash cow” for the next owner/investor. Low maintenance with newer windows, vinyl siding & exterior deck stained, composite decking & stairs to upstairs unit. Updates included interior painted 8/2023, bright white kitchens with stone counters & stainless steel appliances, 8/2023 new carpeting & luxury vinyl plank, newer windows & laundry in each Unit with included Washer/Dryer. Do not miss the gorgeous period details with vintage woodwork & stained glass window. Enjoy the peace & tranquility of a neighborhood with easy access to bus, commuter rail, highways. Minutes to schools, downtown shops and restaurants. Serious buyers must see this weekend! Open house Sat, Sept 16, 12-1pm.
Location
State MA
County Middlesex
Zoning URA
Direction W. Wyoming Ave to Cleveland St. to Baxter St to Tappan
Rooms
Basement Full, Interior Entry, Bulkhead, Concrete, Unfinished
Interior
Interior Features Other (See Remarks), Unit 1(Ceiling Fans, Stone/Granite/Solid Counters, Bathroom With Tub & Shower), Unit 2(Ceiling Fans, Stone/Granite/Solid Counters, Bathroom With Tub & Shower), Unit 1 Rooms(Living Room, Dining Room, Kitchen), Unit 2 Rooms(Living Room, Kitchen, Other (See Remarks))
Heating Electric, Unit 1(Hot Water Baseboard, Gas), Unit 2(Central Heat, Hot Water Baseboard, Gas)
Cooling Unit 1(Wall AC), Unit 2(Window AC)
Flooring Tile, Vinyl, Laminate, Hardwood, Unit 1(undefined), Unit 2(Wall to Wall Carpet)
Appliance Utility Connections for Gas Range, Utility Connections for Electric Dryer
Laundry Washer Hookup, Unit 1 Laundry Room, Unit 2 Laundry Room, Unit 1(Washer Hookup, Dryer Hookup)
Exterior
Exterior Feature Deck - Wood, Deck - Composite, Gutters, Screens
Community Features Public Transportation, Shopping, Pool, Tennis Court(s), Walk/Jog Trails, Medical Facility, Laundromat, Conservation Area, Highway Access, House of Worship, Public School, T-Station, Sidewalks
Utilities Available for Gas Range, for Electric Dryer, Washer Hookup
Roof Type Shingle, Rubber
Total Parking Spaces 4
Garage No
Building
Lot Description Easements, Level
Story 3
Foundation Stone
Sewer Public Sewer
Water Public
Schools
Elementary Schools Lincoln Es
Middle Schools Melrose Ms
High Schools Melrose Hs
Others
Senior Community false
Read Less
Want to know what your home might be worth? Contact us for a FREE valuation!

Our team is ready to help you sell your home for the highest possible price ASAP
Bought with Lisa Ha • Columbus and Over Group, LLC
GET MORE INFORMATION




