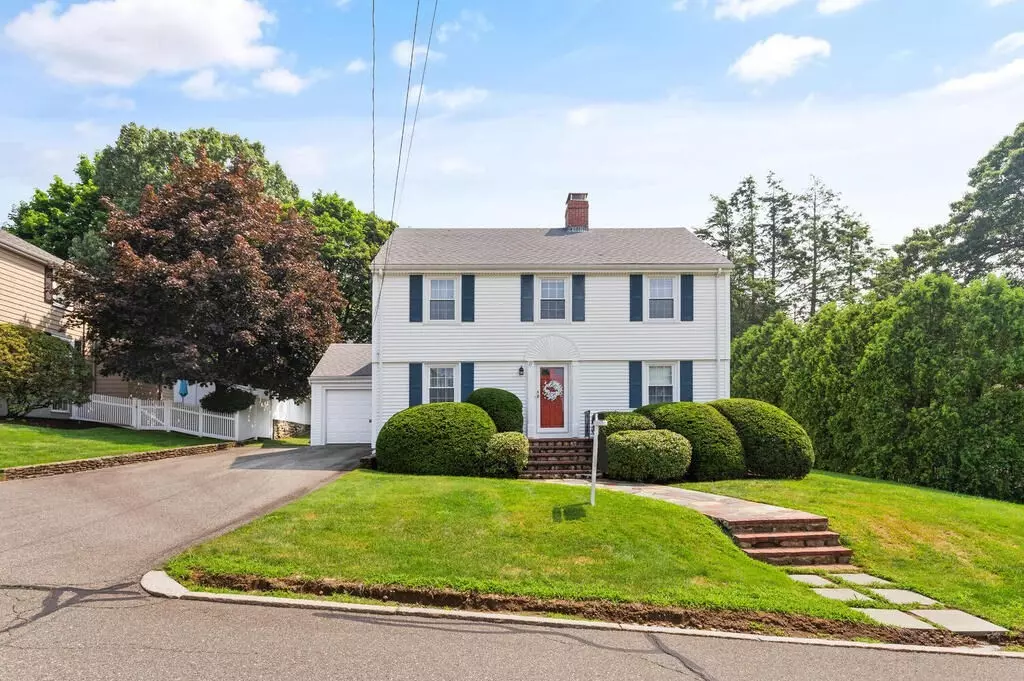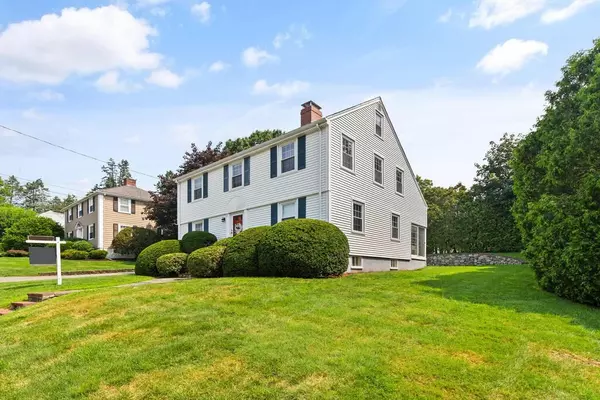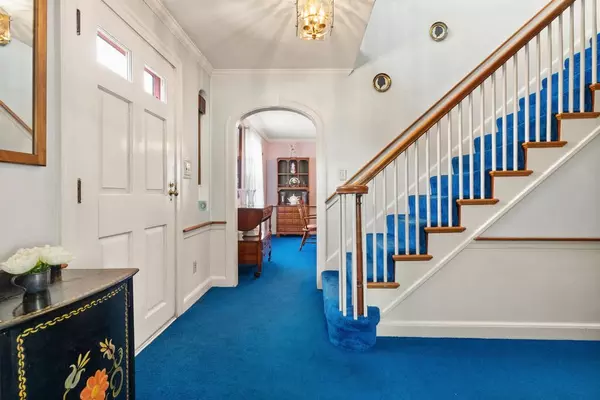$925,000
$995,000
7.0%For more information regarding the value of a property, please contact us for a free consultation.
27 Orchard Ln Melrose, MA 02176
4 Beds
1.5 Baths
1,898 SqFt
Key Details
Sold Price $925,000
Property Type Single Family Home
Sub Type Single Family Residence
Listing Status Sold
Purchase Type For Sale
Square Footage 1,898 sqft
Price per Sqft $487
Subdivision Bellevue Golf Club
MLS Listing ID 73138245
Sold Date 09/29/23
Style Colonial
Bedrooms 4
Full Baths 1
Half Baths 1
HOA Y/N false
Year Built 1941
Annual Tax Amount $9,044
Tax Year 2023
Lot Size 8,276 Sqft
Acres 0.19
Property Description
Here is your opportunity to live in a peaceful neighborhood close to the Bellevue Golf Club. This CE Colonial gem has all the features you would expect in a traditional layout including eat-in kitchen, formal DR w/built-in china cabinet & mahogany chair rails. LR has a brick FP w/detailed wood mantel, crown moldings & built-in bookshelves. Step into attached sunporch w/floor-to-ceiling sliding doors to enjoy the private backyard w/stone wall, mature plantings, and space to garden & play. The 2nd level has 4 nicely sized BRs & a full bath. Both levels contain HW floors under WW carpeting. LL has a brick fireplaced family room that is ready for your personal touch. You will appreciate the well-maintained heating system with automatic water-feed to furnace boiler, central vac & AC. Easy maintenance yard has an in-ground irrigation system. Don't miss your chance to live in this highly sought after neighborhood close to major highways, public transportation, shopping, restaurants & more!
Location
State MA
County Middlesex
Zoning SRB
Direction Porter to Orchard
Rooms
Basement Full, Partially Finished
Primary Bedroom Level Second
Dining Room Flooring - Wall to Wall Carpet, Chair Rail
Kitchen Flooring - Vinyl
Interior
Interior Features Ceiling Fan(s), Slider, Sun Room, Central Vacuum
Heating Steam, Oil
Cooling Central Air
Flooring Carpet, Hardwood, Flooring - Stone/Ceramic Tile
Fireplaces Number 2
Fireplaces Type Family Room, Living Room
Appliance Range, Dishwasher, Disposal, Refrigerator, Washer, Dryer, Utility Connections for Electric Range, Utility Connections for Electric Dryer
Laundry Electric Dryer Hookup, Washer Hookup, In Basement
Exterior
Exterior Feature Porch - Enclosed, Porch - Screened
Garage Spaces 1.0
Community Features Public Transportation, Shopping, Park, Walk/Jog Trails, Golf, Medical Facility, Conservation Area, Highway Access, House of Worship, Public School, T-Station
Utilities Available for Electric Range, for Electric Dryer, Washer Hookup
Roof Type Shingle
Total Parking Spaces 4
Garage Yes
Building
Foundation Stone
Sewer Public Sewer
Water Public
Architectural Style Colonial
Schools
Middle Schools Mms
High Schools Mhs
Others
Senior Community false
Read Less
Want to know what your home might be worth? Contact us for a FREE valuation!

Our team is ready to help you sell your home for the highest possible price ASAP
Bought with Katherine Platcow • Harbor View Real Estate Corp.
GET MORE INFORMATION




