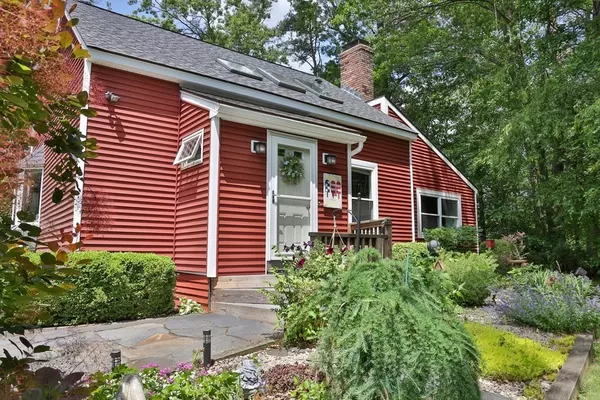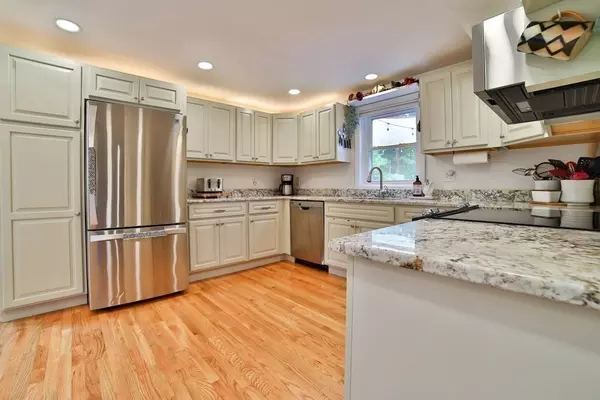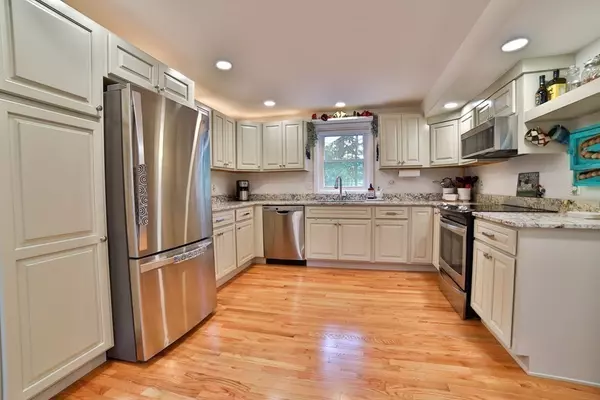$503,000
$388,000
29.6%For more information regarding the value of a property, please contact us for a free consultation.
35 Phelps St Easthampton, MA 01027
2 Beds
1.5 Baths
1,385 SqFt
Key Details
Sold Price $503,000
Property Type Single Family Home
Sub Type Single Family Residence
Listing Status Sold
Purchase Type For Sale
Square Footage 1,385 sqft
Price per Sqft $363
MLS Listing ID 73127425
Sold Date 09/29/23
Style Cape
Bedrooms 2
Full Baths 1
Half Baths 1
HOA Y/N false
Year Built 1980
Annual Tax Amount $4,124
Tax Year 2023
Lot Size 0.610 Acres
Acres 0.61
Property Description
Highest and Best 6:00 Sunday, 6/25! Welcome to 35 Phelps St. This beautiful and meticulously maintained home and property offers numerous updates including the kitchen with new cabinets, granite countertops, and stainless steel appliances, hardwood floors recently redone, updated bath, fireplace, mudroom and large deck. Updated heating, siding, windows, and roof. This bright and sunny home is currently being used as a 2 bedroom, though has the advantage of having a large sunny room available to be used as a 1st floor primary bedroom, with sliders to the deck. The current dining room is bright and sunny with cathedral ceiling and skylights. The flower gardens are abundant with timed blooms throughout the seasons. The large decks run the length of the back of the home with seasonal views of Mt. Tom. Wait until you see the private, fenced backyard with raised garden beds. Showings begin at the Open House Saturday, June 24th 11am-1pm.
Location
State MA
County Hampshire
Zoning R40
Direction Line St to Phelps St
Rooms
Family Room Skylight, Ceiling Fan(s), Closet, Flooring - Wall to Wall Carpet, Exterior Access, Slider, Lighting - Overhead
Basement Partially Finished, Interior Entry
Primary Bedroom Level Second
Dining Room Skylight, Flooring - Hardwood, Window(s) - Picture
Kitchen Flooring - Hardwood, Countertops - Stone/Granite/Solid, Recessed Lighting, Stainless Steel Appliances
Interior
Interior Features Bonus Room
Heating Baseboard, Natural Gas
Cooling Wall Unit(s)
Flooring Wood, Tile, Carpet, Flooring - Wall to Wall Carpet
Fireplaces Number 1
Fireplaces Type Dining Room
Appliance Range, Dishwasher, Microwave, Refrigerator, Utility Connections for Electric Range, Utility Connections for Electric Dryer
Laundry Dryer Hookup - Electric, Washer Hookup, In Basement
Exterior
Exterior Feature Deck, Balcony, Storage, Fenced Yard, Garden
Fence Fenced
Utilities Available for Electric Range, for Electric Dryer, Washer Hookup
Roof Type Shingle
Total Parking Spaces 8
Garage No
Building
Lot Description Wooded, Easements
Foundation Concrete Perimeter
Sewer Public Sewer
Water Public
Architectural Style Cape
Others
Senior Community false
Read Less
Want to know what your home might be worth? Contact us for a FREE valuation!

Our team is ready to help you sell your home for the highest possible price ASAP
Bought with Scott Rebmann • 5 College REALTORS® Northampton
GET MORE INFORMATION




