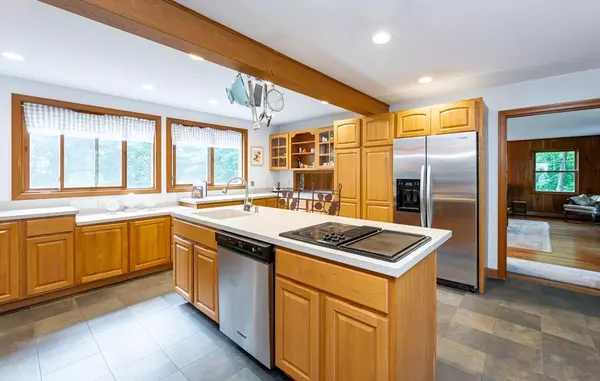$595,000
$610,000
2.5%For more information regarding the value of a property, please contact us for a free consultation.
5 Pinecrest Cir Bedford, NH 03110
3 Beds
2 Baths
3,094 SqFt
Key Details
Sold Price $595,000
Property Type Single Family Home
Sub Type Single Family Residence
Listing Status Sold
Purchase Type For Sale
Square Footage 3,094 sqft
Price per Sqft $192
MLS Listing ID 73149060
Sold Date 09/29/23
Style Cape
Bedrooms 3
Full Baths 2
HOA Y/N false
Year Built 1948
Annual Tax Amount $8,010
Tax Year 2022
Lot Size 1.000 Acres
Acres 1.0
Property Description
This brick front Cape has an open kitchen that boasts a center island with sink, range and dishwasher, s/s appliances, beamed ceiling and a double wall oven. The rustic family room features a fieldstone fireplace, custom hardwood walls and a wet bar. The living room offers a fireplace with wood stove insert and is open to the dining area with a slider to a 3 season sunroom. A bedroom, office and 3/4 bath complete the first floor. Upstairs is the primary bedroom (with walk in closet and a huge storage area over the kitchen and family room), an additional large bedroom plus a full bath. The finished basement offers a family room, wet bar, fireplace, 1/4 bath, workshop and slider to another 3 season sunroom. Updates include: 200 amp electrical panel, replacement of old septic pipes, water filtration system, washer & dryer in August of 2023. You'll be in awe of the views from the rear deck and the beautiful 1 acre lot. Open Houses Saturday 8/19 from 11-1 and Sunday 8/20 from 1-3.
Location
State NH
County Hillsborough
Zoning RA
Direction Route 101 to Pinecrest Drive - to Pinecrest Circle. House on the Right
Rooms
Basement Full, Finished
Primary Bedroom Level Second
Interior
Interior Features Sun Room, Office, Bonus Room
Heating Baseboard, Oil
Cooling None
Flooring Tile, Hardwood
Fireplaces Number 3
Appliance Range, Oven, Dishwasher, Microwave, Countertop Range, Refrigerator, Washer, Dryer
Exterior
Exterior Feature Porch - Enclosed, Deck, Patio
Garage Spaces 2.0
View Y/N Yes
View Scenic View(s)
Roof Type Shingle
Total Parking Spaces 2
Garage Yes
Building
Lot Description Sloped
Foundation Concrete Perimeter
Sewer Private Sewer
Water Private
Architectural Style Cape
Others
Senior Community false
Read Less
Want to know what your home might be worth? Contact us for a FREE valuation!

Our team is ready to help you sell your home for the highest possible price ASAP
Bought with Non Member • Non Member Office
GET MORE INFORMATION




