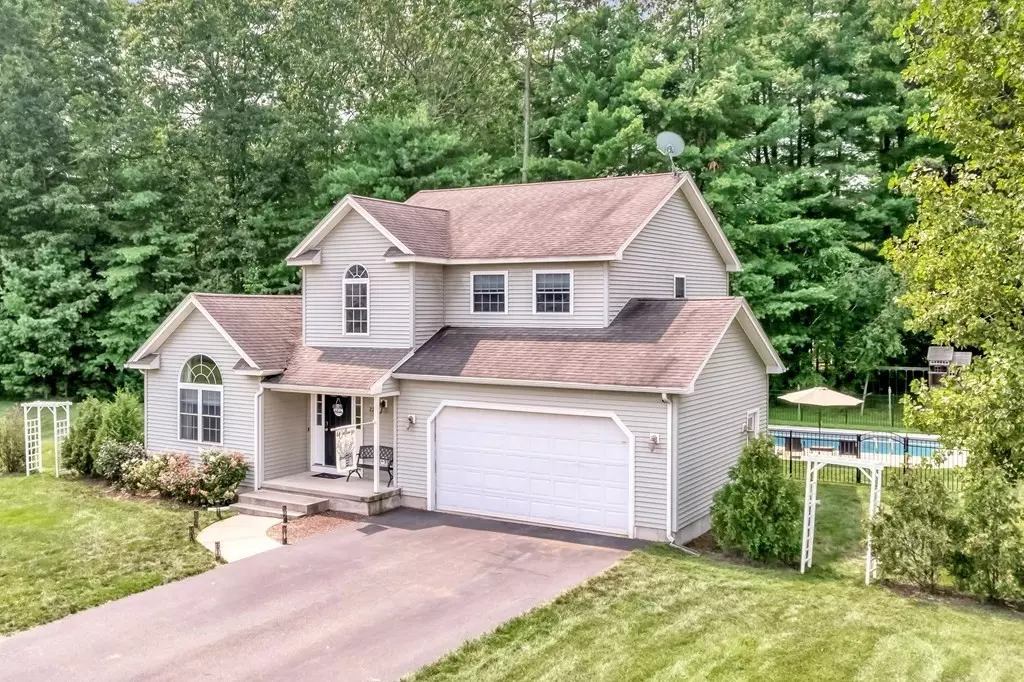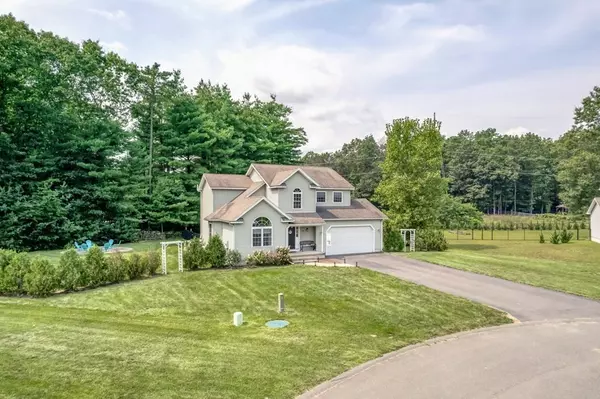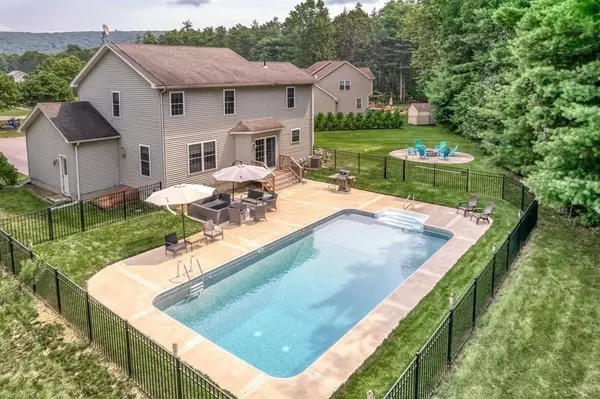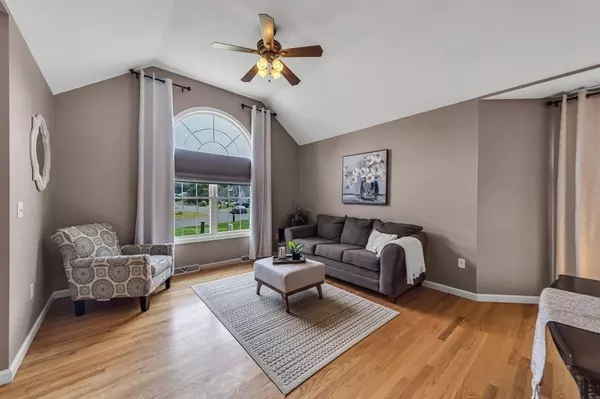$640,000
$599,000
6.8%For more information regarding the value of a property, please contact us for a free consultation.
22 Willow Circle Easthampton, MA 01027
3 Beds
2.5 Baths
2,082 SqFt
Key Details
Sold Price $640,000
Property Type Single Family Home
Sub Type Single Family Residence
Listing Status Sold
Purchase Type For Sale
Square Footage 2,082 sqft
Price per Sqft $307
MLS Listing ID 73152376
Sold Date 10/02/23
Style Colonial
Bedrooms 3
Full Baths 2
Half Baths 1
HOA Y/N false
Year Built 2008
Annual Tax Amount $5,229
Tax Year 2023
Lot Size 0.370 Acres
Acres 0.37
Property Description
DREAM HOUSE ALERT! Situated at the end of a cul-de-sac, on a level lot, and surrounded by gorgeous similar homes, this home checks all the boxes. Inside you will find a well-thought-out open floor layout with tall ceilings, great light, hardwood floors, 1st-floor laundry, and an amazing kitchen island that is sure to be the gathering spot for everyone. The luxurious feeling extends to the backyard you fantasized about with an 18x36 saltwater pool (2020APO) and a built-in firepit with amazing views of Mt Tom. Great for those who like to entertain. On the 2nd level, there is a generously sized primary bedroom with an en-suite bath and walk-in closet. The other bedrooms share a convenient jack-and-jill bathroom. The lower level is almost fully finished with a playroom, a separate media room, and plenty of storage. Other highlights include a whole house generator, HW tank (2020APO), an invisible fence for your furry family member, a sprinkler system with remote management, and much more.
Location
State MA
County Hampshire
Zoning Res
Direction Hendrick to Bernie, left on Overlook, left on Autumn and right on Willow
Rooms
Family Room Ceiling Fan(s), Flooring - Hardwood, Exterior Access, Lighting - Overhead
Primary Bedroom Level Second
Dining Room Cathedral Ceiling(s), Ceiling Fan(s), Flooring - Hardwood
Kitchen Flooring - Hardwood, Pantry, Countertops - Stone/Granite/Solid, Kitchen Island, Breakfast Bar / Nook, Exterior Access, Recessed Lighting, Slider, Lighting - Overhead
Interior
Interior Features Closet, Recessed Lighting
Heating Forced Air, Natural Gas
Cooling Central Air
Flooring Tile, Carpet, Hardwood, Flooring - Wall to Wall Carpet
Fireplaces Number 1
Fireplaces Type Family Room
Appliance Range, Dishwasher, Refrigerator
Exterior
Exterior Feature Patio, Pool - Inground, Rain Gutters, Storage, Fenced Yard
Garage Spaces 2.0
Fence Fenced
Pool In Ground
Community Features Shopping
Roof Type Shingle
Total Parking Spaces 4
Garage Yes
Private Pool true
Building
Lot Description Level
Foundation Concrete Perimeter
Sewer Public Sewer
Water Public
Architectural Style Colonial
Schools
Elementary Schools Mountain View
Middle Schools Mountain View
High Schools Ehs
Others
Senior Community false
Read Less
Want to know what your home might be worth? Contact us for a FREE valuation!

Our team is ready to help you sell your home for the highest possible price ASAP
Bought with Lisa Palumbo • Delap Real Estate LLC
GET MORE INFORMATION




