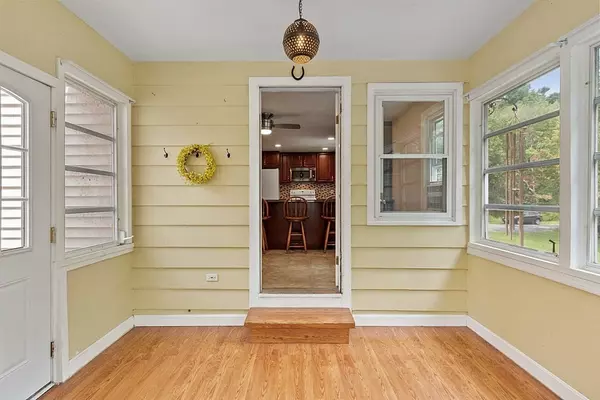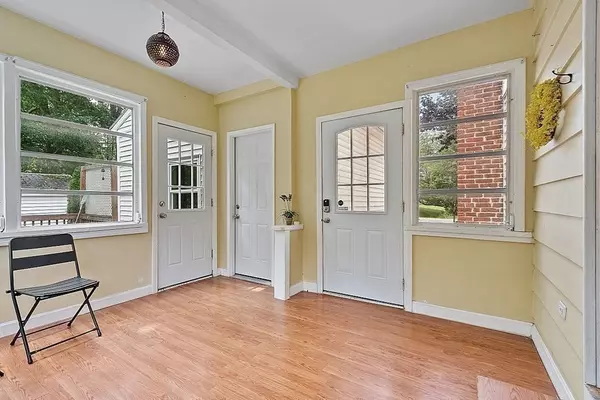$465,000
$439,800
5.7%For more information regarding the value of a property, please contact us for a free consultation.
395 Prospect St West Boylston, MA 01583
2 Beds
1 Bath
1,724 SqFt
Key Details
Sold Price $465,000
Property Type Single Family Home
Sub Type Single Family Residence
Listing Status Sold
Purchase Type For Sale
Square Footage 1,724 sqft
Price per Sqft $269
MLS Listing ID 73151714
Sold Date 10/02/23
Style Ranch
Bedrooms 2
Full Baths 1
HOA Y/N false
Year Built 1950
Annual Tax Amount $5,405
Tax Year 2023
Lot Size 0.430 Acres
Acres 0.43
Property Description
Pride of ownership is evident in this well-maintained home. This single floor living option has expansive rooms & extended ceilings. Cabinet packed open kitchen provides easy entertaining w/ friends & family. Enjoy your morning coffee at the breakfast bar or slide out into the sunroom w/ the perfect view of nature. The oversized living room is filled w/natural light & features a brick fireplace & wood mantel. Spacious bedrooms have natural wood floors & ceiling fans. The finished basement has been recently painted w/ newly installed carpet. The remainder of the basement offers tons of storage, laundry area & shelving. Amenities include radon mitigation system, house water filter system, sump pump & updated electrical. The garage features an automatic door opener & workshop space with lots of parking for your guests on the driveway. Let's not forget a private deck overlooking the beautiful level lot, jacuzzi tub & 2 sheds.
Location
State MA
County Worcester
Zoning Res
Direction corner of Lawrence and Prospect
Rooms
Family Room Flooring - Wall to Wall Carpet, Open Floorplan, Recessed Lighting
Basement Partially Finished, Walk-Out Access, Sump Pump, Radon Remediation System, Concrete
Primary Bedroom Level First
Dining Room Ceiling Fan(s), Exterior Access, Open Floorplan
Kitchen Flooring - Vinyl, Dining Area, Breakfast Bar / Nook, Country Kitchen, Exterior Access, Open Floorplan, Recessed Lighting
Interior
Interior Features Sun Room
Heating Baseboard, Oil
Cooling None
Flooring Vinyl, Carpet, Hardwood, Flooring - Laminate
Fireplaces Number 2
Fireplaces Type Family Room, Living Room
Appliance Range, Dishwasher, Microwave, Refrigerator, Washer, Dryer, Utility Connections for Electric Range, Utility Connections for Electric Dryer
Laundry Washer Hookup
Exterior
Exterior Feature Deck - Wood, Hot Tub/Spa, Storage, Garden
Garage Spaces 1.0
Community Features Shopping, Golf, Conservation Area, Highway Access, House of Worship, Public School
Utilities Available for Electric Range, for Electric Dryer, Washer Hookup
Roof Type Shingle
Total Parking Spaces 8
Garage Yes
Building
Lot Description Corner Lot, Wooded, Cleared, Level
Foundation Concrete Perimeter
Sewer Public Sewer
Water Public
Architectural Style Ranch
Others
Senior Community false
Acceptable Financing Contract
Listing Terms Contract
Read Less
Want to know what your home might be worth? Contact us for a FREE valuation!

Our team is ready to help you sell your home for the highest possible price ASAP
Bought with Mary Markopoulos • Keller Williams Elite
GET MORE INFORMATION




