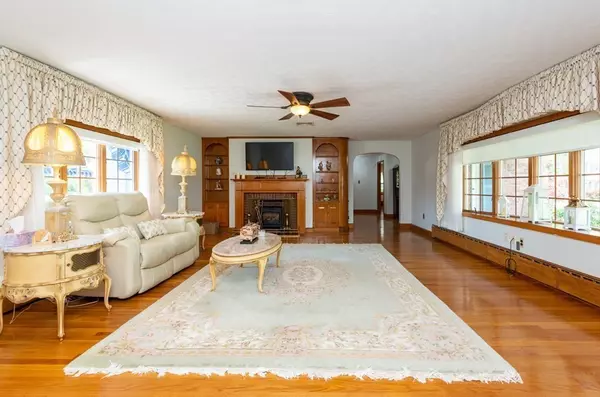$880,000
$869,900
1.2%For more information regarding the value of a property, please contact us for a free consultation.
182 Salem Street Wakefield, MA 01880
2 Beds
2.5 Baths
2,972 SqFt
Key Details
Sold Price $880,000
Property Type Single Family Home
Sub Type Single Family Residence
Listing Status Sold
Purchase Type For Sale
Square Footage 2,972 sqft
Price per Sqft $296
MLS Listing ID 73111505
Sold Date 10/03/23
Style Ranch
Bedrooms 2
Full Baths 2
Half Baths 1
HOA Y/N false
Year Built 1950
Annual Tax Amount $9,574
Tax Year 2023
Lot Size 0.520 Acres
Acres 0.52
Property Description
Custom Sprawling Brick Ranch, w/Charming Front Slate porch&Attached two car oversized garage w/Mudroom! The large Eat-in Kitchen w/SS top of line appliances, Double Jenn Air Wall Ovens, Butlers Pantry&Granite countertops, w/picture window overlooks the meticulous grounds! Hardwood floors throughout 1st level, Formal Dining Rm is all open to the Expansive Fireplace Living Rm w/a beautifully appointed picture window. The Master Bedrm was expanded into 2nd Bedrm (could be easily converted back) w/two sliders to rear deck overlooking the beautiful grounds, ideal for enjoying your morning coffee. The Large additional bedroom has double closets. Lower level includes: Second Kitchen, Fireplace Family Rm w/bar & Full bath w/Double sinks, walks out to an over 22,000 sq. ft. of fenced in yard w/In-Ground Gunite Heated Pool, Ideal access for entertaining for your summer time Parties by the pool! The (40 x 25) unfinished area possible for additional In-Law potential
Location
State MA
County Middlesex
Zoning Residentia
Direction Salem Street
Rooms
Family Room Wet Bar, Slider
Basement Full, Finished, Partially Finished, Walk-Out Access, Interior Entry
Primary Bedroom Level Main, First
Dining Room Flooring - Hardwood
Kitchen Flooring - Stone/Ceramic Tile, Pantry, Countertops - Stone/Granite/Solid, Breakfast Bar / Nook, Deck - Exterior, Exterior Access, Stainless Steel Appliances, Storage
Interior
Interior Features Closet, Open Floor Plan, Office, Foyer, Mud Room, Kitchen
Heating Baseboard, Oil
Cooling Central Air
Flooring Tile, Hardwood, Flooring - Hardwood
Fireplaces Number 2
Fireplaces Type Family Room, Living Room
Appliance Oven, Dishwasher, Disposal, Microwave, Countertop Range, Refrigerator, Washer, Dryer, Stainless Steel Appliance(s), Utility Connections for Electric Range, Utility Connections for Electric Oven, Utility Connections for Electric Dryer
Laundry Closet/Cabinets - Custom Built, In Basement
Exterior
Exterior Feature Deck, Deck - Wood, Patio, Patio - Enclosed, Pool - Inground Heated, Storage, Professional Landscaping, Sprinkler System, Screens, Fenced Yard
Garage Spaces 2.0
Fence Fenced/Enclosed, Fenced
Pool Pool - Inground Heated
Community Features Public Transportation, Shopping, Park, Highway Access
Utilities Available for Electric Range, for Electric Oven, for Electric Dryer
Roof Type Shingle
Total Parking Spaces 8
Garage Yes
Private Pool true
Building
Lot Description Cleared, Level
Foundation Block
Sewer Public Sewer
Water Public
Architectural Style Ranch
Schools
Elementary Schools Dolbere School
High Schools Whs
Others
Senior Community false
Read Less
Want to know what your home might be worth? Contact us for a FREE valuation!

Our team is ready to help you sell your home for the highest possible price ASAP
Bought with Nikki Martin Team • Compass
GET MORE INFORMATION




