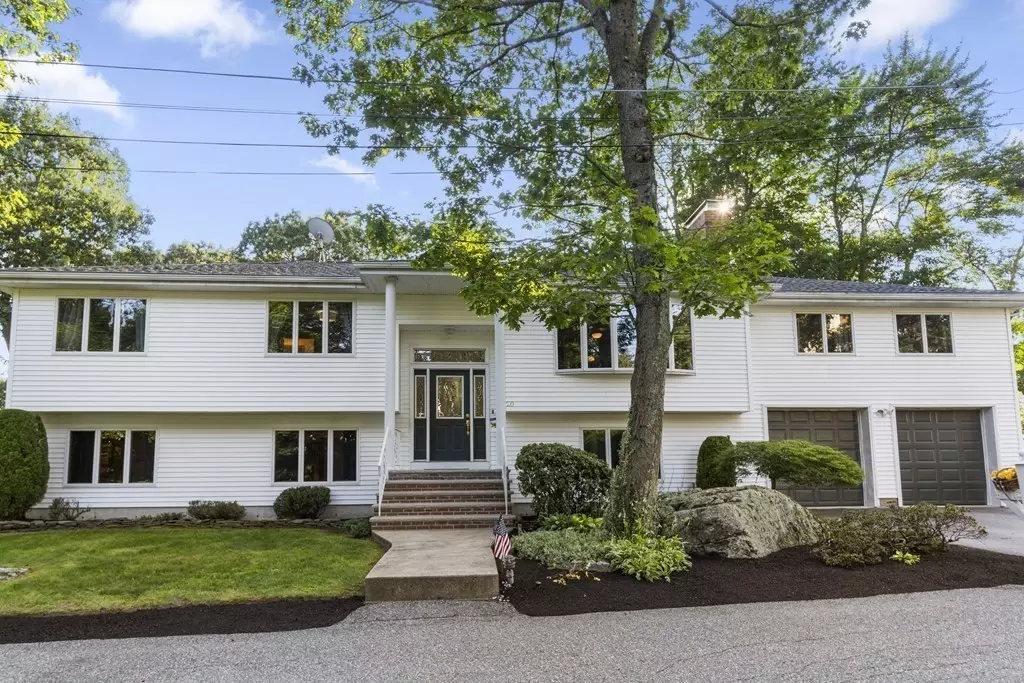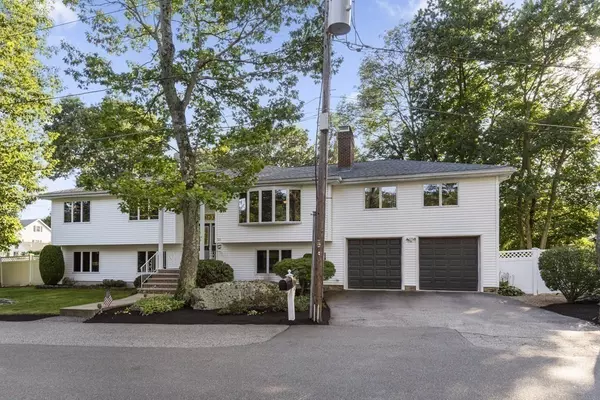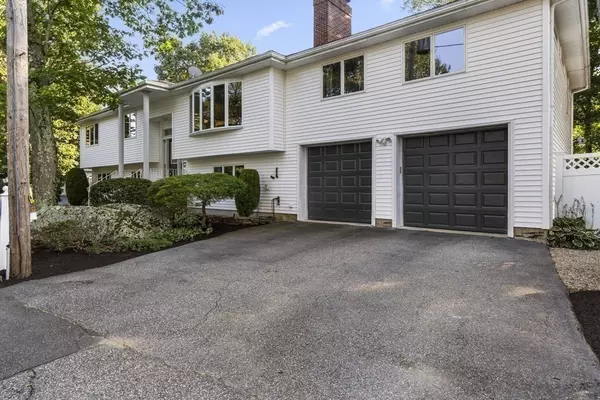$950,000
$999,999
5.0%For more information regarding the value of a property, please contact us for a free consultation.
20 Bonair Ave Wakefield, MA 01880
5 Beds
3 Baths
3,294 SqFt
Key Details
Sold Price $950,000
Property Type Single Family Home
Sub Type Single Family Residence
Listing Status Sold
Purchase Type For Sale
Square Footage 3,294 sqft
Price per Sqft $288
MLS Listing ID 73145410
Sold Date 10/06/23
Style Raised Ranch
Bedrooms 5
Full Baths 3
HOA Y/N false
Year Built 1997
Annual Tax Amount $11,118
Tax Year 2023
Lot Size 0.280 Acres
Acres 0.28
Property Description
****OVERSIZED RANCH PERFECT FOR THE LARGE OR EXTENDED FAMILY ON A QUIET AND PICTURESQUE DEAD END STREET****THIS YOUNGER HOME FEATURES 5 BEDROOMS ON THE MAIN LEVEL, FIREPLACE LIVING ROOM, OPEN FLOOR CONCEPT, HARDWOOD FLOORS AND FINISHED BASEMENT FEATURING ANOTHER POSSIBLE BEDROOM OR STORAGE ROOM. THE LOWER LEVEL BOASTS A HUGE LAUNDRY ROOM, FAMILY ROOM, FULL BATH, GAME ROOM WITH BAR, STORAGE ROOM AND 2 CAR GARAGE! ENJOY YOUR COFFEE ON THE LARGE DECK OFF THE KITCHEN OVERLOOKING THE LARGE AND LEVEL, FENCED IN YARD. THIS HOME ALSO FEATURES MATURE LANDSCAPING, CONNECTIONS FOR FUTURE POOL, AN AMPLE 2 CAR GARAGE AND PLENTY OF STORAGE CLOSETS AND ROOMS THROUGHOUT. THE CENTRAL AC IS 1.5 YEARS OLD, NEWER ROOF, SPRINKLERS...THIS ONE WILL NOT LAST!
Location
State MA
County Middlesex
Zoning SR
Direction see google maps
Rooms
Family Room Flooring - Wall to Wall Carpet
Basement Full, Finished, Walk-Out Access
Primary Bedroom Level First
Dining Room Flooring - Hardwood
Interior
Interior Features Game Room, Office
Heating Oil
Cooling Central Air
Flooring Wood, Tile, Carpet, Flooring - Stone/Ceramic Tile
Fireplaces Number 1
Fireplaces Type Living Room
Appliance Range, Dishwasher, Refrigerator
Laundry In Basement
Exterior
Exterior Feature Deck - Vinyl, Sprinkler System, Fenced Yard
Garage Spaces 2.0
Fence Fenced
Community Features Park, Walk/Jog Trails, Highway Access
Roof Type Shingle
Total Parking Spaces 5
Garage Yes
Building
Lot Description Wooded
Foundation Concrete Perimeter
Sewer Public Sewer
Water Public
Architectural Style Raised Ranch
Others
Senior Community false
Acceptable Financing Seller W/Participate
Listing Terms Seller W/Participate
Read Less
Want to know what your home might be worth? Contact us for a FREE valuation!

Our team is ready to help you sell your home for the highest possible price ASAP
Bought with Lauren O'Brien & Co. Team • Leading Edge Real Estate
GET MORE INFORMATION




