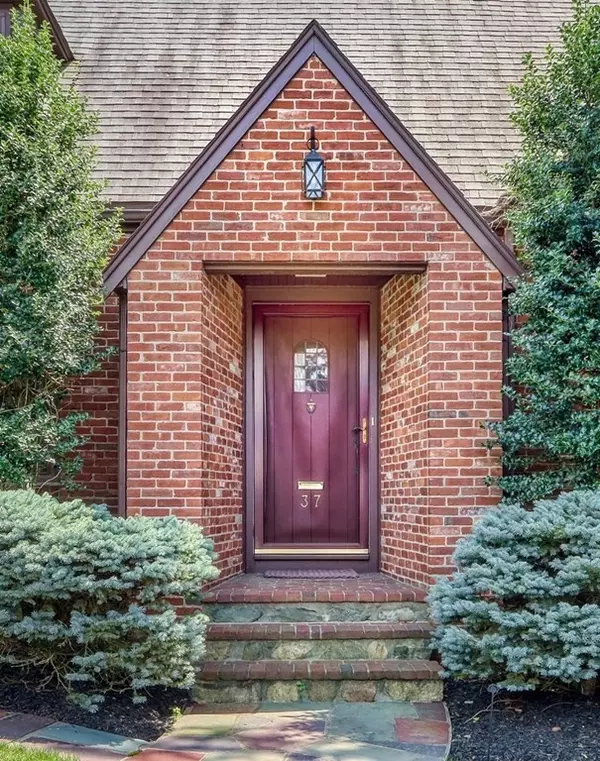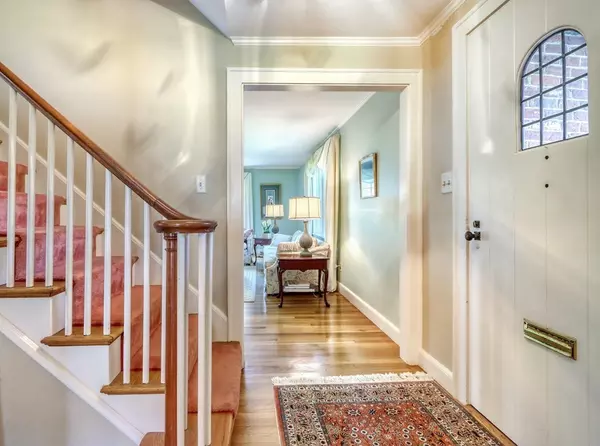$1,075,000
$1,100,000
2.3%For more information regarding the value of a property, please contact us for a free consultation.
37 Sherwood Road Melrose, MA 02176
4 Beds
1.5 Baths
2,432 SqFt
Key Details
Sold Price $1,075,000
Property Type Single Family Home
Sub Type Single Family Residence
Listing Status Sold
Purchase Type For Sale
Square Footage 2,432 sqft
Price per Sqft $442
Subdivision Country Club
MLS Listing ID 73140762
Sold Date 10/06/23
Style Cape
Bedrooms 4
Full Baths 1
Half Baths 1
HOA Y/N false
Year Built 1939
Annual Tax Amount $9,615
Tax Year 2023
Lot Size 10,890 Sqft
Acres 0.25
Property Description
Surprisingly spacious oversize Cape Cod style residence with a Brick exterior in the heart of arguably one the premier neighborhoods in the Country Club/Upper East Side! Boasting fabulous curb appeal and set on a 10K+ sq. ft. lot offering commanding views of the surrounding neighborhood this beauty will feel like home the minute you enter. A fireplace w/a handsome wood mantle is the center piece of the LR that offers ample space for entertaining and the adjacent four season heated sunroom is surrounded by a ribbon of windows and is a cozy spot to curl up with a good book. The formal DR includes a corner cabinet and multi pane windows. Enjoy your morning coffee in the updated eat-in KIT w/granite counter tops, SS sink & pretty white cabinets. The office/den features lots of built-ins. Four corner BED's and an updated bath w/double sinks completes the second level. The LL has a FR, laundry & access to the two car garage under. Meticulously landscaped lot w/in-ground sprinkler system.
Location
State MA
County Middlesex
Zoning SRB
Direction Corner of Sherwood Road and Orchard Lane
Rooms
Family Room Closet, Flooring - Vinyl, Cable Hookup, Exterior Access, Recessed Lighting, Lighting - Overhead
Basement Full, Partially Finished, Walk-Out Access, Interior Entry, Garage Access, Concrete
Primary Bedroom Level Second
Dining Room Closet, Flooring - Hardwood, Chair Rail, Lighting - Overhead, Crown Molding
Kitchen Closet, Flooring - Hardwood, Dining Area, Countertops - Stone/Granite/Solid, Cabinets - Upgraded, Exterior Access, Recessed Lighting, Lighting - Overhead
Interior
Interior Features Closet/Cabinets - Custom Built, Cable Hookup, Lighting - Overhead, Recessed Lighting, Closet, Home Office, Sun Room, Foyer, Internet Available - Unknown
Heating Electric Baseboard, Hot Water, Oil
Cooling Window Unit(s)
Flooring Tile, Hardwood, Flooring - Hardwood, Flooring - Stone/Ceramic Tile
Fireplaces Number 2
Fireplaces Type Family Room
Appliance Range, Dishwasher, Disposal, Microwave, Refrigerator, Washer, Dryer, Utility Connections for Electric Range, Utility Connections for Electric Oven, Utility Connections for Electric Dryer
Laundry Flooring - Wall to Wall Carpet, Lighting - Overhead, In Basement, Washer Hookup
Exterior
Exterior Feature Porch, Professional Landscaping, Sprinkler System, Stone Wall
Garage Spaces 2.0
Community Features Public Transportation, Shopping, Pool, Tennis Court(s), Park, Walk/Jog Trails, Golf, Medical Facility, Bike Path, Conservation Area, Highway Access, House of Worship, Private School, Public School, T-Station
Utilities Available for Electric Range, for Electric Oven, for Electric Dryer, Washer Hookup
Roof Type Shingle
Total Parking Spaces 4
Garage Yes
Building
Lot Description Corner Lot
Foundation Stone
Sewer Public Sewer
Water Public
Architectural Style Cape
Schools
Elementary Schools Apply
Middle Schools Mvmms
High Schools Melrose High
Others
Senior Community false
Read Less
Want to know what your home might be worth? Contact us for a FREE valuation!

Our team is ready to help you sell your home for the highest possible price ASAP
Bought with Mary Sexton • Century 21 Tradition
GET MORE INFORMATION



