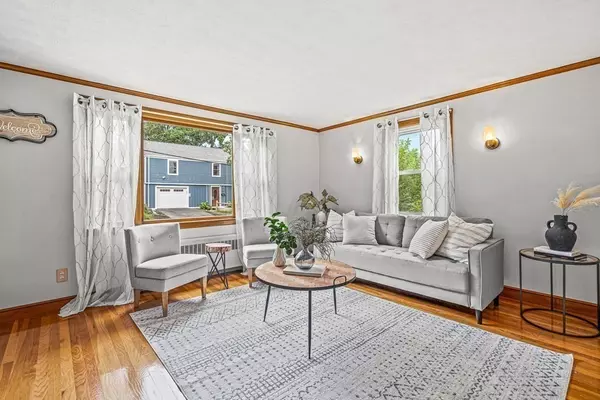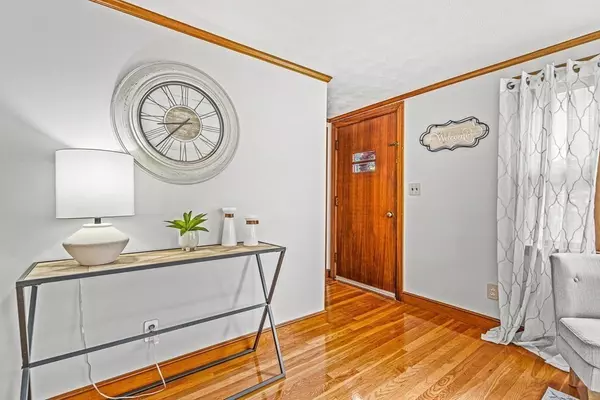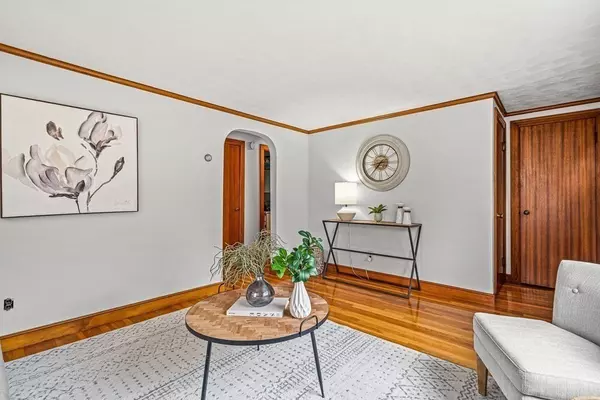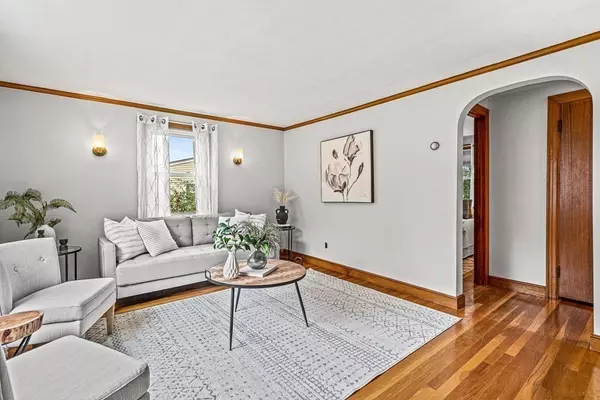$626,000
$565,000
10.8%For more information regarding the value of a property, please contact us for a free consultation.
16 Spear Street Melrose, MA 02176
2 Beds
1 Bath
1,310 SqFt
Key Details
Sold Price $626,000
Property Type Single Family Home
Sub Type Single Family Residence
Listing Status Sold
Purchase Type For Sale
Square Footage 1,310 sqft
Price per Sqft $477
MLS Listing ID 73151830
Sold Date 09/28/23
Style Cape
Bedrooms 2
Full Baths 1
HOA Y/N false
Year Built 1951
Annual Tax Amount $5,092
Tax Year 2023
Lot Size 7,405 Sqft
Acres 0.17
Property Description
Having been loved and meticulously cared for by the same family for 57 years, this charming 1,310 sf 2 bed, 1 bath Cape is ready to welcome its next stewards. The 1st floor features a living room, bedroom, full bath, dining room, kitchen and 3 season mud room. While there is one 300+/- sf bedroom upstairs, the 2 daughters remember it fondly as the “bedrooms” they grew up in before they left the nest. The unheated basement bonus room served multiple purposes over the years and is ready to be used however you like. Recent updates include freshly painted walls and kitchen cabinets and refinished hardwood floors in the hallway and dining room. While you may never want to leave your backyard oasis with its cooing mourning doves and brightly colored songbirds, you are surprisingly only about a mile from the shops and restaurants Downtown and less than 2 miles from the Oak Grove T station.
Location
State MA
County Middlesex
Zoning SRA
Direction Lebanon to Park to Spear or use GPS
Rooms
Basement Full, Crawl Space, Partially Finished, Walk-Out Access, Interior Entry, Concrete
Primary Bedroom Level Main, First
Dining Room Flooring - Hardwood, Lighting - Overhead
Kitchen Flooring - Vinyl, Lighting - Overhead
Interior
Interior Features Lighting - Overhead, Bonus Room
Heating Baseboard, Oil
Cooling None
Flooring Tile, Vinyl, Carpet, Hardwood
Appliance Range, Dishwasher, Refrigerator, Washer, Dryer, Utility Connections for Electric Range, Utility Connections for Electric Dryer
Laundry Electric Dryer Hookup, Exterior Access, In Basement, Washer Hookup
Exterior
Exterior Feature Porch - Enclosed, Patio, Rain Gutters, City View(s)
Community Features Public Transportation, Shopping, Park, Walk/Jog Trails, Golf, Medical Facility, Bike Path, Conservation Area, Highway Access, Public School, T-Station
Utilities Available for Electric Range, for Electric Dryer, Washer Hookup
View Y/N Yes
View City View(s), City
Roof Type Other
Total Parking Spaces 2
Garage No
Building
Lot Description Sloped
Foundation Concrete Perimeter
Sewer Public Sewer
Water Public
Architectural Style Cape
Schools
Elementary Schools Apply
Middle Schools Mvmms
High Schools Mhs
Others
Senior Community false
Acceptable Financing Estate Sale
Listing Terms Estate Sale
Read Less
Want to know what your home might be worth? Contact us for a FREE valuation!

Our team is ready to help you sell your home for the highest possible price ASAP
Bought with Lorraine Griecci • Barrett Sotheby's International Realty
GET MORE INFORMATION




