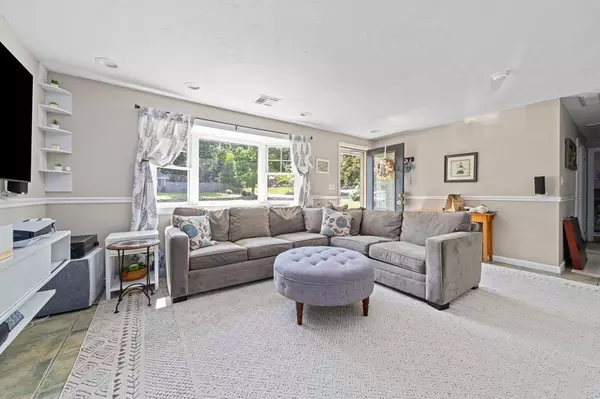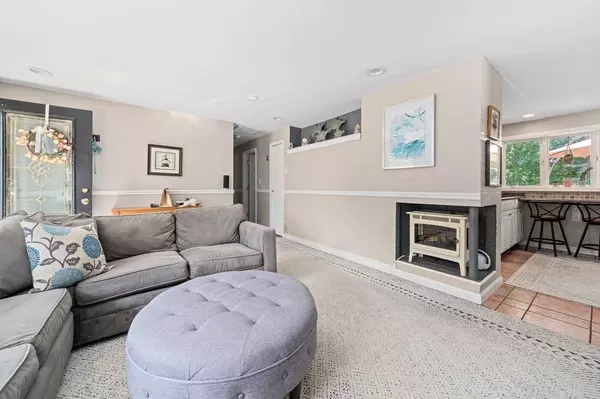$545,000
$519,900
4.8%For more information regarding the value of a property, please contact us for a free consultation.
2 Hamilton Dr Pembroke, MA 02359
3 Beds
1 Bath
1,312 SqFt
Key Details
Sold Price $545,000
Property Type Single Family Home
Sub Type Single Family Residence
Listing Status Sold
Purchase Type For Sale
Square Footage 1,312 sqft
Price per Sqft $415
Subdivision Brick Kiln/ Hamilton
MLS Listing ID 73144168
Sold Date 10/06/23
Style Ranch
Bedrooms 3
Full Baths 1
HOA Y/N false
Year Built 1961
Annual Tax Amount $5,220
Tax Year 2023
Lot Size 0.380 Acres
Acres 0.38
Property Description
Welcome to this charming ranch located in desirable North Pembroke neighborhood. Step inside to the light, bright and versatile open floor plan.The family room is spacious and open to the kitchen featuring white cabinetry with granite counters! There is also a large step down 2nd family room dining combo with sliders leading to backyard. There are 3 bedrooms, all with hardwood flooring and a full bathroom. The backyard is incredible and lush and is fully fenced in with a flat lot and convenient storage shed. To further enhance this great yard the sellers have added a beautiful new patio and back deck making this the perfect place for entertaining. Some additional great features of this home are a new roof in 2022, irrigation system, whole house generator hook up, gas heat, central air and solar panels to help reduce your expenses . This home has it all and is in an ultra convenient location just minutes to highway, shopping restaurants and schools. Truly a terrific place to call home!
Location
State MA
County Plymouth
Zoning R
Direction Schooset to Hamilton
Rooms
Family Room Exterior Access, Recessed Lighting
Primary Bedroom Level First
Dining Room Ceiling Fan(s), Recessed Lighting
Kitchen Flooring - Stone/Ceramic Tile, Deck - Exterior, Recessed Lighting
Interior
Heating Forced Air, Natural Gas
Cooling Central Air
Flooring Wood, Tile
Appliance Range, Dishwasher, Microwave, Washer, Dryer, Utility Connections for Gas Range
Laundry First Floor
Exterior
Exterior Feature Deck - Wood, Storage, Sprinkler System
Community Features Public Transportation, Shopping, Stable(s), House of Worship, Public School, T-Station
Utilities Available for Gas Range
Waterfront Description Beach Front, Ocean, Unknown To Beach, Beach Ownership(Public)
Roof Type Shingle
Total Parking Spaces 4
Garage No
Building
Lot Description Corner Lot, Level
Foundation Slab
Sewer Private Sewer
Water Public
Architectural Style Ranch
Others
Senior Community false
Read Less
Want to know what your home might be worth? Contact us for a FREE valuation!

Our team is ready to help you sell your home for the highest possible price ASAP
Bought with Jonathan Ashbridge • Keller Williams Realty
GET MORE INFORMATION




