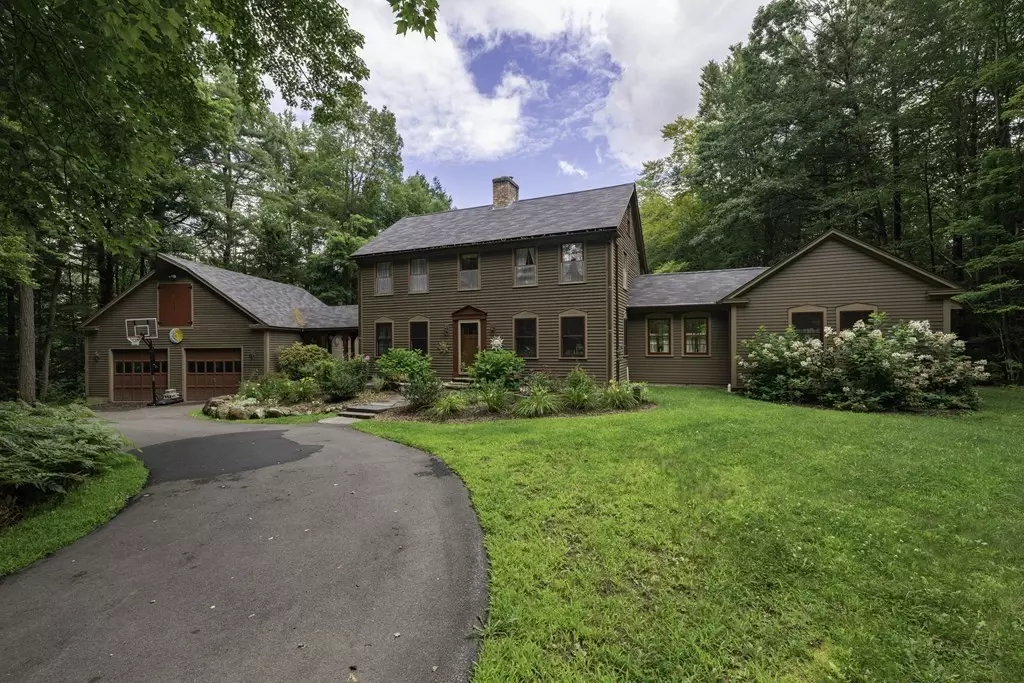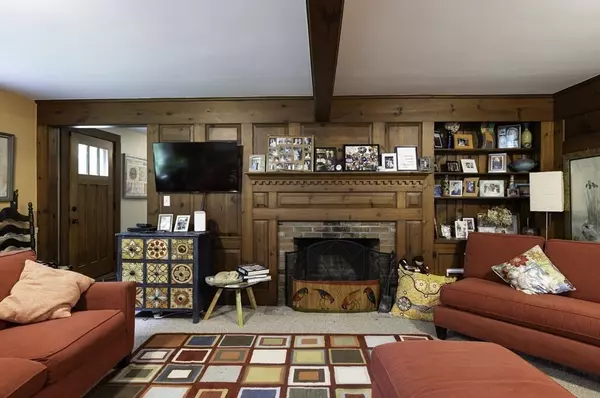$680,000
$630,000
7.9%For more information regarding the value of a property, please contact us for a free consultation.
119 Elm St Buckland, MA 01370
3 Beds
2.5 Baths
2,626 SqFt
Key Details
Sold Price $680,000
Property Type Single Family Home
Sub Type Single Family Residence
Listing Status Sold
Purchase Type For Sale
Square Footage 2,626 sqft
Price per Sqft $258
MLS Listing ID 73149205
Sold Date 10/03/23
Style Colonial
Bedrooms 3
Full Baths 2
Half Baths 1
HOA Y/N false
Year Built 1975
Annual Tax Amount $8,380
Tax Year 2023
Lot Size 2.750 Acres
Acres 2.75
Property Description
Located just outside Shelburne Falls, this gracious Colonial offers space and tranquility for the next owners. The circular drive and flower beds welcome to this stately home with a beautiful covered walkway connecting the home to the oversized garage with storage. The first floor has room to gather with family and friends or quiet places to unwind. The kitchen a gas cooktop, double ovens, and plenty of storage. A first floor bath with walk in shower complete the level. Upstairs are 3 generous sized bedrooms, including a primary bedroom with walk in closets, laundry, and a walk in tub. There are gorgeous wood floors, light radiating through the plentiful large windows, two fireplaces for cozy winter nights, and a well loved inground pool for the warm summer days. The convienences include central air and mini splits, a water filtration and softening system, dry basement, double walled oil tank, and a propane backup generator. Showings start at OPEN HOUSE FRI 8/19 4-5:30
Location
State MA
County Franklin
Area Shelburne Falls
Zoning R
Direction From Shelburne Falls Ctr, cross bridge to take Conway St, follow N Elm to Elm to Elm St Exd
Rooms
Family Room Beamed Ceilings, Flooring - Wood, Exterior Access
Primary Bedroom Level Second
Dining Room Flooring - Wood
Kitchen Flooring - Wood, Countertops - Stone/Granite/Solid, Breakfast Bar / Nook, Recessed Lighting
Interior
Interior Features Closet - Double, Sitting Room, Study
Heating Forced Air, Oil
Cooling Central Air, Ductless
Flooring Wood, Tile, Carpet
Fireplaces Number 2
Fireplaces Type Family Room, Living Room
Laundry Second Floor
Exterior
Exterior Feature Deck, Pool - Inground, Rain Gutters, Garden
Garage Spaces 2.0
Pool In Ground
Community Features Shopping, Park, Walk/Jog Trails
Roof Type Shingle
Total Parking Spaces 4
Garage Yes
Private Pool true
Building
Lot Description Wooded, Cleared
Foundation Block
Sewer Public Sewer
Water Private
Architectural Style Colonial
Others
Senior Community false
Read Less
Want to know what your home might be worth? Contact us for a FREE valuation!

Our team is ready to help you sell your home for the highest possible price ASAP
Bought with Paula Pannoni • Delap Real Estate LLC
GET MORE INFORMATION




