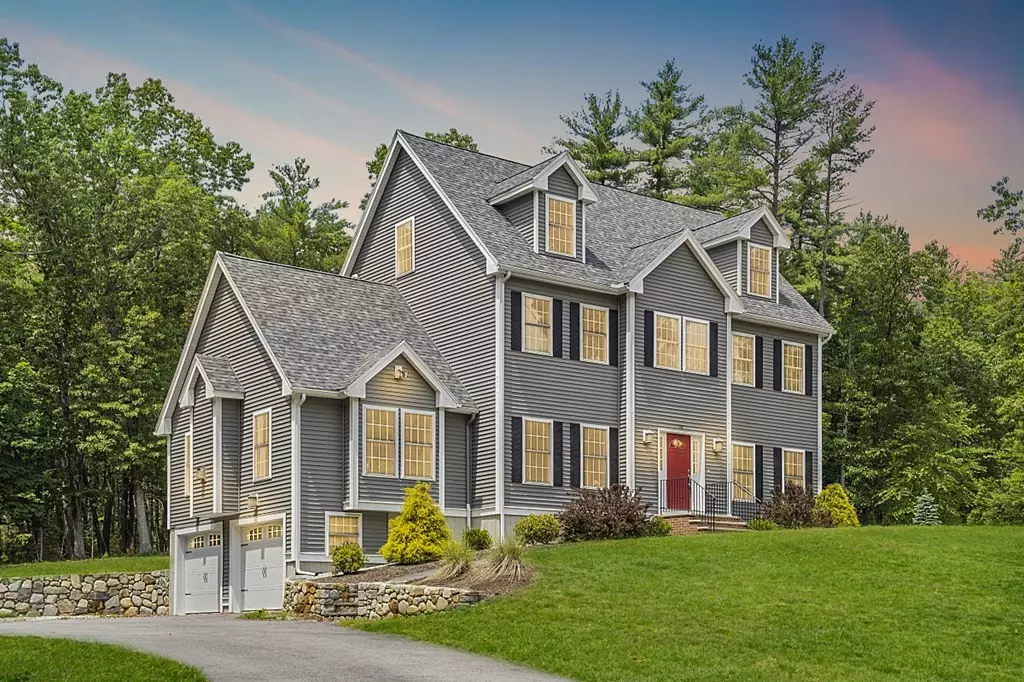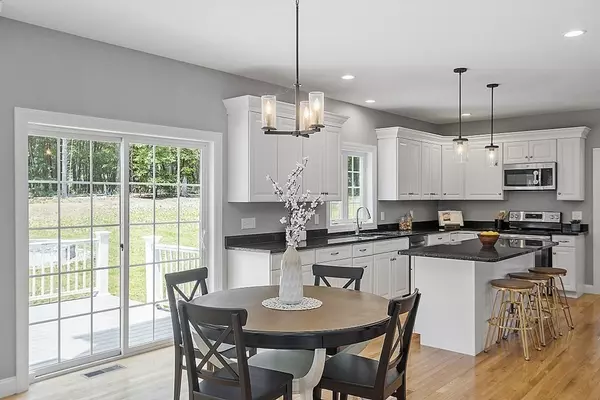$925,000
$895,000
3.4%For more information regarding the value of a property, please contact us for a free consultation.
26 Alexander Way Dunstable, MA 01827
3 Beds
2.5 Baths
2,624 SqFt
Key Details
Sold Price $925,000
Property Type Single Family Home
Sub Type Single Family Residence
Listing Status Sold
Purchase Type For Sale
Square Footage 2,624 sqft
Price per Sqft $352
Subdivision Alexander Estates
MLS Listing ID 73127161
Sold Date 10/10/23
Style Colonial
Bedrooms 3
Full Baths 2
Half Baths 1
HOA Y/N false
Year Built 2017
Annual Tax Amount $10,362
Tax Year 2023
Lot Size 0.960 Acres
Acres 0.96
Property Description
Exquisite young home in a CUL DE SAC neighborhood is loaded with ARCHITECTURAL DETAILS and HIGH END finishes. Gleaming HARDWOOD floors and nine foot ceilings grace this spacious home. Wainscoting, crown molding, columns and designer lighting enhance the living and dining rooms. FRENCH DOORS offer the option of privacy in the HOME OFFICE. The spacious kitchen and family room are FLOODED with LIGHT from the MANY WINDOWS. The kitchen features granite, stainless, large center ISLAND and pendant lights. The family room offers a CATHEDRAL CEILING and GAS FIREPLACE with mantle. All three baths have GORGEOUS GRANITE vanity tops. Four bedroom septic lets you create additional living space in the large, insulated WALK UP THIRD FLOOR. Whole house generator keeps you powered! This home sits on nearly an acre and offers a wonderful flat yard, low maintenance vinyl siding, COMPOSITE DECK, paver patio and seating wall surrounding a masonry FIRE PIT plus a gorgeous fieldstone wall along the driveway.
Location
State MA
County Middlesex
Zoning res
Direction Lake Street to Alexander Way
Rooms
Family Room Cathedral Ceiling(s), Ceiling Fan(s), Flooring - Hardwood, Recessed Lighting
Basement Interior Entry, Garage Access, Concrete, Unfinished
Primary Bedroom Level Second
Dining Room Flooring - Hardwood, Chair Rail, Wainscoting, Lighting - Overhead
Kitchen Flooring - Hardwood, Dining Area, Countertops - Stone/Granite/Solid, Kitchen Island, Deck - Exterior, Exterior Access, Recessed Lighting, Slider, Stainless Steel Appliances, Lighting - Pendant
Interior
Interior Features Lighting - Overhead, Office, High Speed Internet
Heating Forced Air, Propane
Cooling Central Air
Flooring Tile, Carpet, Hardwood, Flooring - Hardwood
Fireplaces Number 1
Fireplaces Type Family Room
Appliance Range, Dishwasher, Microwave, Refrigerator, Plumbed For Ice Maker, Utility Connections for Electric Range, Utility Connections for Electric Dryer
Laundry Flooring - Stone/Ceramic Tile, Electric Dryer Hookup, Washer Hookup, First Floor
Exterior
Exterior Feature Deck - Composite
Garage Spaces 2.0
Community Features Walk/Jog Trails, Conservation Area
Utilities Available for Electric Range, for Electric Dryer, Washer Hookup, Icemaker Connection
Roof Type Shingle
Total Parking Spaces 4
Garage Yes
Building
Lot Description Cul-De-Sac
Foundation Concrete Perimeter
Sewer Private Sewer
Water Private
Architectural Style Colonial
Schools
Elementary Schools Swallow Union
Middle Schools Grotondunstable
High Schools Grotondunstable
Others
Senior Community false
Read Less
Want to know what your home might be worth? Contact us for a FREE valuation!

Our team is ready to help you sell your home for the highest possible price ASAP
Bought with Kayla Nault • Central Mass Real Estate
GET MORE INFORMATION




