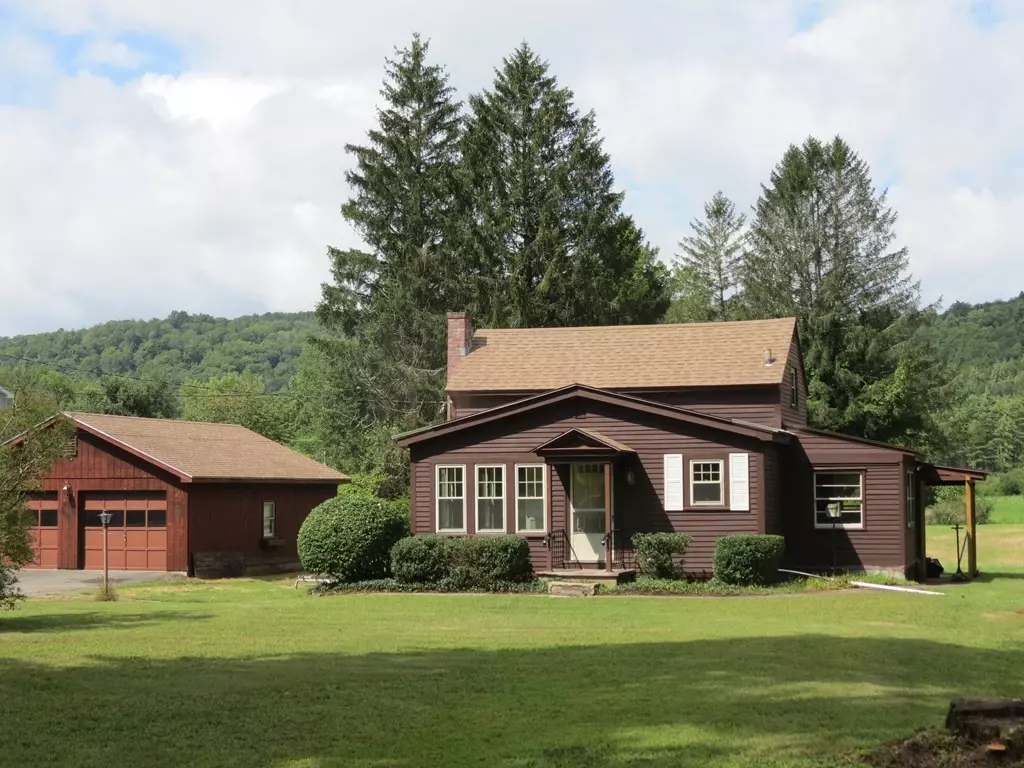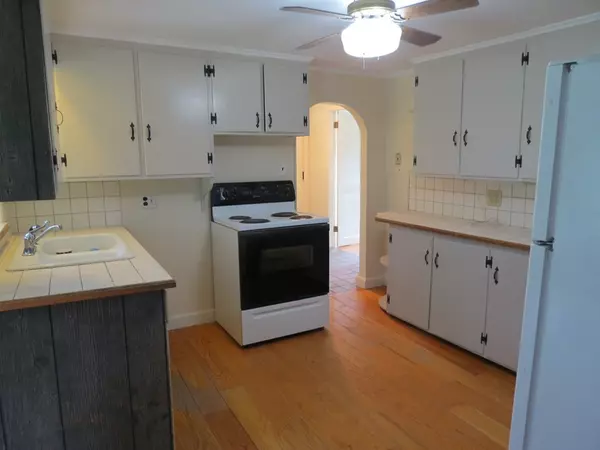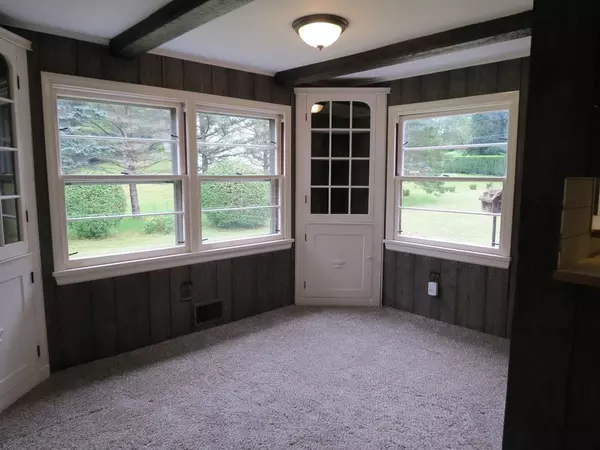$313,000
$319,000
1.9%For more information regarding the value of a property, please contact us for a free consultation.
150 Green River Rd Greenfield, MA 01301
3 Beds
1 Bath
1,008 SqFt
Key Details
Sold Price $313,000
Property Type Single Family Home
Sub Type Single Family Residence
Listing Status Sold
Purchase Type For Sale
Square Footage 1,008 sqft
Price per Sqft $310
MLS Listing ID 73146838
Sold Date 10/05/23
Style Other (See Remarks)
Bedrooms 3
Full Baths 1
HOA Y/N false
Year Built 1938
Annual Tax Amount $3,967
Tax Year 2023
Lot Size 1.010 Acres
Acres 1.01
Property Description
Meadows Location. This three-bedroom Old style home sited on 1 acre lot has recently had fresh paint inside and out, July 2023 complete new septic system installed, re-shingled roof on house and garage in 2020, and replacement windows ( Dining room windows are older), outside electric service wire coming into meter and meter box replaced about 5 yrs ago, are some of the updates that have been completed. Two car garage (1982) with overhead storage/pull down stairs and two electric door openers. Shed in back yard has electricity. Drainage easement runs along right side of property (near tree line) to rear swail (at rear boundary). Plenty of yard space for gardening. Seller reserves the right to accept an offer at any time. Highest & Best offer Due by Tuesday 8/15 at 12 noon. Seller says No buyer letters ,No escalation clauses.
Location
State MA
County Franklin
Zoning RC
Direction Conway St. to Nash's Mill Rd to Colrain Rd to Green River Rd House #150 (near Nichols Drive)
Rooms
Basement Full, Interior Entry, Bulkhead, Sump Pump, Concrete, Unfinished
Primary Bedroom Level First
Interior
Interior Features Internet Available - Broadband
Heating Forced Air, Oil
Cooling Window Unit(s)
Flooring Tile, Vinyl, Carpet, Laminate, Hardwood, Wood Laminate
Appliance Range, Refrigerator, Freezer, Washer, Dryer, Utility Connections for Electric Range, Utility Connections for Electric Oven, Utility Connections for Electric Dryer
Laundry In Basement, Washer Hookup
Exterior
Exterior Feature Covered Patio/Deck, Storage, Screens
Garage Spaces 2.0
Community Features Pool, Tennis Court(s), Golf, Medical Facility, Laundromat, Highway Access, House of Worship, Private School, Public School
Utilities Available for Electric Range, for Electric Oven, for Electric Dryer, Washer Hookup
Roof Type Shingle
Total Parking Spaces 6
Garage Yes
Building
Lot Description Easements, Cleared, Gentle Sloping
Foundation Block
Sewer Private Sewer
Water Public
Architectural Style Other (See Remarks)
Schools
Elementary Schools Local
Middle Schools Local
High Schools Local
Others
Senior Community false
Acceptable Financing Contract, Estate Sale
Listing Terms Contract, Estate Sale
Read Less
Want to know what your home might be worth? Contact us for a FREE valuation!

Our team is ready to help you sell your home for the highest possible price ASAP
Bought with Jocelyn O'Shea • Coldwell Banker Community REALTORS®
GET MORE INFORMATION




