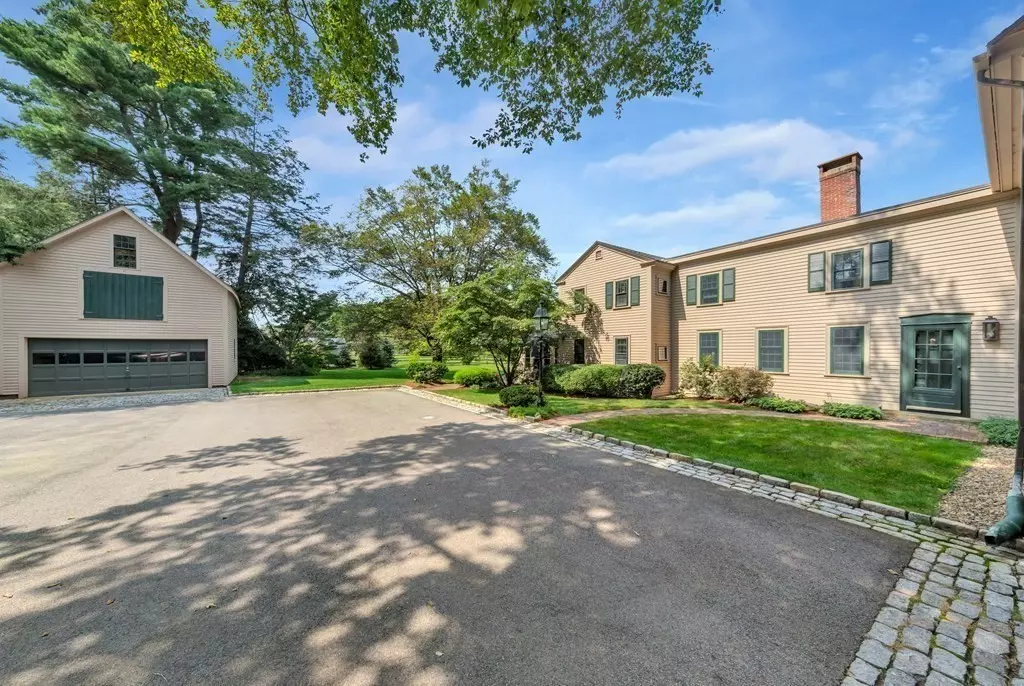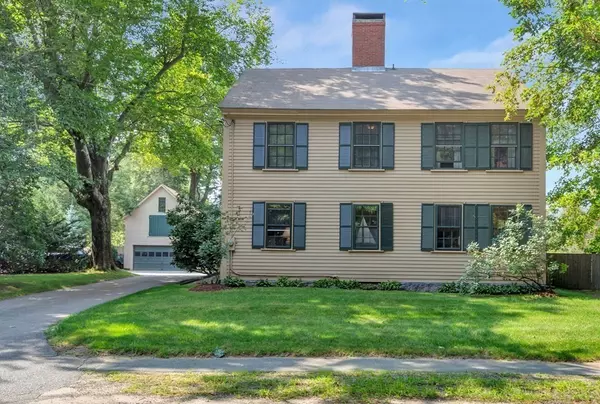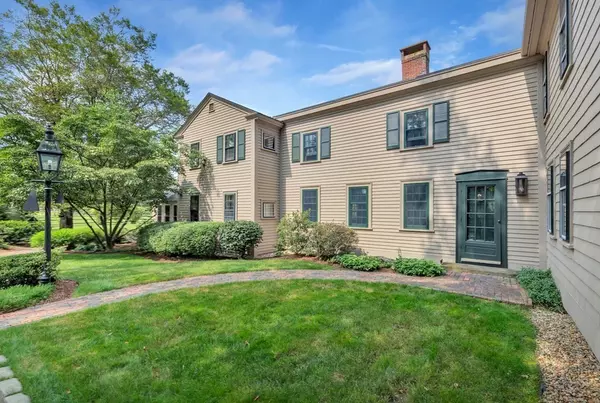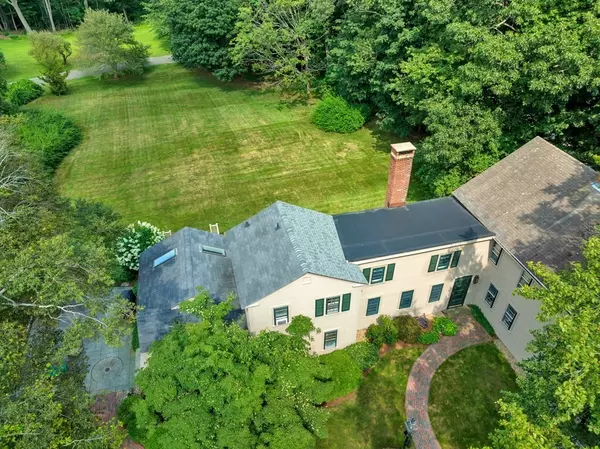$1,319,000
$1,349,000
2.2%For more information regarding the value of a property, please contact us for a free consultation.
874 Bay Rd Hamilton, MA 01982
4 Beds
4 Baths
3,416 SqFt
Key Details
Sold Price $1,319,000
Property Type Single Family Home
Sub Type Single Family Residence
Listing Status Sold
Purchase Type For Sale
Square Footage 3,416 sqft
Price per Sqft $386
MLS Listing ID 73148844
Sold Date 10/10/23
Style Colonial, Farmhouse
Bedrooms 4
Full Baths 4
HOA Y/N false
Year Built 1740
Annual Tax Amount $18,552
Tax Year 2023
Lot Size 0.950 Acres
Acres 0.95
Property Description
Stunning 1740 antique colonial farmhouse privately situated on a gorgeous 1-acre lot of manicured gardens and lawn. This spacious and stylish home features wide pine floors throughout. The modern updates are perfectly blended with historic detail in this Hamilton classic. The main level features an elegant and period dining room with original wood panel and beams throughout, charming living room with fireplace, library, and cozy sitting/reading room. The modern kitchen features hardwood floors that flow into the sun filled family room with French doors that lead to a wood deck overlooking the sizable backyard. Relax on the blue stone patio with pastoral views. The second level features 4 bedrooms and 3 full baths. The master suite features historic antique detail combined with modern amenities. Also featured at this beautiful property is a 2-story barn with garage spaces and ample room for storage on the second level. Steps to Appleton Farm, MRMS, HWRHS, town and shopping.
Location
State MA
County Essex
Area South Hamilton
Zoning R1B
Direction Bay Road
Rooms
Family Room Window(s) - Picture, French Doors, Deck - Exterior, Recessed Lighting
Basement Partial
Primary Bedroom Level Second
Dining Room Beamed Ceilings, Flooring - Hardwood, Exterior Access, Lighting - Sconce
Kitchen Flooring - Hardwood, Window(s) - Picture, Countertops - Stone/Granite/Solid, Recessed Lighting, Stainless Steel Appliances, Gas Stove
Interior
Interior Features Internet Available - Broadband
Heating Baseboard, Steam, Oil
Cooling Window Unit(s)
Flooring Hardwood
Fireplaces Number 8
Fireplaces Type Dining Room, Living Room, Master Bedroom
Appliance Dishwasher, Microwave, Washer, Dryer, Utility Connections for Electric Range
Laundry Closet - Walk-in, Flooring - Stone/Ceramic Tile, Window(s) - Picture, Electric Dryer Hookup, Washer Hookup, First Floor
Exterior
Exterior Feature Deck - Wood, Patio, Barn/Stable, Professional Landscaping, Screens, Garden
Garage Spaces 2.0
Fence Fenced/Enclosed
Community Features Public Transportation, Shopping, Pool, Tennis Court(s), Park, Walk/Jog Trails, Stable(s), Golf, Bike Path, Conservation Area, Highway Access, House of Worship, Private School, Public School
Utilities Available for Electric Range
Waterfront Description Beach Front, Ocean, Unknown To Beach
View Y/N Yes
View Scenic View(s)
Roof Type Shingle, Rubber
Total Parking Spaces 6
Garage Yes
Building
Lot Description Easements, Level
Foundation Stone
Sewer Private Sewer
Water Public
Architectural Style Colonial, Farmhouse
Schools
Elementary Schools Winthrop
Middle Schools Mrms
High Schools Hwrhs
Others
Senior Community false
Acceptable Financing Contract
Listing Terms Contract
Read Less
Want to know what your home might be worth? Contact us for a FREE valuation!

Our team is ready to help you sell your home for the highest possible price ASAP
Bought with Loring + Siegel Team • Compass
GET MORE INFORMATION




