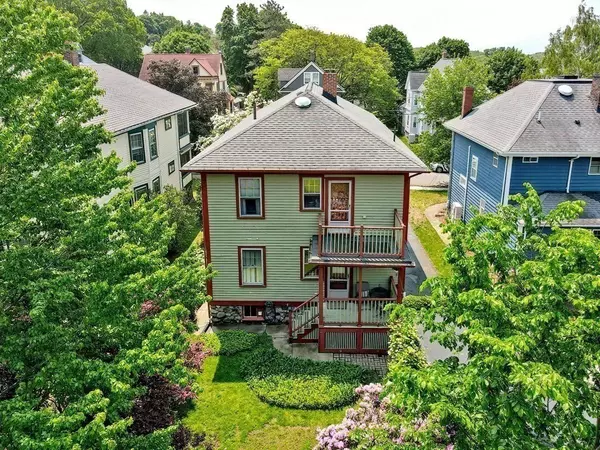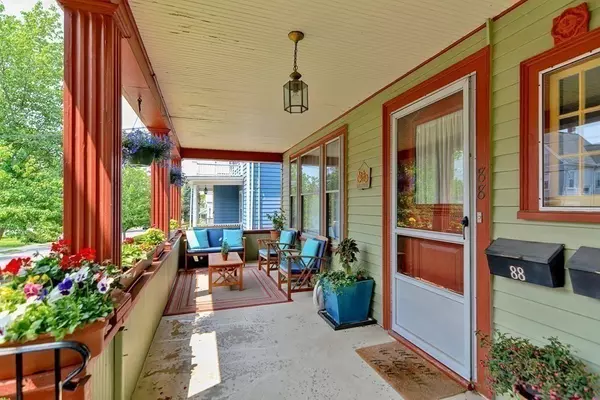$550,000
$499,900
10.0%For more information regarding the value of a property, please contact us for a free consultation.
88 Malvern St #88 Melrose, MA 02176
2 Beds
1 Bath
1,000 SqFt
Key Details
Sold Price $550,000
Property Type Condo
Sub Type Condominium
Listing Status Sold
Purchase Type For Sale
Square Footage 1,000 sqft
Price per Sqft $550
MLS Listing ID 73154745
Sold Date 10/12/23
Bedrooms 2
Full Baths 1
HOA Fees $215/mo
HOA Y/N true
Year Built 1900
Annual Tax Amount $5,018
Tax Year 2023
Property Description
Are you looking for the perfect starter home(or to downsize) in Melrose? Located on a pretty tree-lined street in the highly coveted "East Side", this stylishly renovated 2 bed/1 bath condo is in move-in condition. The spacious foyer welcomes you to this charmer with so many thoughtful touches including: sliding doors, built-in china cabinet, chair rail molding, tin ceiling & hardwood floors. The warmth one feels from the natural light that pours in is evident. Bright Kitchen w/ granite counters, new SS apps & pantry w/ desk area. Minutes to major routes & also walkable to the Wyoming Commuter Rail Station & the many shops that beautiful downtown Melrose is known for. Enjoy off-street parking & relaxing while soaking in the peaceful views from either your front porch or overlooking the lush backyard from your back deck. Offers due by Tuesday, 9/12 at 12:00 PM. Won't last!
Location
State MA
County Middlesex
Zoning Res
Direction Lebanon Street to Malvern Street
Rooms
Basement Y
Primary Bedroom Level Main, First
Dining Room Closet/Cabinets - Custom Built, Flooring - Hardwood, Open Floorplan, Recessed Lighting, Slider, Lighting - Overhead
Kitchen Ceiling Fan(s), Pantry, Countertops - Stone/Granite/Solid, Exterior Access, Recessed Lighting, Stainless Steel Appliances, Gas Stove, Lighting - Pendant, Lighting - Overhead, Crown Molding
Interior
Interior Features Closet, Open Floorplan, Lighting - Overhead, Entrance Foyer
Heating Steam, Natural Gas
Cooling Window Unit(s)
Flooring Tile, Hardwood, Engineered Hardwood, Flooring - Hardwood
Appliance Range, Dishwasher, Microwave, Refrigerator, Freezer, Range Hood, Plumbed For Ice Maker, Utility Connections for Gas Range, Utility Connections for Gas Oven, Utility Connections for Gas Dryer
Laundry In Basement, Common Area, In Building, Washer Hookup
Exterior
Exterior Feature Porch, Storage, Garden, Rain Gutters
Community Features Public Transportation, Shopping, Pool, Tennis Court(s), Park, Walk/Jog Trails, Golf, Medical Facility, Bike Path, Conservation Area, Highway Access, House of Worship, Private School, Public School, T-Station
Utilities Available for Gas Range, for Gas Oven, for Gas Dryer, Washer Hookup, Icemaker Connection
Roof Type Shingle
Total Parking Spaces 2
Garage No
Building
Story 1
Sewer Public Sewer
Water Public
Schools
Elementary Schools Check W/ Supt.
Middle Schools Mvmms
High Schools Melrose High
Others
Pets Allowed Yes
Senior Community false
Read Less
Want to know what your home might be worth? Contact us for a FREE valuation!

Our team is ready to help you sell your home for the highest possible price ASAP
Bought with Zack Harwood Real Estate Group • Berkshire Hathaway HomeServices Warren Residential
GET MORE INFORMATION




