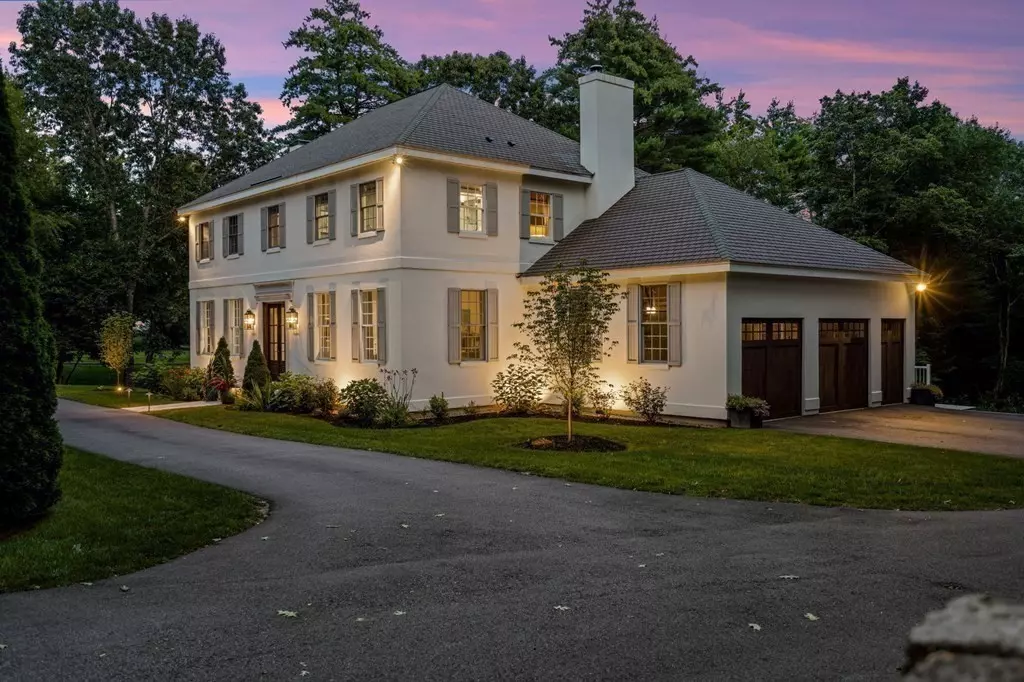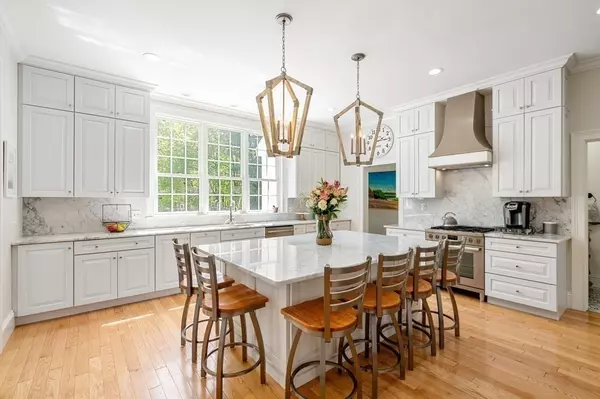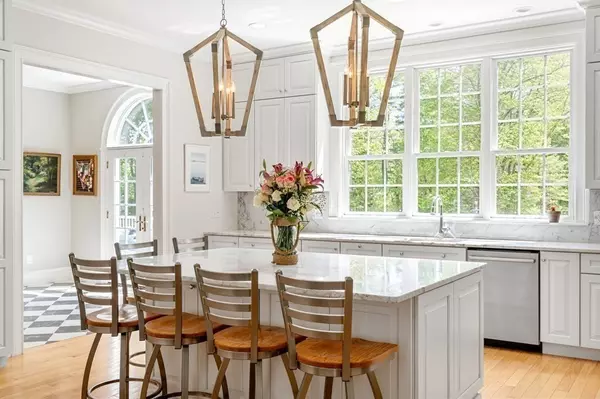$1,670,000
$1,690,000
1.2%For more information regarding the value of a property, please contact us for a free consultation.
153 Essex St Hamilton, MA 01982
3 Beds
3.5 Baths
4,313 SqFt
Key Details
Sold Price $1,670,000
Property Type Single Family Home
Sub Type Single Family Residence
Listing Status Sold
Purchase Type For Sale
Square Footage 4,313 sqft
Price per Sqft $387
MLS Listing ID 73136097
Sold Date 10/12/23
Style Colonial
Bedrooms 3
Full Baths 3
Half Baths 1
HOA Y/N false
Year Built 1993
Annual Tax Amount $15,882
Tax Year 2023
Lot Size 1.840 Acres
Acres 1.84
Property Description
The Grand foyer with new, oversized, mahogany double doors, timeless tile, & stairs worthy of wedding photos must be seen in person to fully appreciate! Soaring Ceilings, oversized windows, Abundant Light, hardwood floors & tremendous room sizes throughout enhance the feeling of space in this Chic yet Comfortable remodeled home. Perfect for a cozy evening by the fire or entertaining any number of guests! Thoughtful & Functional describe the plethora of improvements including the addition of Central A/C, propane piped to the grill, new professional kitchen gas stove w/hood & hot tub. Current owners also created an enviable primary suite, boasting an elegant custom walk-in closet/dressing room & generous en suite bathroom featuring separate vanities & a large glass shower w/rain head & 2nd sprayer, added a 2nd floor laundry room, lighting inside & out, landscaping, fire pit area, shed, new garage doors, flooring, painting & finished the lower level w/bathroom for flexible use of space!
Location
State MA
County Essex
Zoning RA
Direction 128 to Grapevine, right on Rubbly Rd, Left on Essex. House is the 4th on the left.
Rooms
Family Room Flooring - Hardwood, French Doors, Exterior Access, Recessed Lighting, Remodeled
Basement Full, Partially Finished, Walk-Out Access, Interior Entry
Primary Bedroom Level Second
Dining Room Flooring - Hardwood, Recessed Lighting, Remodeled, Crown Molding
Kitchen Bathroom - Half, Closet/Cabinets - Custom Built, Flooring - Hardwood, Countertops - Stone/Granite/Solid, Kitchen Island, Cabinets - Upgraded, Recessed Lighting, Remodeled, Stainless Steel Appliances, Gas Stove, Lighting - Pendant, Crown Molding
Interior
Interior Features Bathroom - Full, Recessed Lighting, Bathroom, Foyer, Exercise Room
Heating Baseboard, Oil
Cooling Central Air
Flooring Tile, Hardwood, Flooring - Stone/Ceramic Tile, Flooring - Hardwood
Fireplaces Number 2
Fireplaces Type Family Room, Living Room
Appliance Range, Dishwasher, Refrigerator, Washer, Dryer, Utility Connections for Gas Range, Utility Connections for Electric Dryer, Utility Connections Outdoor Gas Grill Hookup
Laundry Second Floor, Washer Hookup
Exterior
Exterior Feature Deck - Composite, Covered Patio/Deck, Hot Tub/Spa, Storage, Professional Landscaping, Decorative Lighting, Stone Wall
Garage Spaces 3.0
Community Features Public Transportation, Shopping, Pool, Tennis Court(s), Park, Walk/Jog Trails, Stable(s), Golf, Medical Facility, Bike Path, Conservation Area, Highway Access, House of Worship, Private School, Public School, T-Station, University
Utilities Available for Gas Range, for Electric Dryer, Washer Hookup, Outdoor Gas Grill Hookup
Waterfront Description Beach Front, Lake/Pond, Ocean
Roof Type Shingle
Total Parking Spaces 8
Garage Yes
Building
Lot Description Cleared, Gentle Sloping
Foundation Concrete Perimeter
Sewer Inspection Required for Sale
Water Public
Architectural Style Colonial
Schools
Elementary Schools Hamilton Wenham
Middle Schools Hamilton Wenham
High Schools Hamilton Wenham
Others
Senior Community false
Acceptable Financing Contract
Listing Terms Contract
Read Less
Want to know what your home might be worth? Contact us for a FREE valuation!

Our team is ready to help you sell your home for the highest possible price ASAP
Bought with Debra Roberts • Compass
GET MORE INFORMATION




