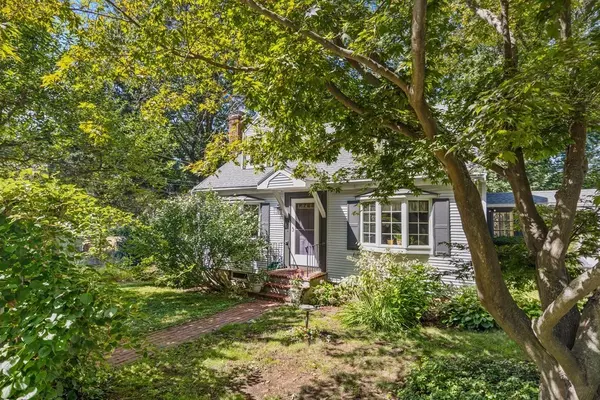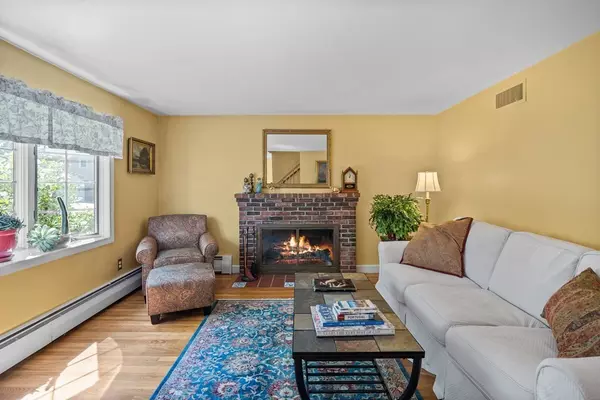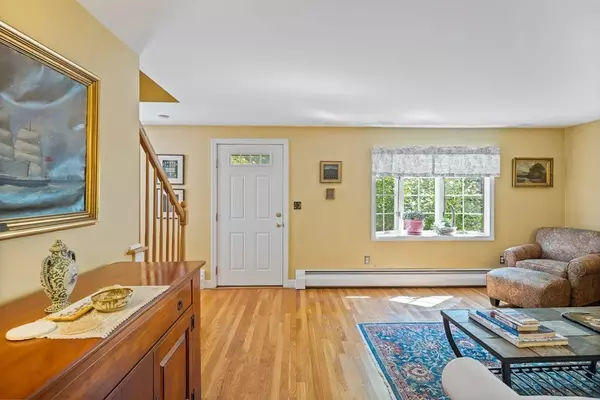$756,000
$649,000
16.5%For more information regarding the value of a property, please contact us for a free consultation.
6 Gerry Lane Wakefield, MA 01880
3 Beds
2 Baths
1,945 SqFt
Key Details
Sold Price $756,000
Property Type Single Family Home
Sub Type Single Family Residence
Listing Status Sold
Purchase Type For Sale
Square Footage 1,945 sqft
Price per Sqft $388
MLS Listing ID 73155811
Sold Date 10/13/23
Style Cape
Bedrooms 3
Full Baths 2
HOA Y/N false
Year Built 1964
Annual Tax Amount $7,599
Tax Year 2023
Lot Size 0.300 Acres
Acres 0.3
Property Description
Introducing a charming 3-bedroom Cape in a serene and secluded neighborhood located in the Greenwood section of Wakefield. Set on an expansive yard, there is ample space for a variety of activities and limitless potential. The convenience of the commuter rail and downtown Wakefield ensures easy transportation and access to the lively city center. Inside, the bedrooms exude elegance with their stunning hardwood floors. The 1st-floor bedroom boasts 2 closets and hardwood flooring. The kitchen showcases tile flooring and a peninsula that seamlessly connects to the dining room, also adorned with hardwood flooring. A charming fireplace graces the living room, while the lower level family room offers an additional fireplace and vinyl flooring. The walkout lower level provides effortless access to the yard. An extra room on this level can be transformed into a playroom or home office, enhancing the versatility of the home's layout. Don't let this captivating Cape slip away!
Location
State MA
County Middlesex
Zoning SR
Direction off Greenwood Street
Rooms
Family Room Flooring - Vinyl
Basement Full, Partially Finished, Walk-Out Access, Interior Entry, Concrete
Primary Bedroom Level Second
Dining Room Flooring - Hardwood, Window(s) - Bay/Bow/Box
Kitchen Flooring - Stone/Ceramic Tile, Exterior Access, Recessed Lighting, Peninsula
Interior
Interior Features Play Room, High Speed Internet
Heating Baseboard, Electric Baseboard, Oil
Cooling Central Air
Flooring Wood, Tile, Vinyl, Hardwood, Flooring - Vinyl
Fireplaces Number 2
Fireplaces Type Family Room, Living Room
Appliance Range, Dishwasher, Disposal, Refrigerator, Washer, Dryer, Range Hood, Utility Connections for Electric Range, Utility Connections for Electric Oven, Utility Connections for Electric Dryer
Laundry In Basement, Washer Hookup
Exterior
Exterior Feature Porch - Enclosed, Patio, Rain Gutters, Storage, Screens, Stone Wall
Garage Spaces 2.0
Community Features Public Transportation, Park, Highway Access, House of Worship, Public School
Utilities Available for Electric Range, for Electric Oven, for Electric Dryer, Washer Hookup
Roof Type Shingle
Total Parking Spaces 3
Garage Yes
Building
Foundation Concrete Perimeter
Sewer Public Sewer
Water Public
Architectural Style Cape
Schools
Elementary Schools Greenwood
Middle Schools Galvin Middle
High Schools Wakefield High
Others
Senior Community false
Read Less
Want to know what your home might be worth? Contact us for a FREE valuation!

Our team is ready to help you sell your home for the highest possible price ASAP
Bought with The Rasner Group • Keller Williams Realty Boston-Metro | Back Bay
GET MORE INFORMATION




