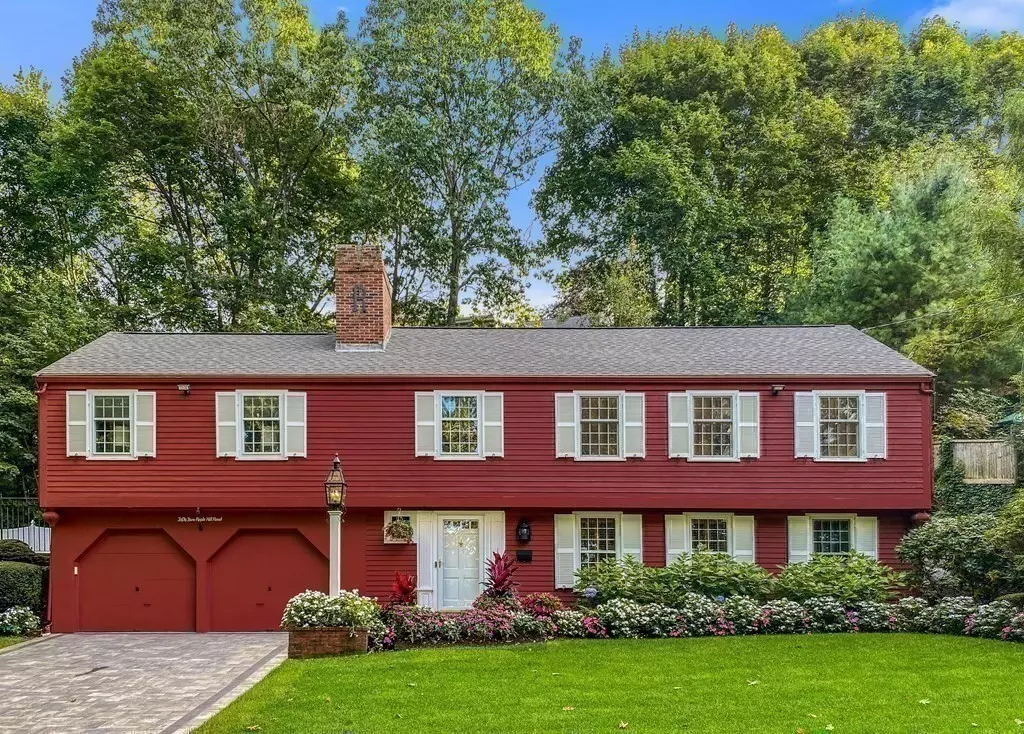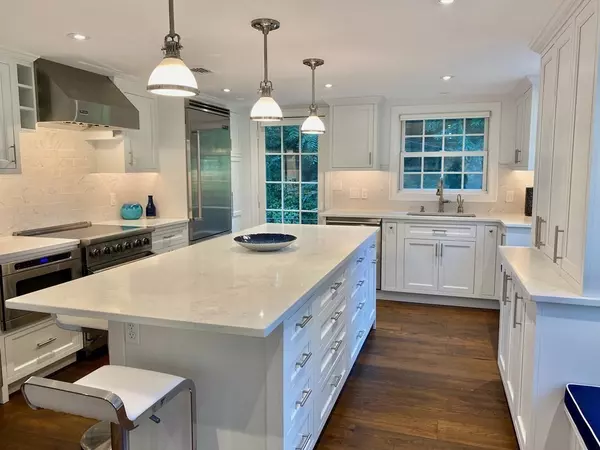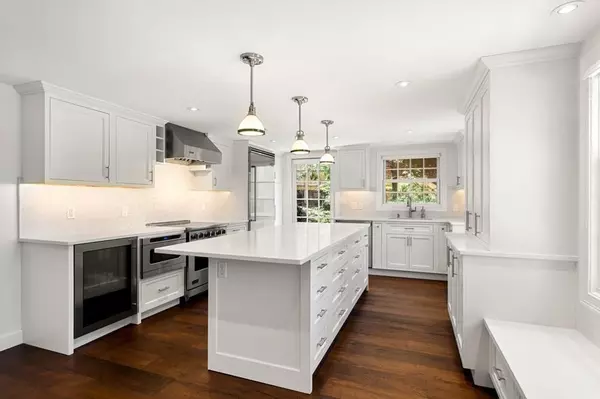$975,000
$995,000
2.0%For more information regarding the value of a property, please contact us for a free consultation.
55 Apple Hill Road Melrose, MA 02176
4 Beds
2 Baths
2,110 SqFt
Key Details
Sold Price $975,000
Property Type Single Family Home
Sub Type Single Family Residence
Listing Status Sold
Purchase Type For Sale
Square Footage 2,110 sqft
Price per Sqft $462
Subdivision Country Club
MLS Listing ID 73104378
Sold Date 10/13/23
Style Colonial, Garrison, Raised Ranch
Bedrooms 4
Full Baths 2
HOA Y/N false
Year Built 1953
Annual Tax Amount $6,815
Tax Year 2023
Lot Size 0.280 Acres
Acres 0.28
Property Description
MOTIVATED SELLERS! Located in the coveted Country Club neighborhood, this Royal Barry Wills Colonial borders the 6th fairway of Bellevue Golf Club, with scenic golf course, woods, and pond views. The 1st floor includes the entry foyer, recreation room, large bedroom with wainscoting, recessed lighting, and walk-in closet, bath, laundry, utility room - a nearly ready-made IN-LAW SUITE! The main level features a spacious front-to-back living room with built-in bookcase, wood-burning fireplace, panoramic views, and exterior access to the patio, backyard, and heated inground pool. On this level, there are 3 additional bedrooms, a full bath, and beautifully renovated kitchen/dining area with custom cabinetry, quartzite countertops, and Viking appliances. The property boasts many recent updates, including Lutron lighting, hardwood flooring, Rachio irrigation system, and so much more (see MLS paperclip for list). You can change anything about a house but not the LOCATION!
Location
State MA
County Middlesex
Zoning SRB
Direction Porter Street to left on Orchard Lane to right on Apple Hill Road
Rooms
Family Room Cable Hookup, Recessed Lighting
Primary Bedroom Level Second
Dining Room Breakfast Bar / Nook, Open Floorplan, Recessed Lighting, Remodeled
Kitchen Closet/Cabinets - Custom Built, Countertops - Upgraded, Kitchen Island, Breakfast Bar / Nook, Cable Hookup, Exterior Access, Open Floorplan, Recessed Lighting, Remodeled, Stainless Steel Appliances, Wine Chiller, Lighting - Pendant
Interior
Interior Features Closet, Closet - Walk-in, Entry Hall, High Speed Internet
Heating Baseboard, Hot Water, Oil
Cooling Central Air
Flooring Tile, Carpet, Concrete, Hardwood, Stone / Slate, Engineered Hardwood, Other, Flooring - Stone/Ceramic Tile
Fireplaces Number 1
Fireplaces Type Living Room
Appliance Range, Dishwasher, Disposal, Microwave, Refrigerator, Washer, Dryer, Wine Refrigerator, Range Hood, Instant Hot Water, Other, Utility Connections for Electric Range, Utility Connections for Electric Dryer
Laundry Flooring - Stone/Ceramic Tile, Electric Dryer Hookup, Washer Hookup, First Floor
Exterior
Exterior Feature Patio, Pool - Inground Heated, Rain Gutters, Hot Tub/Spa, Storage, Professional Landscaping, Sprinkler System, Decorative Lighting, Screens, Garden, Stone Wall
Garage Spaces 2.0
Pool Pool - Inground Heated
Community Features Public Transportation, Shopping, Pool, Tennis Court(s), Park, Golf, Medical Facility, Conservation Area, Highway Access, House of Worship, Public School, T-Station
Utilities Available for Electric Range, for Electric Dryer, Washer Hookup
View Y/N Yes
View Scenic View(s)
Roof Type Shingle
Total Parking Spaces 2
Garage Yes
Private Pool true
Building
Lot Description Wooded, Easements, Gentle Sloping
Foundation Concrete Perimeter
Sewer Public Sewer
Water Public
Architectural Style Colonial, Garrison, Raised Ranch
Schools
Elementary Schools Melrose
Middle Schools Melrose
High Schools Melrose
Others
Senior Community false
Acceptable Financing Estate Sale
Listing Terms Estate Sale
Read Less
Want to know what your home might be worth? Contact us for a FREE valuation!

Our team is ready to help you sell your home for the highest possible price ASAP
Bought with Ed Egan • Donahue Real Estate Co.
GET MORE INFORMATION




