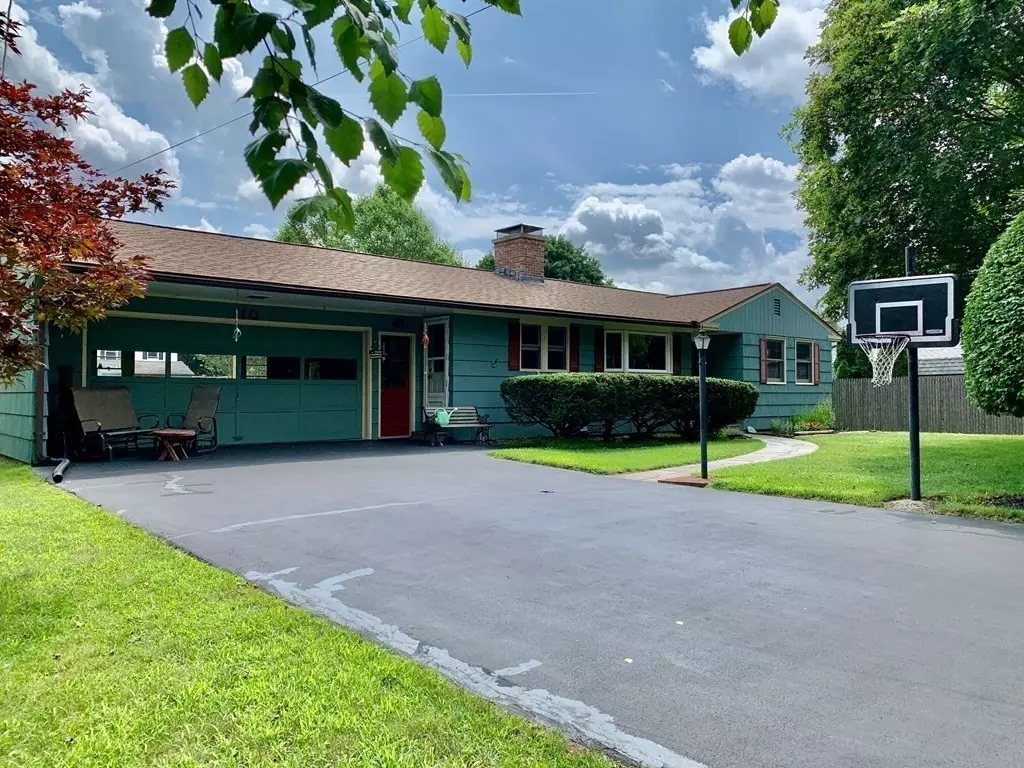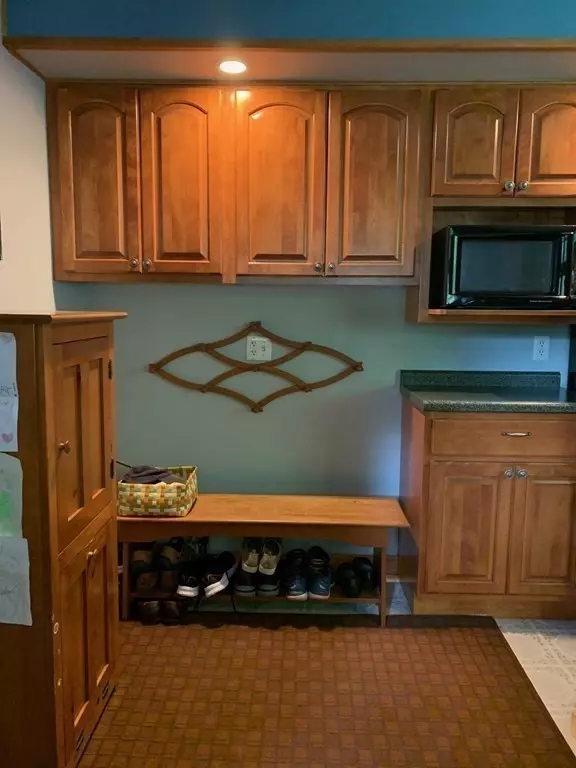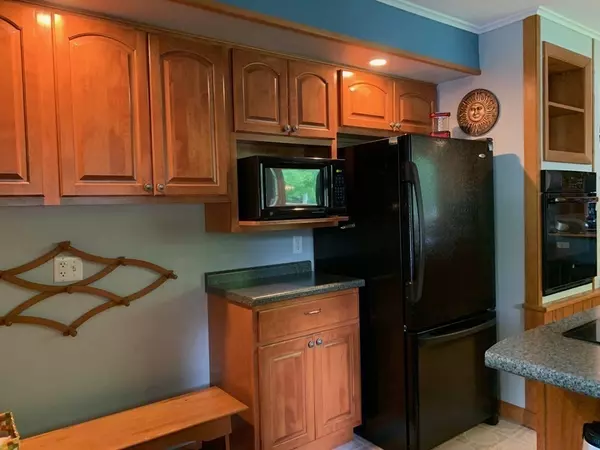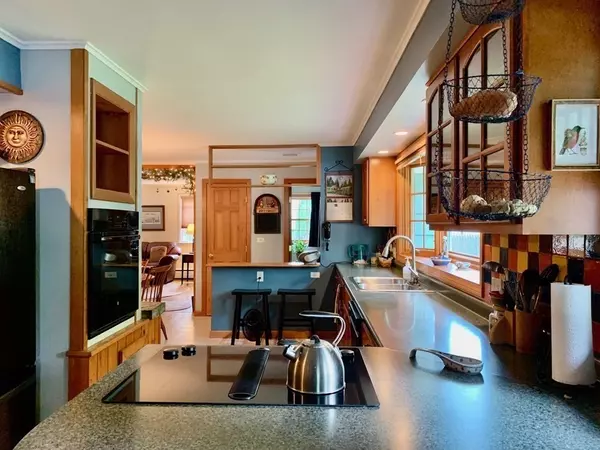$389,900
$389,900
For more information regarding the value of a property, please contact us for a free consultation.
10 Stone Ridge Lane Greenfield, MA 01301
3 Beds
2 Baths
2,000 SqFt
Key Details
Sold Price $389,900
Property Type Single Family Home
Sub Type Single Family Residence
Listing Status Sold
Purchase Type For Sale
Square Footage 2,000 sqft
Price per Sqft $194
MLS Listing ID 73136844
Sold Date 10/16/23
Style Ranch
Bedrooms 3
Full Baths 2
HOA Y/N false
Year Built 1957
Annual Tax Amount $5,738
Tax Year 2023
Lot Size 10,018 Sqft
Acres 0.23
Property Description
Larger than it Looks Ranch "on the Ridge" where you can walk out your door to hike the trails to Poet's Seat, Highland Pond, Ct River, yet this lovely home is so conveniently tucked away in an area you probably never knew was there! Current owners have cared for this home for 30+ years; Updated kitchen welcomes you, open to dining rm which features a cozy raised FP. LR has lots of light & custom floor to ceiling built-in bookcases. The sunny 3 season 14x18 addition where windows will surround you. 2 BR's & BR now used as an Office finish out this level. Lower level offers surprising bonus rooms...where you can decide for yourself how you will use this expanded finished living space w/ cabinets, counter, sink, 2 rooms, bath. Our ideas? family rm, hobbies/crafts, man cave, queen's den, playroom or ? Owners had a pre-listing professional home inspection to give Buyers more peace of mind. This report is available during showing or after the showing upon email request.
Location
State MA
County Franklin
Zoning RA
Direction High St, Right on Stone Farm Lane, 10 Stone Ridge is straight ahead before Stone Farm veers to right
Rooms
Family Room Closet/Cabinets - Custom Built, Flooring - Wall to Wall Carpet
Basement Full, Partially Finished, Interior Entry, Bulkhead, Concrete
Primary Bedroom Level First
Dining Room Flooring - Vinyl
Kitchen Closet/Cabinets - Custom Built, Flooring - Vinyl, Exterior Access
Interior
Interior Features Closet, Office, Sun Room, Internet Available - DSL
Heating Central, Baseboard, Electric Baseboard, Oil, Electric
Cooling Wall Unit(s)
Flooring Wood, Vinyl, Carpet, Flooring - Wall to Wall Carpet
Fireplaces Number 1
Fireplaces Type Dining Room
Appliance Oven, Dishwasher, Disposal, Countertop Range, Washer, Dryer, Utility Connections for Electric Range, Utility Connections for Electric Dryer
Laundry Electric Dryer Hookup, Washer Hookup, In Basement
Exterior
Exterior Feature Porch - Enclosed, Rain Gutters, Storage, Fenced Yard
Garage Spaces 2.0
Fence Fenced
Community Features Public Transportation, Shopping, Pool, Tennis Court(s), Park, Walk/Jog Trails, Golf, Medical Facility, Laundromat, Bike Path, Conservation Area, Highway Access, House of Worship, Private School, Public School
Utilities Available for Electric Range, for Electric Dryer, Washer Hookup
Roof Type Shingle
Total Parking Spaces 4
Garage Yes
Building
Lot Description Level
Foundation Block
Sewer Public Sewer
Water Public
Architectural Style Ranch
Schools
Elementary Schools Grfldpubpriv
Middle Schools Pubprivcharter
High Schools Pubprivcharter
Others
Senior Community false
Read Less
Want to know what your home might be worth? Contact us for a FREE valuation!

Our team is ready to help you sell your home for the highest possible price ASAP
Bought with The Neilsen Team • Keller Williams, LLC- The Neilsen Team - Livian
GET MORE INFORMATION




