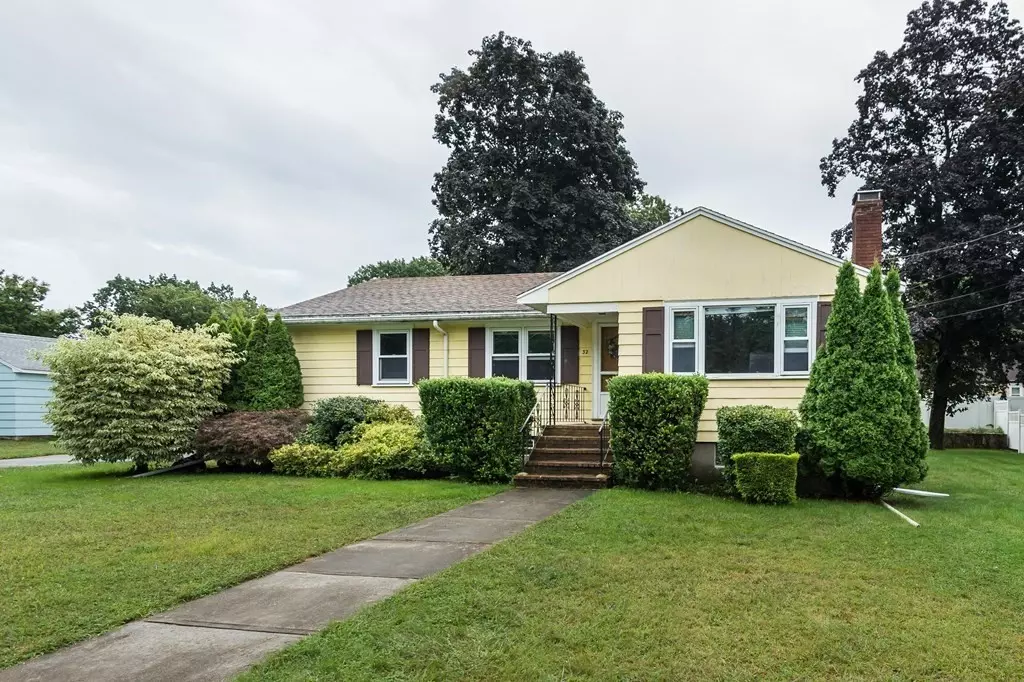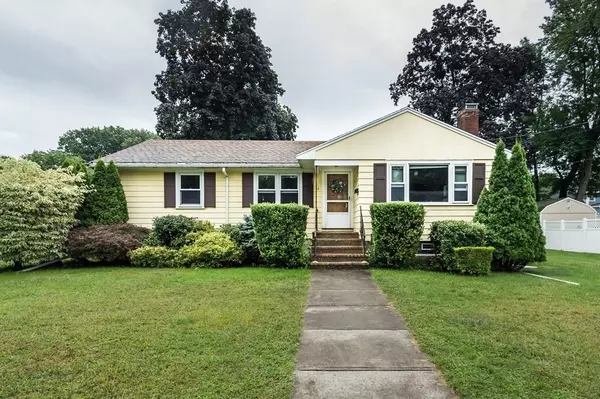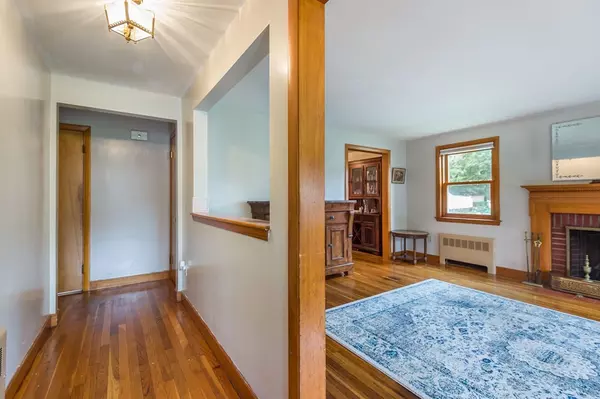$642,500
$685,000
6.2%For more information regarding the value of a property, please contact us for a free consultation.
32 Mitchell Ln Wakefield, MA 01880
3 Beds
1 Bath
1,276 SqFt
Key Details
Sold Price $642,500
Property Type Single Family Home
Sub Type Single Family Residence
Listing Status Sold
Purchase Type For Sale
Square Footage 1,276 sqft
Price per Sqft $503
MLS Listing ID 73154982
Sold Date 10/16/23
Style Ranch
Bedrooms 3
Full Baths 1
HOA Y/N false
Year Built 1958
Annual Tax Amount $6,964
Tax Year 2023
Lot Size 0.280 Acres
Acres 0.28
Property Description
It's your turn to own this ranch-style home that has been in the same family since 1958. It's located in a highly desirable Wakefield neighborhood, conveniently situated between Lake Quannapowittt and the popular Marketstreet shops and restaurants in Lynnfield. This home offers you three good-sized bedrooms, a full bathroom with a walk-in shower, an eat-in kitchen, a dining room, and a fire-placed living room on the main level. There's a large unfinished basement with laundry and utilities. The exterior has Rhino Shield paint, a large screened-in porch, an oversized detached two-car garage, and a storage shed.
Location
State MA
County Middlesex
Zoning SR
Direction Salem Street to Eunice Circle to Mitchell Lane.
Rooms
Basement Full, Interior Entry, Sump Pump, Concrete, Unfinished
Primary Bedroom Level First
Dining Room Flooring - Hardwood, Chair Rail
Kitchen Flooring - Vinyl, Countertops - Stone/Granite/Solid, Exterior Access
Interior
Heating Hot Water, Oil
Cooling Central Air
Flooring Wood, Vinyl
Fireplaces Number 1
Fireplaces Type Living Room
Appliance Oven, Microwave, Countertop Range, Refrigerator, Freezer, Washer, Dryer, Utility Connections for Electric Range, Utility Connections for Electric Oven, Utility Connections for Electric Dryer
Laundry In Basement
Exterior
Exterior Feature Porch, Porch - Screened, Stone Wall
Garage Spaces 2.0
Community Features Public Transportation, Shopping, Park, Highway Access
Utilities Available for Electric Range, for Electric Oven, for Electric Dryer
Roof Type Shingle
Total Parking Spaces 4
Garage Yes
Building
Lot Description Level
Foundation Concrete Perimeter
Sewer Public Sewer
Water Public
Architectural Style Ranch
Others
Senior Community false
Acceptable Financing Other (See Remarks)
Listing Terms Other (See Remarks)
Read Less
Want to know what your home might be worth? Contact us for a FREE valuation!

Our team is ready to help you sell your home for the highest possible price ASAP
Bought with Rick Nazzaro • Colonial Manor Realty
GET MORE INFORMATION




