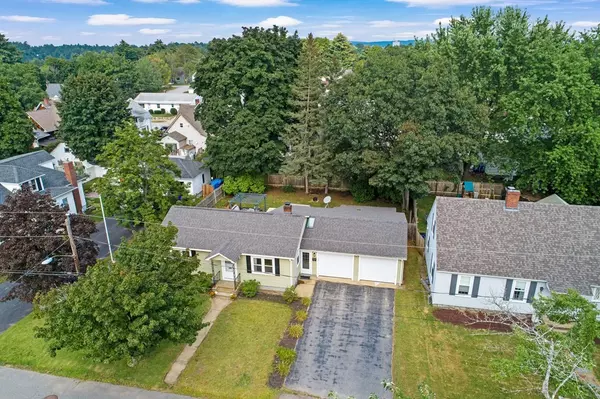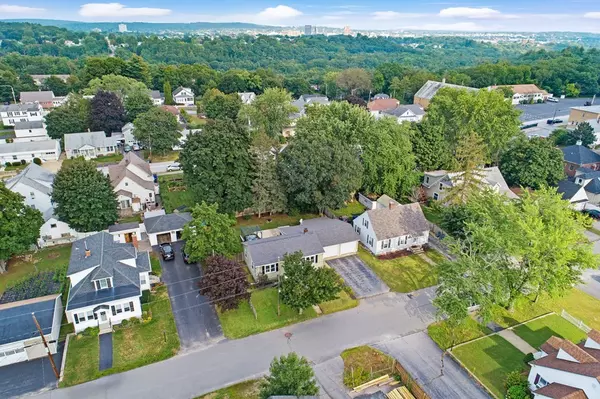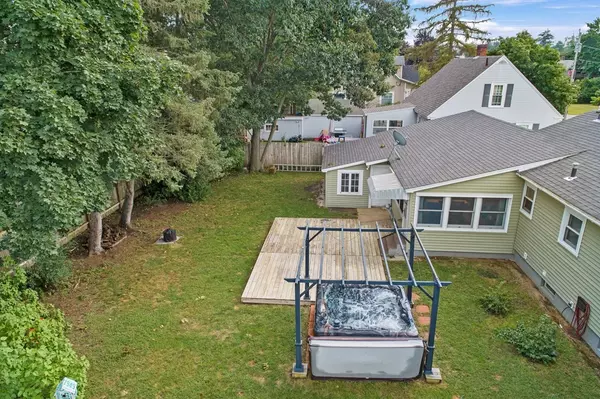$425,000
$374,900
13.4%For more information regarding the value of a property, please contact us for a free consultation.
10 Davignon St Goffstown, NH 03102
2 Beds
2 Baths
1,500 SqFt
Key Details
Sold Price $425,000
Property Type Single Family Home
Sub Type Single Family Residence
Listing Status Sold
Purchase Type For Sale
Square Footage 1,500 sqft
Price per Sqft $283
Subdivision Pinardville
MLS Listing ID 73158161
Sold Date 10/16/23
Style Ranch
Bedrooms 2
Full Baths 2
HOA Y/N false
Year Built 1952
Annual Tax Amount $5,625
Tax Year 2022
Lot Size 7,405 Sqft
Acres 0.17
Property Description
Incredible opportunity to own this charming 2-bed, 2-bath ranch, complete with an oversized 2-car attached garage. Nestled in the serene Pinardville neighborhood of Goffstown and situated within the highly regarded Goffstown school district. The main level boasts an updated kitchen with stainless steel appliances. Bright 4 season sunroom overlooking your private, fenced-in back yard with a large deck and a hot-tub. Spacious living room complete with charming hardwood floors. 2generously sized bedrooms and an updated full bath. Partially finished lower level features a family room for entertaining, a ¾ bath and 2 additional bonus rooms with endless possibilities. Home located within walking distance of the Goffstown rail trail, restaurants and amenities and a short drive to all that the city of Manchester has to offer. Do not miss your opportunity to own this home. Schedule your showing today! Showings begin Saturday, 09/16 at the open house, 10:00 AM-12:00 PM. All offers are due by Sun
Location
State NH
County Hillsborough
Zoning R2
Direction Use GPS
Rooms
Basement Full, Partially Finished, Concrete
Primary Bedroom Level First
Interior
Interior Features Bonus Room, 3/4 Bath
Heating Baseboard, Oil
Cooling None
Flooring Carpet, Laminate, Hardwood
Appliance Range, Dishwasher, Microwave, Refrigerator, Washer, Dryer
Laundry In Basement
Exterior
Exterior Feature Deck, Hot Tub/Spa
Garage Spaces 2.0
Roof Type Shingle
Total Parking Spaces 4
Garage Yes
Building
Lot Description Level
Foundation Concrete Perimeter
Sewer Public Sewer
Water Public
Architectural Style Ranch
Schools
Elementary Schools Maple Avenue
Middle Schools Mountain View
High Schools Goffstown High
Others
Senior Community false
Read Less
Want to know what your home might be worth? Contact us for a FREE valuation!

Our team is ready to help you sell your home for the highest possible price ASAP
Bought with Tal Hagbi • RE/MAX Synergy
GET MORE INFORMATION




