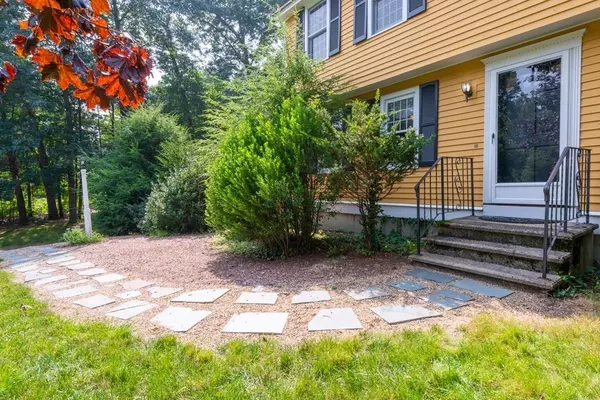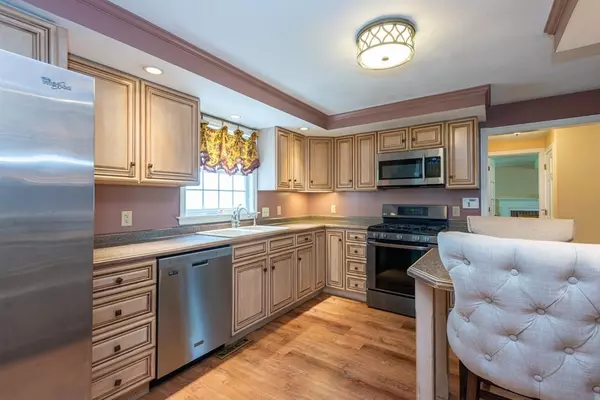$805,000
$749,000
7.5%For more information regarding the value of a property, please contact us for a free consultation.
5 Silver Mine Lane Georgetown, MA 01833
4 Beds
2.5 Baths
2,236 SqFt
Key Details
Sold Price $805,000
Property Type Single Family Home
Sub Type Single Family Residence
Listing Status Sold
Purchase Type For Sale
Square Footage 2,236 sqft
Price per Sqft $360
Subdivision Silver Mine
MLS Listing ID 73156494
Sold Date 10/17/23
Style Colonial
Bedrooms 4
Full Baths 2
Half Baths 1
HOA Y/N false
Year Built 1989
Annual Tax Amount $8,286
Tax Year 2023
Lot Size 0.920 Acres
Acres 0.92
Property Description
Welcome to Silver Mine Ln. a wonderful cul de sac neighborhood! This 4 bedroom Colonial has lots to offer. A great floor plan, wood floors, large family room with cathedral ceiling, spacious dining room, front to back living room with wood burning fireplace, custom kitchen with stainless appliances and updated half bath. Central air conditioning, Main bedroom with cathedral ceiling, walk in closet and en suite bath, spacious bedrooms, additional full bath and 3rd floor walk up perfect for 4th bedroom, office or as you see it a fabulous dressing room! Additional space in the finished lower level, 2 car garage, large deck overlooking a well landscaped back yard with mature plantings and trees. Close to commuter routes and all the area has to offer!
Location
State MA
County Essex
Zoning RB
Direction North Street to Silver Mine Lane
Rooms
Family Room Cathedral Ceiling(s), Ceiling Fan(s)
Basement Full, Partially Finished, Interior Entry, Garage Access
Primary Bedroom Level Second
Dining Room Flooring - Hardwood, Chair Rail, Crown Molding
Kitchen Gas Stove, Peninsula
Interior
Interior Features Closet, Game Room, Foyer, Central Vacuum
Heating Forced Air, Natural Gas
Cooling Central Air
Flooring Vinyl, Carpet, Hardwood, Flooring - Wall to Wall Carpet, Flooring - Hardwood
Fireplaces Number 1
Fireplaces Type Living Room
Appliance Range, Dishwasher, Microwave, Refrigerator, Washer, Dryer, Utility Connections for Gas Range
Laundry First Floor
Exterior
Exterior Feature Deck, Fenced Yard
Garage Spaces 2.0
Fence Fenced
Community Features Shopping, Walk/Jog Trails, Golf, Highway Access, Public School, Sidewalks
Utilities Available for Gas Range
Roof Type Shingle
Total Parking Spaces 6
Garage Yes
Building
Lot Description Cul-De-Sac, Wooded, Easements
Foundation Concrete Perimeter
Sewer Private Sewer
Water Public
Architectural Style Colonial
Schools
Elementary Schools Perley/Pb
Middle Schools Gmhs
High Schools Ghs
Others
Senior Community false
Read Less
Want to know what your home might be worth? Contact us for a FREE valuation!

Our team is ready to help you sell your home for the highest possible price ASAP
Bought with Ali Ambrose • Century 21 North East
GET MORE INFORMATION




