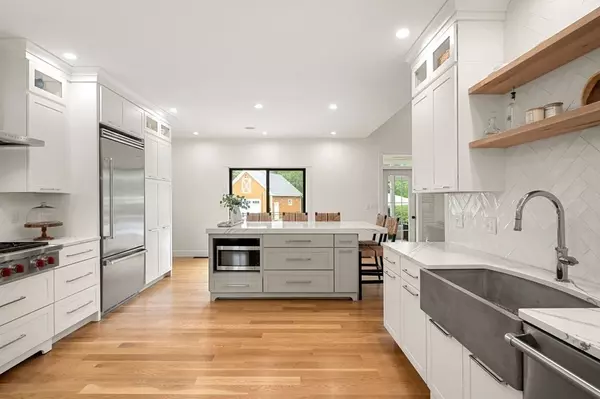$1,150,000
$1,125,000
2.2%For more information regarding the value of a property, please contact us for a free consultation.
68 School Street Dunstable, MA 01827
4 Beds
3.5 Baths
2,761 SqFt
Key Details
Sold Price $1,150,000
Property Type Single Family Home
Sub Type Single Family Residence
Listing Status Sold
Purchase Type For Sale
Square Footage 2,761 sqft
Price per Sqft $416
MLS Listing ID 73149144
Sold Date 10/19/23
Style Ranch
Bedrooms 4
Full Baths 3
Half Baths 1
HOA Y/N false
Year Built 2003
Annual Tax Amount $11,759
Tax Year 2023
Lot Size 2.100 Acres
Acres 2.1
Property Description
Looking for a special property? Staycation? Attention to detail and design choices makes this home special.Custom open concept ranch style home completely renovated in 2019. Lovely front porch leads to spacious beamed cathedral ceiling living room with gas FP, WOW gourmet kitchen with oversized quartz island, industrial level appliances, custom cabinetry, and walk-in pantry.Sun filled dining room with built-in cabinetry and designated home office have beautiful oversized windows.Private MBR with huge WIC and spa style bath with wet floor double shower, soaking tub and double vanity with custom quartz counter feels like a retreat.Two additional BRs, one with WIC share custom jack and jill bath.Lovely powder room and laundry both with custom tile, 4th BR/Bonus with 3/4 bath and serene screen porch with deck access overlooks the staycation! Private green space allows you to enjoy the salt water pool, turf surround, fire pit patio and heated barn.See pics and floor plan for details
Location
State MA
County Middlesex
Zoning res
Direction Use GPS on the corner of School and Groton St, Brick front, circular driveway
Rooms
Basement Full, Interior Entry, Bulkhead, Concrete, Unfinished
Primary Bedroom Level First
Dining Room Closet/Cabinets - Custom Built, Flooring - Hardwood, Open Floorplan, Recessed Lighting, Remodeled, Crown Molding
Kitchen Closet, Closet/Cabinets - Custom Built, Flooring - Hardwood, Pantry, Countertops - Stone/Granite/Solid, Countertops - Upgraded, Kitchen Island, Cabinets - Upgraded, Deck - Exterior, Exterior Access, Open Floorplan, Recessed Lighting, Remodeled, Slider, Storage, Gas Stove, Crown Molding
Interior
Interior Features Bathroom - 3/4, Bathroom - With Shower Stall, Ceiling - Cathedral, Ceiling Fan(s), Beadboard, Bathroom, Sun Room, Office, Central Vacuum, Wired for Sound
Heating Forced Air, Natural Gas
Cooling Central Air, Dual
Flooring Tile, Hardwood, Flooring - Stone/Ceramic Tile, Flooring - Wood, Flooring - Hardwood
Fireplaces Number 1
Fireplaces Type Living Room
Appliance Range, Oven, Dishwasher, Microwave, Countertop Range, Refrigerator, Washer, Dryer, Range Hood, Water Softener, Plumbed For Ice Maker, Utility Connections for Gas Range, Utility Connections for Gas Oven, Utility Connections for Gas Dryer, Utility Connections Outdoor Gas Grill Hookup
Laundry First Floor, Washer Hookup
Exterior
Exterior Feature Porch, Porch - Screened, Deck - Composite, Patio, Pool - Inground, Rain Gutters, Storage, Barn/Stable, Professional Landscaping, Sprinkler System, Decorative Lighting, Screens, Fenced Yard, Invisible Fence, Stone Wall
Garage Spaces 2.0
Fence Fenced/Enclosed, Fenced, Invisible
Pool In Ground
Community Features Pool, Tennis Court(s), Park, Walk/Jog Trails, Stable(s), Bike Path, Conservation Area, House of Worship, Public School
Utilities Available for Gas Range, for Gas Oven, for Gas Dryer, Washer Hookup, Icemaker Connection, Generator Connection, Outdoor Gas Grill Hookup
Roof Type Shingle
Total Parking Spaces 10
Garage Yes
Private Pool true
Building
Lot Description Corner Lot, Wooded, Cleared, Level
Foundation Concrete Perimeter
Sewer Private Sewer
Water Private
Architectural Style Ranch
Schools
Elementary Schools Swallow Union
Middle Schools Gdrms
High Schools Gdrhs
Others
Senior Community false
Read Less
Want to know what your home might be worth? Contact us for a FREE valuation!

Our team is ready to help you sell your home for the highest possible price ASAP
Bought with Senkler, Pasley & Whitney • Coldwell Banker Realty - Concord
GET MORE INFORMATION




