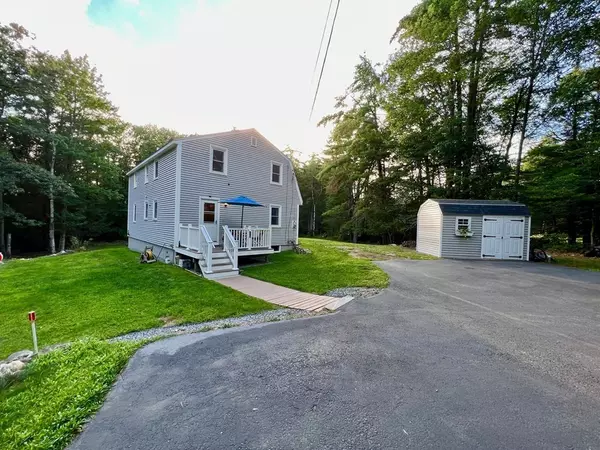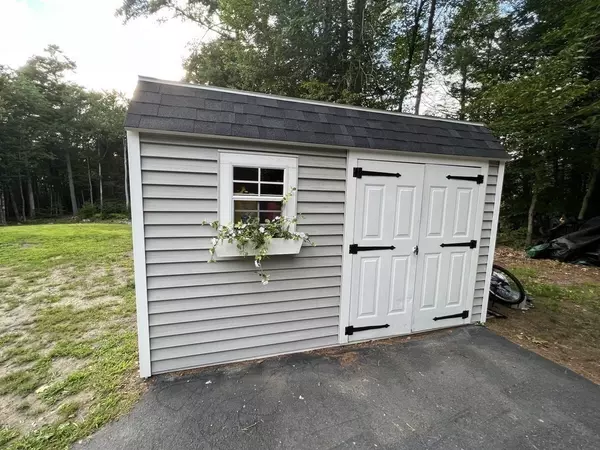$450,000
$465,000
3.2%For more information regarding the value of a property, please contact us for a free consultation.
7 Gibson Rd Ashburnham, MA 01430
4 Beds
2 Baths
1,907 SqFt
Key Details
Sold Price $450,000
Property Type Single Family Home
Sub Type Single Family Residence
Listing Status Sold
Purchase Type For Sale
Square Footage 1,907 sqft
Price per Sqft $235
MLS Listing ID 73150036
Sold Date 10/20/23
Style Colonial, Gambrel /Dutch
Bedrooms 4
Full Baths 2
HOA Y/N false
Year Built 1981
Annual Tax Amount $5,627
Tax Year 2023
Lot Size 10.100 Acres
Acres 10.1
Property Description
PRIVATELY NESTLED ON 10+ ACRES OF LAND FINDS THIS WELL KEPT GAMBREL COLONIAL. At the end of the long private driveway, you will find your 4 Bedroom, 2 Bathroom home with a partially finished Walk Out Basement. All the updates have been done in this Energy Efficient Home, Gorgeous White Kitchen has Custom Wood Cabinets, New Refrigerator (2023), Quarts Countertops (2023), Water Filtration System (2023), 2 New Mini Splits (heating/cooling) (2022), Harvey Windows & Hardy Siding, Newer Furnace (2007), Composite Deck (2015), French Drain (2021), Radian Pool, Updated Bathrooms, the List Goes On. House wired for Gas Generator (stays with property-Brand Husky), Very Energy Efficient Home and Low Cost to Heat/Cool with Pellet Stove in Basement, Mini Split on Main Floor & 2nd Floor. Lots of trails for hiking & exploring with half a mile path thru the woods right on your own property. Quick Access to Hwy & Commuter Rail. PICTURE PERFECT PRIVACY!
Location
State MA
County Worcester
Zoning RES
Direction Route 12 to Jewell Hill Rd to Gibson Rd
Rooms
Basement Partially Finished, Walk-Out Access
Interior
Heating Baseboard, Oil, Pellet Stove, Ductless
Cooling Ductless
Flooring Wood, Tile, Vinyl, Carpet
Appliance Range, Dishwasher, Refrigerator, Washer, Dryer, Water Treatment
Exterior
Exterior Feature Deck - Composite, Pool - Above Ground, Storage
Pool Above Ground
Community Features Shopping, Tennis Court(s), Park, Walk/Jog Trails, Stable(s), Golf, Medical Facility, Laundromat, Bike Path, Conservation Area, Highway Access, House of Worship, Private School, Public School, T-Station
Roof Type Shingle
Total Parking Spaces 7
Garage No
Private Pool true
Building
Lot Description Wooded
Foundation Concrete Perimeter
Sewer Private Sewer
Water Private
Architectural Style Colonial, Gambrel /Dutch
Schools
Elementary Schools Briggs
Middle Schools Overlook
High Schools Oakmont
Others
Senior Community false
Acceptable Financing Contract
Listing Terms Contract
Read Less
Want to know what your home might be worth? Contact us for a FREE valuation!

Our team is ready to help you sell your home for the highest possible price ASAP
Bought with Paige Goodmanson • Lamacchia Realty, Inc.
GET MORE INFORMATION




