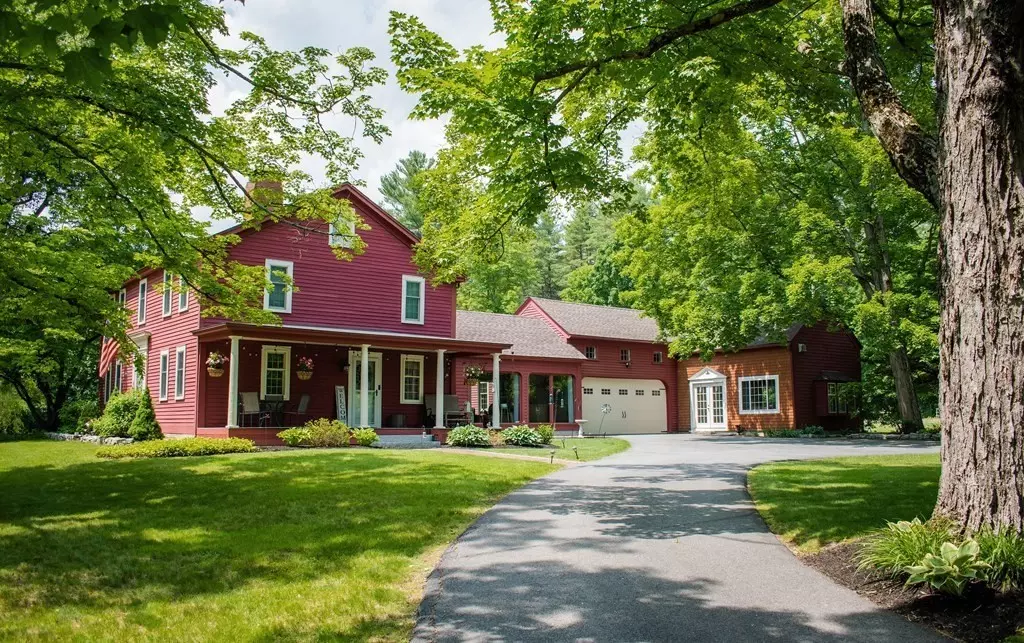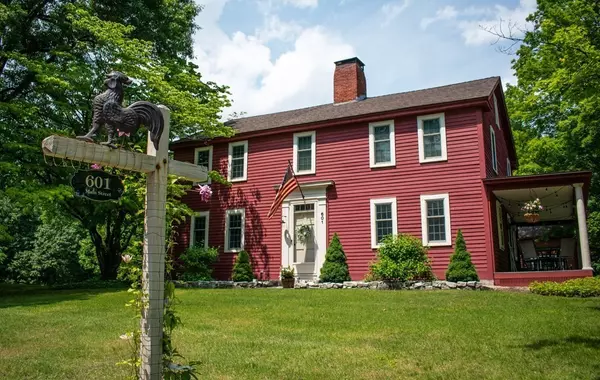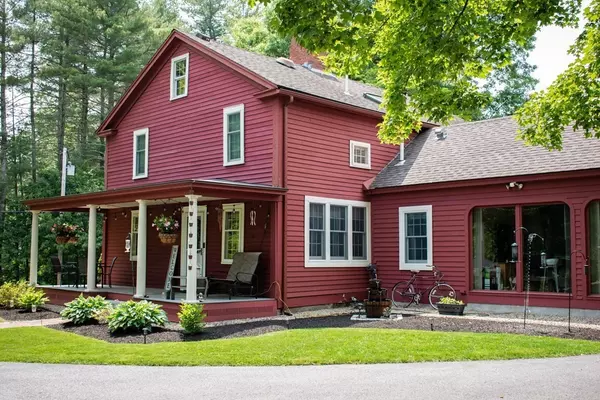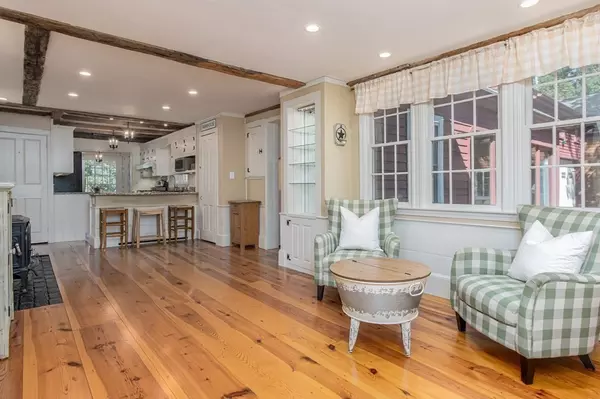$800,000
$724,900
10.4%For more information regarding the value of a property, please contact us for a free consultation.
601 Main St Dunstable, MA 01827
3 Beds
2 Baths
3,000 SqFt
Key Details
Sold Price $800,000
Property Type Single Family Home
Sub Type Single Family Residence
Listing Status Sold
Purchase Type For Sale
Square Footage 3,000 sqft
Price per Sqft $266
MLS Listing ID 73163574
Sold Date 10/27/23
Style Colonial, Farmhouse
Bedrooms 3
Full Baths 2
HOA Y/N false
Year Built 1790
Annual Tax Amount $9,436
Tax Year 2023
Lot Size 1.510 Acres
Acres 1.51
Property Description
Absolutely stunning antique property abound w/ charm inside & out! Quintessential NE town center setting walking distance to town commons, library, elementary school, & cafe. Beautifully maintained grounds w/ large, flat yard, fenced-in patio, garden, & mature plantings. Thoughtfully updated w/ current day finishes while preserving the home's character & alluring features such as exposed beams, farmers porch, wide pine floors, & 5 fireplaces. New central AC condenser & gas HW heater, (2023), Whole house gen hook-up (2022). Very open kitchen w/ granite, SS appliances, & din nook offering peaceful exterior views. Fam rm w/ great natural light. Formal DR & LR w/ wainscoting. Workshop/Gym w/ heated studio above leading into beautiful barn room w/ loft all located on separate rear wing. 2 separate staircases lead to 2nd flr. Spacious primary bedroom w/ huge walk-in closet/dressing room & direct access to common full bath. 2 more beds also on 2nd flr. Walk-up attic, gas heat, & town water!
Location
State MA
County Middlesex
Zoning R
Direction 113 to Main St. Located diagonally across from library.
Rooms
Family Room Flooring - Stone/Ceramic Tile, Gas Stove
Basement Partial
Primary Bedroom Level Second
Dining Room Flooring - Wood, Wainscoting
Kitchen Flooring - Wood, Countertops - Stone/Granite/Solid, Recessed Lighting, Stainless Steel Appliances
Interior
Interior Features Bonus Room, Sitting Room
Heating Forced Air, Steam, Natural Gas, Other, Fireplace
Cooling Central Air
Flooring Wood, Tile, Laminate, Flooring - Wood
Fireplaces Number 5
Fireplaces Type Dining Room, Kitchen, Living Room, Master Bedroom
Appliance Range, Dishwasher, Range Hood, Utility Connections for Gas Range
Laundry Flooring - Wood, First Floor
Exterior
Exterior Feature Porch, Patio - Enclosed, Storage, Professional Landscaping, Garden
Garage Spaces 2.0
Community Features Public Transportation, Shopping, Walk/Jog Trails, Stable(s), Golf, Medical Facility, Bike Path, Conservation Area, Highway Access, House of Worship, Public School
Utilities Available for Gas Range
Roof Type Shingle, Rubber
Total Parking Spaces 6
Garage Yes
Building
Lot Description Cleared, Level
Foundation Stone, Granite, Slab
Sewer Private Sewer
Water Public
Architectural Style Colonial, Farmhouse
Schools
Elementary Schools Swallow Union
Middle Schools Gdms
High Schools Gdrhs
Others
Senior Community false
Read Less
Want to know what your home might be worth? Contact us for a FREE valuation!

Our team is ready to help you sell your home for the highest possible price ASAP
Bought with EdVantage Home Group • RE/MAX Encore
GET MORE INFORMATION




