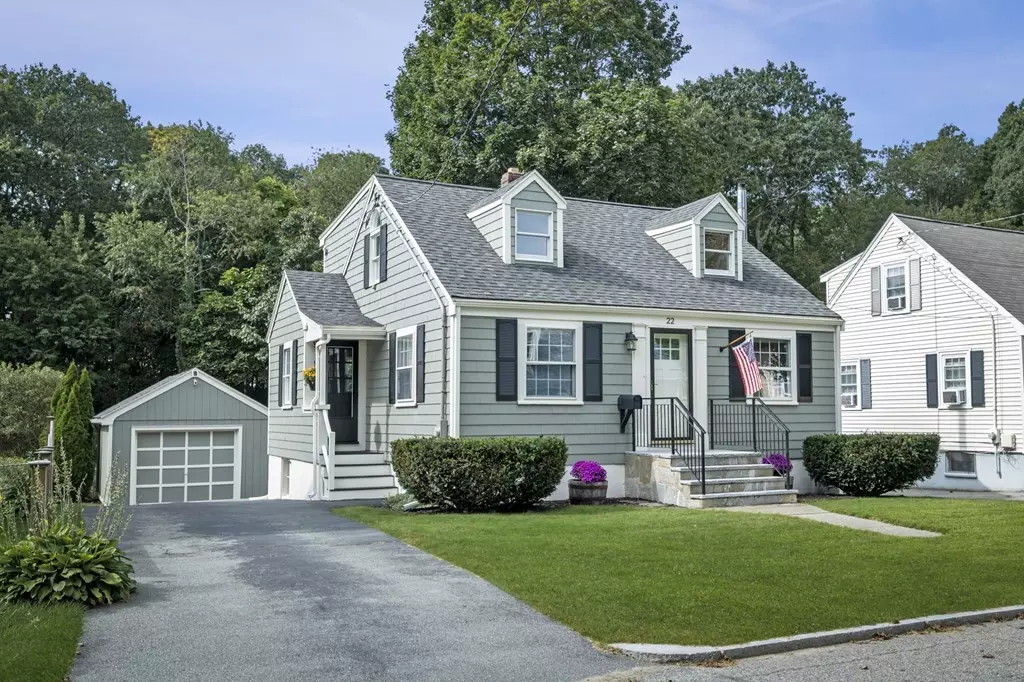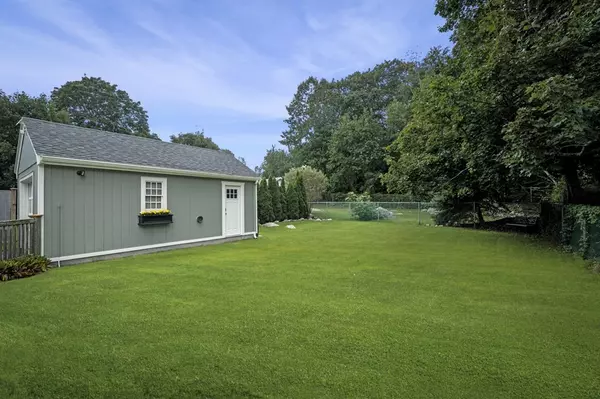$760,000
$675,000
12.6%For more information regarding the value of a property, please contact us for a free consultation.
22 Bratley St Melrose, MA 02176
3 Beds
2 Baths
1,788 SqFt
Key Details
Sold Price $760,000
Property Type Single Family Home
Sub Type Single Family Residence
Listing Status Sold
Purchase Type For Sale
Square Footage 1,788 sqft
Price per Sqft $425
MLS Listing ID 73164289
Sold Date 10/27/23
Style Cape
Bedrooms 3
Full Baths 2
HOA Y/N false
Year Built 1950
Annual Tax Amount $6,176
Tax Year 2023
Lot Size 6,969 Sqft
Acres 0.16
Property Description
Neat and tidy 3 bedroom, 2 bath dormerd Cape located on a quiet dead end street in Melrose. The home offers over 1,700 sq ft of living space including a partially finished walk-out basement. The main level includes an open floor plan between the kitchen, living and dining rooms. West facing windows overlook a level and open fenced in backyard, perfect for outdoor activities and entertaining. An extended driveway leads to a detached garage with options for auxiliary heat. Continuous updates include recently painted interior/exterior, new carpeting in the finished basement, newer 200 amp service, hot water heater, oil to gas conversion, etc.With easy access to Rt. 93 and Rt. 1, and only minutes away from Orange Line and Commuter Rail stations, this location is perfect for accessing Boston for either work or entertainment.
Location
State MA
County Middlesex
Zoning URA
Direction Lebanon Street south towards Malden to Bratley on left.
Rooms
Family Room Flooring - Wall to Wall Carpet
Basement Full, Partially Finished, Walk-Out Access, Interior Entry
Primary Bedroom Level First
Dining Room Flooring - Hardwood
Kitchen Flooring - Hardwood
Interior
Interior Features Finish - Sheetrock, Internet Available - Broadband
Heating Baseboard, Natural Gas
Cooling Window Unit(s)
Flooring Wood, Carpet
Appliance Range, Dishwasher, Refrigerator, Plumbed For Ice Maker, Utility Connections for Gas Oven, Utility Connections for Electric Dryer
Laundry In Basement, Washer Hookup
Exterior
Exterior Feature Patio
Garage Spaces 1.0
Fence Fenced/Enclosed
Utilities Available for Gas Oven, for Electric Dryer, Washer Hookup, Icemaker Connection
Roof Type Shingle
Total Parking Spaces 4
Garage Yes
Building
Foundation Concrete Perimeter
Sewer Public Sewer
Water Public
Architectural Style Cape
Schools
Elementary Schools Hoover
Middle Schools Melrose
High Schools Melrose
Others
Senior Community false
Read Less
Want to know what your home might be worth? Contact us for a FREE valuation!

Our team is ready to help you sell your home for the highest possible price ASAP
Bought with Yuanming Cheng • Dreamega International Realty LLC
GET MORE INFORMATION




